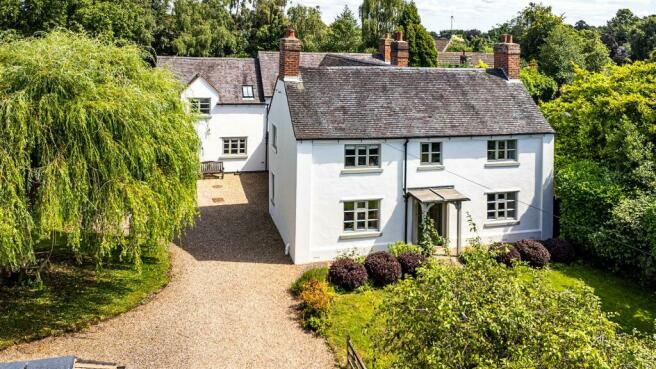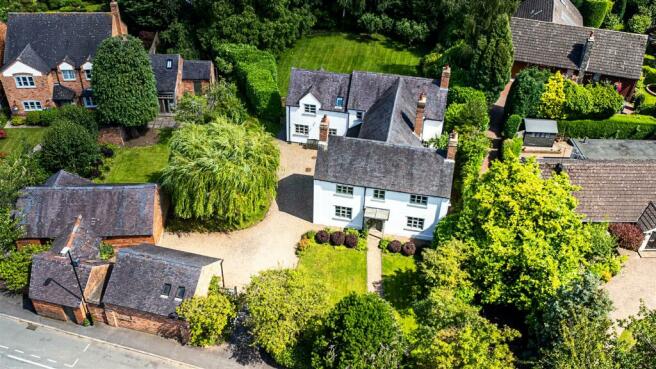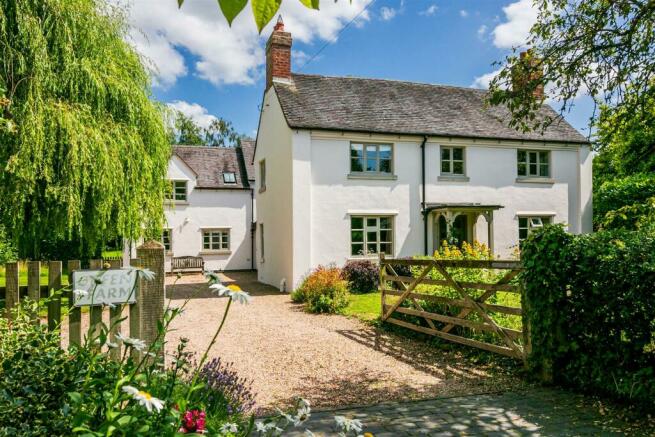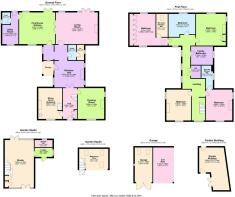
Main Street, Whittington
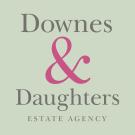
- PROPERTY TYPE
Detached
- BEDROOMS
5
- BATHROOMS
3
- SIZE
Ask agent
- TENUREDescribes how you own a property. There are different types of tenure - freehold, leasehold, and commonhold.Read more about tenure in our glossary page.
Freehold
Description
The main house offers five bedrooms and three bathrooms on the first floor and three reception rooms, welcoming hallways, farmhouse kitchen with twin fuel Aga and a boot room and guest cloakroom on the ground floor. Particular attention should be paid to the folding doors between the living room and kitchen, perfect for entertaining with one sociable open space with doors to the rear garden or two more cosey rooms in the winter months with an open fire.
Externally the property occupies a plot of 0.47 of an acre with manicured and wonderfully private lawned gardens at the heart of the village and a gravel driveway offering parking for many vehicles. A garage block with car port and outbuilding extends to over 536 sq.ft and the final piece of the jigsaw is a stunning contemporary detached art studio with two floors of open plan space and a bathroom lending itself to so many uses.
Viewing is essential to appreciate the ‘complete package’ nature of this magical family home and its highly desirable location.
GROUND FLOOR
The grandeur of this phenomenal family home is immediately evident on entering the property, with the elegant hallways and glimpses of reception rooms giving some clue as to the calibre of the home you are about to view. The ground floor offers the perfect balance of original formal reception rooms stylishly contrasting with some more relaxed contemporary family spaces. Perfectly served by the 'supporting cast members' of the more functional rooms.
Entrance Hallway With Parquet Floor • Formal Dining Room Adapted To Caring For Dependent Relative With Walk In Shower & WC • Sitting Room • Central Reception Hall With Vestibule Entrance, Travertine Floor & Open Fire • Guest Cloakroom • Kitchen Diner With Twin Fuel Aga & Access To Rear Garden • Impressive Living Room With Open Fire • Boot Room With Pantry
FIRST FLOOR
The first floor is equally impressive, offering five bedrooms, four with bright double aspects with pleasant views over the gardens and the central village conservation area , two with en suite shower rooms and an opulent family bathroom. All radiating from an expansive landing area with large airing cupboard.
Landing With Airing Cupboard • Principal Bedroom With Fitted Wardrobes • En Suite Bathroom • Bedroom Two • En Suite Shower Room • Bedroom Three • Bedroom Four • Bedroom Five / Study • Opulent Family Bathroom
WHY WE LOVE THIS HOUSE...
"It’s a great place to live! We are right in the heart of the village yet the house is very private. We aren’t overlooked at the side or the back of the house and it is set back enough from Main Street not to be bothered by any traffic at the front. It’s been a great place to bring up our family. lots of space for our girls and their friends. Its central position makes it very safe for children to come and go to school buses, meet friends etc. It’s a great party house! We have had so much fun over the years with friends and family at numerous celebrations big and small. We designed the ground floor of the extension so that folding doors can open to create a really large space. There are plenty of rooms to host guests. We have put folding beds into living rooms so many people can stay! It’s a very versatile house; for 3 years our elderly mother lived in the 2 rooms at the front of the house. We have even had a film made in the house (our daughter filmed her award-winning short, Period Drama) accommodating the sets and several of the actors and crew!"
GROUNDS & GARDENS
If the house wasn't impressive enough, the real treat actually lies outside with manicured gardens extending to nearly half an acre and divided in to smaller sections with a variety of uses. A two storey detached art studio offering a wealth of potential uses, an attractive mix of garaging, car port and outbuilding and extensive gated private driveway parking proven to accommodate a wealth of vehicles.
Formal Manicured Lawned Gardens With Patio Seating Areas & Established Borders • Two Storey Art Studio • Extensive Gated Parking • Detached Garage Carport & Workshop Block • Vegetable Garden • Manicured Hedge Boundary
Brochures
Main Street, WhittingtonBrochure- COUNCIL TAXA payment made to your local authority in order to pay for local services like schools, libraries, and refuse collection. The amount you pay depends on the value of the property.Read more about council Tax in our glossary page.
- Ask agent
- PARKINGDetails of how and where vehicles can be parked, and any associated costs.Read more about parking in our glossary page.
- Yes
- GARDENA property has access to an outdoor space, which could be private or shared.
- Yes
- ACCESSIBILITYHow a property has been adapted to meet the needs of vulnerable or disabled individuals.Read more about accessibility in our glossary page.
- Ask agent
Main Street, Whittington
NEAREST STATIONS
Distances are straight line measurements from the centre of the postcode- Lichfield Trent Valley Station1.9 miles
- Lichfield City Station2.7 miles
- Tamworth Station4.0 miles
About the agent
We are a family business with family values and strive to deliver an unrivalled level of customer service. We aim to treat you how we would like to be treated ourselves.
Our shop is attached to the family home and we pride ourselves on its warm, welcoming feel. We wanted to create a place where vendors and buyers alike can relax in an unhurried environment to properly discuss their property requirements. We believe in conducting business in a friendly manner and will always approach eve
Industry affiliations



Notes
Staying secure when looking for property
Ensure you're up to date with our latest advice on how to avoid fraud or scams when looking for property online.
Visit our security centre to find out moreDisclaimer - Property reference 33304207. The information displayed about this property comprises a property advertisement. Rightmove.co.uk makes no warranty as to the accuracy or completeness of the advertisement or any linked or associated information, and Rightmove has no control over the content. This property advertisement does not constitute property particulars. The information is provided and maintained by Downes and Daughters, Lichfield. Please contact the selling agent or developer directly to obtain any information which may be available under the terms of The Energy Performance of Buildings (Certificates and Inspections) (England and Wales) Regulations 2007 or the Home Report if in relation to a residential property in Scotland.
*This is the average speed from the provider with the fastest broadband package available at this postcode. The average speed displayed is based on the download speeds of at least 50% of customers at peak time (8pm to 10pm). Fibre/cable services at the postcode are subject to availability and may differ between properties within a postcode. Speeds can be affected by a range of technical and environmental factors. The speed at the property may be lower than that listed above. You can check the estimated speed and confirm availability to a property prior to purchasing on the broadband provider's website. Providers may increase charges. The information is provided and maintained by Decision Technologies Limited. **This is indicative only and based on a 2-person household with multiple devices and simultaneous usage. Broadband performance is affected by multiple factors including number of occupants and devices, simultaneous usage, router range etc. For more information speak to your broadband provider.
Map data ©OpenStreetMap contributors.
