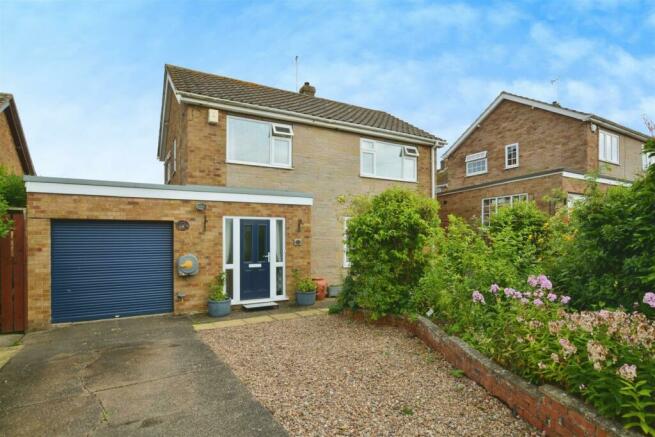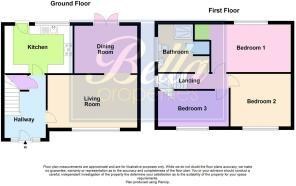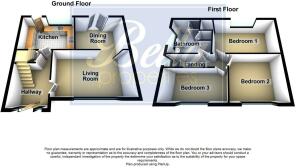Astley Crescent, Scotter

- PROPERTY TYPE
Detached
- BEDROOMS
3
- BATHROOMS
1
- SIZE
1,324 sq ft
123 sq m
- TENUREDescribes how you own a property. There are different types of tenure - freehold, leasehold, and commonhold.Read more about tenure in our glossary page.
Freehold
Key features
- Council Tax Band C
- EPC Rating D
- Family Home
- Sought After Location
- Two Reception Rooms
- Lovely Presented Gardens
- Garage
- Off Road Parking
- Close to Amentiies
- Viewings Now Avaliable
Description
The property itself briefly comprises of an entrance hallway, living room, dining room and kitchen on the ground floor, with the landing, three bedrooms and family bathroom found on the first floor. Externally, you will find a driveway for off road parking, and well presented lawned gardens to both the front and rear, with established shrubs and borders, and a lovely enclosed patio seating area, ideal for entertaining.
Viewings are available straight away and come highly recommended to appreciate this lovely, family home!
Hallway - 2.38 x 3.62 (7'9" x 11'10") - Entrance to the property is via the front uPVC door and into the hallway. Carpeted with coving to the ceiling, central heating radiator and internal doors leading to the living room, kitchen and under stairs storage cupboard. Carpeted stairs lead to the first floor accommodation.
Living Room - 3.03 x 5.16 (9'11" x 16'11") - Carpeted with coving to the ceiling, central heating radiator and gas fireplace set on marble and wood effect surround. uPVC window faces to the front of the property. Archway leads to the dining room.
Dining Room - 2.73 x 3.62 (8'11" x 11'10") - Carpeted with coving to the ceiling, central heating radiator and uPVC French doors to the rear garden.
Kitchen - 2.73 x 3.92 (8'11" x 12'10") - Custom made kitchen by DSK with tiled flooring, coving to the ceiling, central heating radiator, uPVC window to the rear and external door giving rear access. Base height and wall mounted units with complimentary wooden counters and splashbacks, integral oven and grill with hob and overhead extractor fan, integral washing machine, and space for American style fridge freezer.
Landing - 4.07 x 0.87 (13'4" x 2'10") - Carpeted with internal doors leading to the three bedrooms and family bathroom.
Bedroom One - 2.73 x 4.58 (8'11" x 15'0") - Carpeted with coving to the ceiling, central heating radiator, built in wardrobes and uPVC window facing to the rear of the property.
Bedroom Two - 3.02 x 3.47 (9'10" x 11'4") - Carpeted with coving to the ceiling, central heating radiator, built in wardrobes and uPVC window facing to the front of the property.
Bedroom Three - 2.05 x 4.13 (6'8" x 13'6") - Carpeted with coving to the ceiling, central heating radiator and uPVC window facing to the front of the property.
Bathroom - 2.96 x 2.71 (9'8" x 8'10") - Laminate effect wooden flooring, coving to the ceiling, built in storage cupboard, central heating radiator and uPVC window facing to the side of the property. A three piece suite consisting of toilet, sink with vanity unit and double shower cubicle.
External - To the front of the property is a lawned and gravelled garden with established shrubs and borders, and a driveway leading to the front of the property and the attached garage with new up and over door. Access to the rear is down the side of the property, through a wooden gate, where you will find a lovely presented lawned garden with established shrubs, flowers and borders, enclosed patio seating areas absolutely ideal for entertaining with gazebo. Also in the rear is a shed for storage and workshop with electrics.
Disclaimer - The information displayed about this property comprises a property advertisement and is an illustration meant for use as a guide only. Bella Properties makes no warranty as to the accuracy or completeness of the information.
Brochures
Astley Crescent, ScotterBrochure- COUNCIL TAXA payment made to your local authority in order to pay for local services like schools, libraries, and refuse collection. The amount you pay depends on the value of the property.Read more about council Tax in our glossary page.
- Ask agent
- PARKINGDetails of how and where vehicles can be parked, and any associated costs.Read more about parking in our glossary page.
- Yes
- GARDENA property has access to an outdoor space, which could be private or shared.
- Yes
- ACCESSIBILITYHow a property has been adapted to meet the needs of vulnerable or disabled individuals.Read more about accessibility in our glossary page.
- Ask agent
Astley Crescent, Scotter
NEAREST STATIONS
Distances are straight line measurements from the centre of the postcode- Kirton Lindsey Station3.2 miles
Notes
Staying secure when looking for property
Ensure you're up to date with our latest advice on how to avoid fraud or scams when looking for property online.
Visit our security centre to find out moreDisclaimer - Property reference 33304202. The information displayed about this property comprises a property advertisement. Rightmove.co.uk makes no warranty as to the accuracy or completeness of the advertisement or any linked or associated information, and Rightmove has no control over the content. This property advertisement does not constitute property particulars. The information is provided and maintained by Bella Properties, Scunthorpe. Please contact the selling agent or developer directly to obtain any information which may be available under the terms of The Energy Performance of Buildings (Certificates and Inspections) (England and Wales) Regulations 2007 or the Home Report if in relation to a residential property in Scotland.
*This is the average speed from the provider with the fastest broadband package available at this postcode. The average speed displayed is based on the download speeds of at least 50% of customers at peak time (8pm to 10pm). Fibre/cable services at the postcode are subject to availability and may differ between properties within a postcode. Speeds can be affected by a range of technical and environmental factors. The speed at the property may be lower than that listed above. You can check the estimated speed and confirm availability to a property prior to purchasing on the broadband provider's website. Providers may increase charges. The information is provided and maintained by Decision Technologies Limited. **This is indicative only and based on a 2-person household with multiple devices and simultaneous usage. Broadband performance is affected by multiple factors including number of occupants and devices, simultaneous usage, router range etc. For more information speak to your broadband provider.
Map data ©OpenStreetMap contributors.






