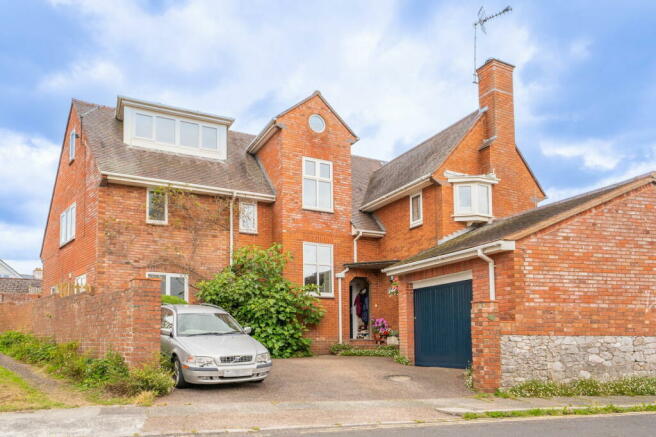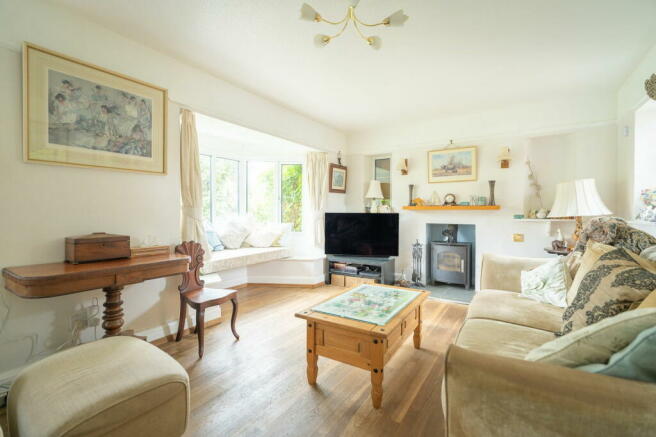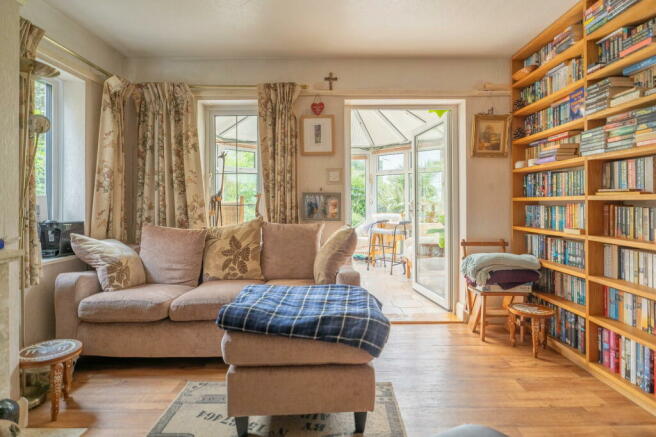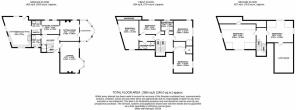
Windsor Square,Exmouth,EX8 1JY

- PROPERTY TYPE
Detached
- BEDROOMS
6
- BATHROOMS
4
- SIZE
Ask agent
- TENUREDescribes how you own a property. There are different types of tenure - freehold, leasehold, and commonhold.Read more about tenure in our glossary page.
Freehold
Key features
- Reception Hall, Lounge
- Sitting Room, Double Glazed Conservatory, Study/Play Room,
- Spacious Kitchen/Breakfast Room, Utility Area With Pantry
- Ground Floor Shower Room/Wc
- Four First Floor Bedrooms
- Family Bathroom/Wc, Shower Room/Wc
- Two Further Second Floor Double Bedrooms
- Gas Central Heating, Triple Glazed Windows
- Owned Solar Panels
- Viewing Strongly Recommended
Description
Pennys are delighted to offer for sale this versatile large family home that is ideally located within a short walk from the heart of the Exmouth town centre, seafront and train station. The property benefits from having six bedrooms and plenty of scope to offer flexible living accommodation, which needs to be viewed internally to be fully appreciated. Particular attention needs to be drawn to the large ground floor accommodation, lovely private sunny aspect garden and enjoys views towards the estuary and coastline beyond.
THE ACCOMMODATION COMPRISES: Solid wood front door to:
ENTRANCE PORCH: Inner composite door with pattern window inset giving access to:
RECEPTION HALL: With radiator, turning staircase rising to first floor landing with uPVC triple glazed window on half landing and understair storage cupboard beneath.
GROUND FLOOR SHOWER ROOM/WC: Fitted with shower cubicle, pedestal wash hand basin, WC, fully tiled walls, extractor fan, wall mounted corner cupboard also housing electric consumer unit, uPVC triple glazed window with patterned glass.
LOUNGE: 5.13m x 3.3m (16'10" x 10'10") plus uPVC triple glazed bay window with fitted window seat overlooking the gardens. A bright dual aspect room with two further triple glazed windows, chimney recess housing log burner stove standing on a slate hearth with mantel over, radiator, feature oak flooring.
SITTING ROOM: 3.81m x 3.33m (12'6" x 10'11") A cosy room with marble fireplace with matching hearth housing coal effect living flame gas fire, fitted shelving units, part shelved wall recess, TV point, two uPVC triple glazed windows, picture rail and double glazed door opening onto:
CONSERVATORY: 3.81m x 3.76m (12'6" x 12'4") A lovely addition to the accommodation with double glazed windows overlooking the gardens, tiled flooring, radiator, power and light connected.
STUDY/PLAY ROOM: 3.33m x 2.59m (10'11" x 8'6") (Accessed from both the reception hall and the sitting room) A versatile room with two sets of uPVC windows, radiator, door to:
UTILITY AREA AND KITCHEN BREAKFAST ROOM:
KITCHEN BREAKFAST ROOM: 6.1m x 4.72m (20'0" x 15'6") narrowing to 3.33m (10'11") A most spacious room fitted with a range of patterned working surfaces with inset double bowl sink unit with mixer tap, cupboards, drawer units, dishwasher space beneath work surface, space for range style cooker, Stoves chimney extractor hood over, pattern tiled surrounds, wall mounted cupboards and wall mounted plate rack, space for upright fridge/freezer, five sets of uPVC triple glazed windows to three aspects allowing an abundance of light and double glazed door giving access to outside, tiled flooring, radiator, TV point.
UTILITY AREA: 1.7m x 1.47m (5'7" x 4'10") With Belfast style sink unit with adjoining worktop with plumbing for automatic washing machine beneath and wall mounted Vaillant boiler for hot water and central heating, sliding door to WALK IN PANTRY with light and tiled flooring.
FIRST FLOOR LANDING: With turning staircase rising to second floor with uPVC triple glazed window and porthole style window on half landing, built-in linen cupboard. Door giving access to inner hallway with access to main bedroom, shower room and bedroom six.
BEDROOM 1: 5.13m x 3.61m (16'10" x 11'10") narrowing at one end to 2.64m (8’8") A bright dual aspect room with uPVC triple glazed windows to front and side aspects, range of built-in wardrobes, radiator.
SHOWER ROOM/WC: Fitted with shower cubicle, pedestal wash hand basin, WC with push button flush, fully tiled walls, ceiling extractor fan, light shaver socket, fitted mirror, radiator, uPVC triple glazed window with patterned glass.
BEDROOM 6: 3.71m x 2.59m (12'2" x 8'6") uPVC triple glazed window to rear elevation, radiator and picture rail, built-in wardrobe.
BEDROOM 2: 4.62m x 3.33m (15'2" x 10'11") Superb second bedroom enjoying a triple aspect with uPVC triple glazed windows to front and side elevations, picture rail, TV point, built-in range of wardrobes.
EN-SUITE CLOAKROOM/WC: Fitted with vanity style wash hand basin with tiled splashback and mirror fronted medicine cabinet over, WC with push button flush.
BEDROOM 3: 3.84m x 3.68m (12'7" x 12'1") With uPVC triple glazed windows to two aspects, built-in wardrobe, picture rail, TV point.
BATHROOM/WC: 2.08m x 1.7m (6'10" x 5'7") Modern suite comprising bath with shower unit over with fixed rainfall shower head hose and detachable rainfall shower head hose and curved shower splash screen, vanity wash hand basin with display surface to one side, with WC beneath with concealed cistern with push button flush, mirror fronted medicine cabinet, recessed ceiling led spotlighting, ceiling extractor fan, fully tiled walls, chrome heated towel rail, uPVC triple glazed window with patterned glass.
SECOND FLOOR LANDING: Recessed ceiling spotlight, built-in cupboard.
BEDROOM 5: 5.08m x 2.9m (16'8" x 9'6") A dual aspect size room with triple glazed windows to two aspects, radiator, feature part sloping ceiling, access to eaves storage space.
BEDROOM 4: 5.69m x 2.95m (18'8" x 9'8") Two sets of uPVC triple glazed windows gaining lovely views across the town to the estuary and coastline in the distance, feature part sloping ceiling, radiator, access to eaves storage space.
OUTSIDE: Enjoying an excellent location close to the town centre, the property is approached by brick pillared entrance to PARKING AREA with access to GARAGE with sideway sliding door, power and light connected and part glazed door giving access to the gardens. From the parking area a side gate and pathway leads round to the enclosed gardens with covered storage areas, outside cold water tap. Enclosed gardens offer an array of colour from a variety of mature well stocked flower and shrub beds with trellis area, large fish pond, lawned garden. The rear garden enjoys a high degree of privacy and a sunny aspect.
GARAGE: 6.1m x 3.86m (20'0" x 12'8") widening at one end to 4.57m (15’0") Wooden doors. Storage space in the loft eaves, power and light connected, part glazed door to the rear garden, window. Solar panel unit.
AGENTS NOTE: The solar panels are owned by the owners and can be transferred to the new occupants and were installed approximately ten years ago and produce an average yearly tariff of between £1500 and £2000 per annum.
Brochures
Brochure 1- COUNCIL TAXA payment made to your local authority in order to pay for local services like schools, libraries, and refuse collection. The amount you pay depends on the value of the property.Read more about council Tax in our glossary page.
- Ask agent
- PARKINGDetails of how and where vehicles can be parked, and any associated costs.Read more about parking in our glossary page.
- Garage,Off street
- GARDENA property has access to an outdoor space, which could be private or shared.
- Yes
- ACCESSIBILITYHow a property has been adapted to meet the needs of vulnerable or disabled individuals.Read more about accessibility in our glossary page.
- Ask agent
Windsor Square,Exmouth,EX8 1JY
NEAREST STATIONS
Distances are straight line measurements from the centre of the postcode- Exmouth Station0.3 miles
- Starcross Station1.7 miles
- Lympstone Village Station2.0 miles
About the agent
The Team You Can Trust
If you are selling or letting, stay ahead of the field.
Pennys have a team of experienced and dedicated staff, whose hard work and perseverance means that we are used to getting results.
With a continuing and growing reputation Pennys Estate Agents urgently require more properties to satisfy demand.
Our team of experts will be sure to put you on the right track!
Call 01395 264111 to book your FREE no obligation market valuation.
Succe
Notes
Staying secure when looking for property
Ensure you're up to date with our latest advice on how to avoid fraud or scams when looking for property online.
Visit our security centre to find out moreDisclaimer - Property reference S1048217. The information displayed about this property comprises a property advertisement. Rightmove.co.uk makes no warranty as to the accuracy or completeness of the advertisement or any linked or associated information, and Rightmove has no control over the content. This property advertisement does not constitute property particulars. The information is provided and maintained by Pennys, Exmouth. Please contact the selling agent or developer directly to obtain any information which may be available under the terms of The Energy Performance of Buildings (Certificates and Inspections) (England and Wales) Regulations 2007 or the Home Report if in relation to a residential property in Scotland.
*This is the average speed from the provider with the fastest broadband package available at this postcode. The average speed displayed is based on the download speeds of at least 50% of customers at peak time (8pm to 10pm). Fibre/cable services at the postcode are subject to availability and may differ between properties within a postcode. Speeds can be affected by a range of technical and environmental factors. The speed at the property may be lower than that listed above. You can check the estimated speed and confirm availability to a property prior to purchasing on the broadband provider's website. Providers may increase charges. The information is provided and maintained by Decision Technologies Limited. **This is indicative only and based on a 2-person household with multiple devices and simultaneous usage. Broadband performance is affected by multiple factors including number of occupants and devices, simultaneous usage, router range etc. For more information speak to your broadband provider.
Map data ©OpenStreetMap contributors.





