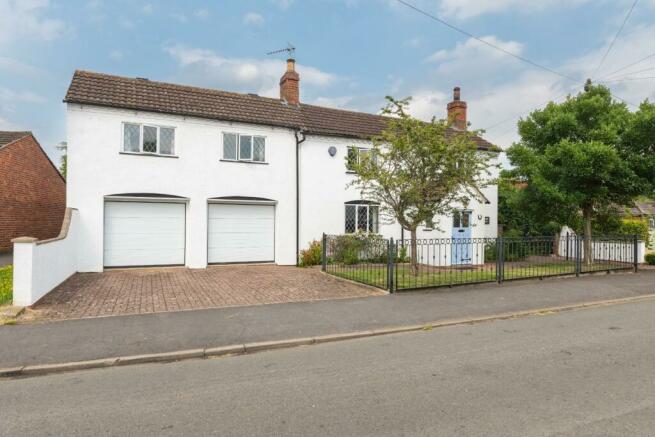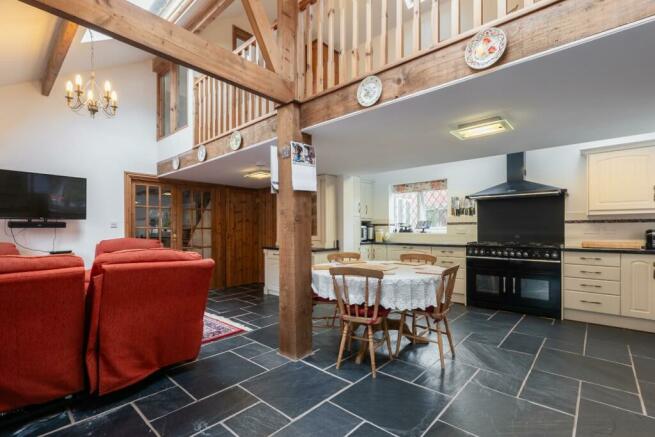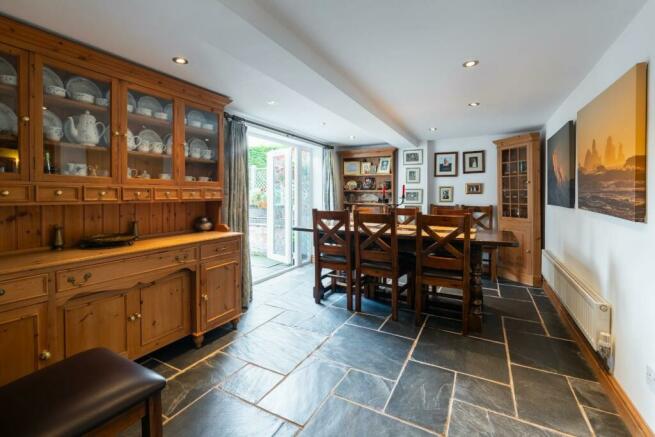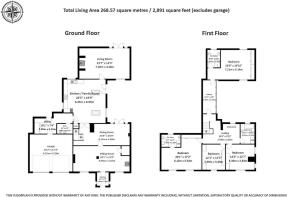
Hawthorne Gardens, Church Road, Long Itchington

- PROPERTY TYPE
Detached
- BEDROOMS
4
- BATHROOMS
3
- SIZE
2,891 sq ft
269 sq m
- TENUREDescribes how you own a property. There are different types of tenure - freehold, leasehold, and commonhold.Read more about tenure in our glossary page.
Freehold
Description
Welcome to this exquisite period country house located in the picturesque village of Long Itchington, Warwickshire. Believed to be over 400 years old, the original front part of the house adjacent to Church Road embodies rich history while seamlessly blending traditional charm with modern comforts. This beautifully maintained residence showcases rustic wooden beams, unique period details, and contemporary upgrades, all of which enhance its historical character. Set within a serene location, the home is conveniently close to local amenities and transport links, offering both tranquillity and accessibility.
THE COLLECTION | BELVOIR LEAMINGTON SPA
Ground Floor:
As you step through the entrance porch, you are welcomed into a home rich with character. The spacious sitting room immediately captures the eye with its multi-fuel burner and striking exposed brickwork, complemented by rustic wooden beams that add warmth and authenticity.
Adjacent to the sitting room is the elegant dining room, a focal point for both formal and casual gatherings. Large French doors allow natural light to flood the space, enhancing its inviting atmosphere. The room is designed to accommodate a large dining table, making it ideal for family meals and entertaining guests. The gracefully designed staircase, with its wooden balustrades, leads to the upper floor, adding to the room’s character and providing a glimpse of the home’s cohesive design.
The country cottage kitchen, seamlessly connected to the family room, is a true highlight, featuring a gas range, high-to-low cupboards, and fitted appliances. The natural slate flooring extends into the dining room, utility room, and downstairs WC, combining style with practicality. Abundant natural light pours in through triple aspect windows and skylights, while the thoughtful design around a central courtyard effortlessly blends indoor and outdoor living.
The living room stands out with its own multi-fuel burner and French doors that open onto the beautifully landscaped garden. The connection to the garden allows for effortless indoor-outdoor living, making it perfect for relaxation and entertaining.
On the ground floor, convenience is paired with charm. The well-appointed WC and utility room are practical additions, and the double garage benefits from electric remotely operated doors, ensuring secure and accessible parking. A gated driveway leads to the garden, ensuring both privacy and ease of access.
Upper Floor:
The upper floor features a thoughtfully designed layout with four comfortable bedrooms. At the front of the house, three well-proportioned bedrooms include one with an en-suite bathroom for added privacy and comfort. The large landing area doubles as a versatile study space, maintaining a sense of openness and connection to the rest of the home.
A particularly striking feature of the upper floor is the galleried landing that overlooks the kitchen and family room. This unique mezzanine-like space opens up the central areas of the home, creating a dramatic and airy ambiance. The galleried landing not only enhances the architectural charm but also fosters a sense of openness and fluid connectivity between the different living areas. This feature allows for an uninterrupted visual flow throughout the home, accentuating the interplay of light and space.
The galleried landing leads to the final bedroom at the rear of the house, which benefits from its own en-suite bathroom. Each bedroom includes fitted storage, ensuring ample space and contributing to the home’s well-organized feel.
Garden:
The outdoor space is equally enchanting, offering a blend of practicality and rustic charm. The garden features a patio area, with natural slate flooring mirroring that of the kitchen, dining room, and utility room, ideal for al fresco dining. Highlights include a greenhouse, raised vegetable beds, mature trees, and a charming brick-built shed that benefits from light and power, providing additional storage or workspace. A gated access to the garden ensures both security and ease of use, enhancing the overall appeal of this serene outdoor retreat.
Location:
Situated in the tranquil village of Long Itchington, this property offers the best of countryside living while being conveniently close to the vibrant town of Leamington Spa. Residents benefit from easy access to a range of local amenities, including shops, schools, and dining options. Excellent transport links ensure straightforward commuting to nearby towns and cities, enhancing both convenience and connectivity.
Fixtures and Fittings - Only those mentioned within these particulars are included in the sale.
Information - Mains water and electricity are believed to be connected to the property. We believe the property to be freehold. The agent has not checked the legal status to verify the freehold status of the property. The purchaser is advised to obtain verification from their legal advisers. Fixtures & Fittings Only those mentioned within these particulars are included in the sale price. Viewing Strictly by appointment through the Agents. All electrical appliances mentioned within these sales particulars have not been tested. All measurements believed to be accurate to within three inches. Photographs are reproduced for general information only and it must not be inferred that any item is included for sale with the property.
Viewings - Strictly by appointment through the Agents only.
Belvoir and our partners provide a range of services to buyers, although you are free to use an alternative provider. For more information simply speak to someone in our branch today. We can refer you to Furnley House for help with finance. We may receive a 20% fee , if you take out a mortgage through them. If you require a solicitor to handle your purchase we can refer you to Thomas Flavell + Sons solicitors. or Davisons Law, we may receive a fee of £150, if you use their services.
Brochures
Hawthorne Gardens, Church Road, Long ItchingtonBrochure- COUNCIL TAXA payment made to your local authority in order to pay for local services like schools, libraries, and refuse collection. The amount you pay depends on the value of the property.Read more about council Tax in our glossary page.
- Band: G
- PARKINGDetails of how and where vehicles can be parked, and any associated costs.Read more about parking in our glossary page.
- Yes
- GARDENA property has access to an outdoor space, which could be private or shared.
- Yes
- ACCESSIBILITYHow a property has been adapted to meet the needs of vulnerable or disabled individuals.Read more about accessibility in our glossary page.
- Ask agent
Hawthorne Gardens, Church Road, Long Itchington
NEAREST STATIONS
Distances are straight line measurements from the centre of the postcode- Leamington Spa Station5.7 miles
About the agent
With You Every Step Of The Way.... From the very first Hello, to the Congratulations on completion, Belvoir will be by your side!
Local, Knowledgeable & Professional
• Belvoir Leamington Spa is owned by the dynamic husband and wife team John and Sue Warburton. Since taking over the business in August 2012 Belvoir have reached new heights and is now a top Multi-Award Winning agency within the UK. Here at Belvoir we are always striving to maintain high standards and with our experti
Notes
Staying secure when looking for property
Ensure you're up to date with our latest advice on how to avoid fraud or scams when looking for property online.
Visit our security centre to find out moreDisclaimer - Property reference 33304091. The information displayed about this property comprises a property advertisement. Rightmove.co.uk makes no warranty as to the accuracy or completeness of the advertisement or any linked or associated information, and Rightmove has no control over the content. This property advertisement does not constitute property particulars. The information is provided and maintained by Belvoir Sales, Leamington Spa. Please contact the selling agent or developer directly to obtain any information which may be available under the terms of The Energy Performance of Buildings (Certificates and Inspections) (England and Wales) Regulations 2007 or the Home Report if in relation to a residential property in Scotland.
*This is the average speed from the provider with the fastest broadband package available at this postcode. The average speed displayed is based on the download speeds of at least 50% of customers at peak time (8pm to 10pm). Fibre/cable services at the postcode are subject to availability and may differ between properties within a postcode. Speeds can be affected by a range of technical and environmental factors. The speed at the property may be lower than that listed above. You can check the estimated speed and confirm availability to a property prior to purchasing on the broadband provider's website. Providers may increase charges. The information is provided and maintained by Decision Technologies Limited. **This is indicative only and based on a 2-person household with multiple devices and simultaneous usage. Broadband performance is affected by multiple factors including number of occupants and devices, simultaneous usage, router range etc. For more information speak to your broadband provider.
Map data ©OpenStreetMap contributors.





