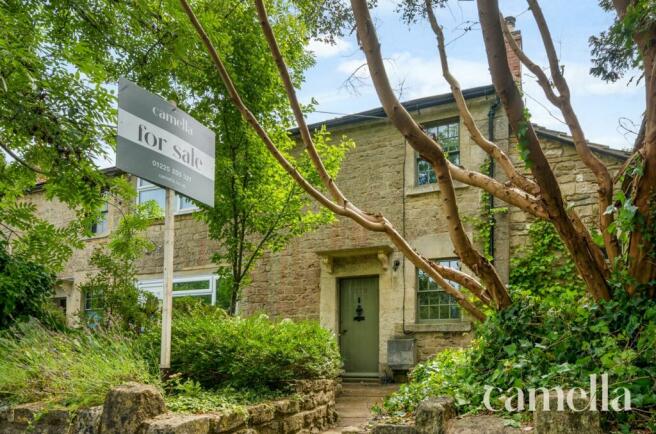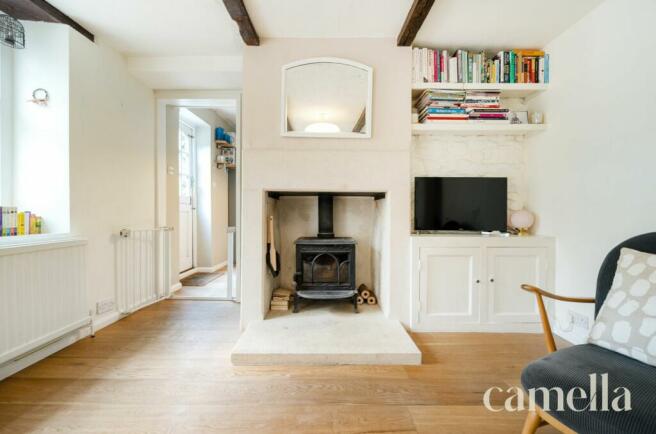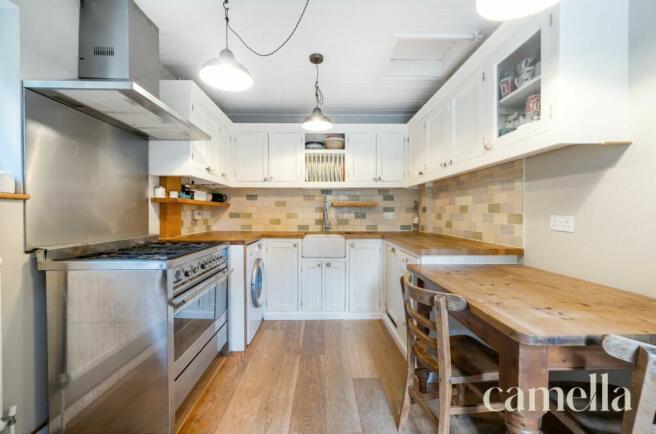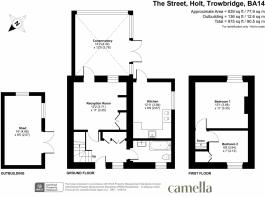
The Street, Holt, BA14

- PROPERTY TYPE
End of Terrace
- BEDROOMS
2
- BATHROOMS
1
- SIZE
Ask agent
- TENUREDescribes how you own a property. There are different types of tenure - freehold, leasehold, and commonhold.Read more about tenure in our glossary page.
Freehold
Key features
- APPROX. 150FT GENEROUS GARDEN
- DESIRABLE VILLAGE LOCATION
- PERIOD FEATURES
- CLOSE TO NATIONAL TRUST GARDENS
- SASH WINDOWS
- WOOD BURNER
- ON STREET PARKING (NO RESTRTICTIONS)
- TASTEFULLY DECORATED
- DOWNSTAIRS BATHROOM
- POTENTIAL TO EXTEND (subject to planning)
Description
Setting The Scene
Holt is a village in the west of Wiltshire, about 2.5 miles north-east of Bradford-on-Avon and 3 miles south-west of Melksham
This vibrant community offers a warm and welcoming atmosphere, making it an ideal place for families, couples, and anyone looking to enjoy a slower pace of life.
For those who enjoy good food and drink, Holt boasts two popular pubs, The Old Ham Tree and The Tollgate. Both establishments are beloved by locals for their cosy ambiance and delicious, hearty meals, perfect for a casual lunch or an evening out.
St. Katharine's Church is a central feature of village life, offering an outdoor church service every fourth Sunday of the month, where residents gather to worship and connect with their neighbours in a serene setting.
The Village Hall is the heart of community activities, hosting a variety of exercise and dance classes, as well as cinema nights and live music events.
For those who love the outdoors, the Glove Factory Studios is a unique asset to Holt. Members of the Glove Dippers can enjoy invigorating cold water swims in a beautiful natural setting. The Studios also house the Wild Herb and Field Kitchen café, where you can enjoy delicious, locally-sourced food in a relaxed atmosphere.
Convenience is never far away, with a local convenience store and post office serving your day-to-day needs. Families with young children will appreciate the highly respected Church of England primary school, known for its nurturing environment and dedication to "growing a love of learning."
Holt is well-connected, with hourly bus routes providing easy access to the historic city of Bath. Additionally, nearby Bradford on Avon offers railway services, making commuting or exploring the wider region straightforward.
The Property
Nestled in a desirable village location, you will find ‘Stone End’ a charming 2-bedroom end of terrace house offering a perfect blend of character and modern comforts. Boasting period features, including sash windows and a wood burner, this home exudes warmth and character. The property has been tastefully decorated throughout and comprises a well-appointed downstairs bathroom, perfect for convenience. The living space offers a cosy ambience, ideal for relaxing evenings. The house also presents an exciting opportunity for potential extension, subject to planning, allowing for further customisation to suit your needs. Convenient on-street parking with no restrictions ensures ease of access for residents and guests. Within close proximity to National Trust gardens, the location provides a tranquil setting with plenty of outdoor recreational opportunities at your doorstep.
Step outside into the sun-drenched oasis of the approximately 150ft rear garden, designed for relaxation and enjoyment. Southwesterly oriented, the garden receives abundant sunlight, making it an ideal spot for al fresco dining or lounging in the sunshine.
EPC Rating: D
Hallway
Step beyond the front door into the bright hallway illuminated by natural light streaming through a large sash window. The space is thoughtfully designed, with integrated cupboards that maximize storage while maintaining a sleek, uncluttered look. Under the stairs, a clever conversion reveals potential for a compact home office, making efficient use of every inch of the hallway while adding a practical, stylish touch.
Bathroom
The bathroom (on the ground floor) features a bath with overhead shower. A stylish copper heated towel rail adds a warm, luxurious accent. Inbuilt storage shelves offer practical solutions for organising toiletries. The heritage styled sink is complemented by a mirrored wall mounted storage cupboard.
Reception Room
3.71m x 3.35m
This generous sized reception room seamlessly connects the hallway to the kitchen, offering a warm and inviting atmosphere. The space is enhanced by elegant engineered oak flooring, which adds a touch of sophistication. A Jotul wood burner serves as a cosy focal point, perfect for relaxing evenings. The room also features an inbuilt storage cupboard and shelves in the alcove, providing stylish and practical storage solutions that complement the room's design.
As mirrored throughout the property the sash windows provides views of the enchanting garden. The exposed wood beams provides character and period charm.
Conservatory
4.32m x 3.78m
This bright conservatory seamlessly extends the living space, with access directly onto the rear garden. With its versatile design, the room can easily serve as a dining area, a garden room or a playroom. Its large windows and glass doors invite the outdoors in, creating a peaceful atmosphere perfect for any use. There is scope to modernise this area or create an extension (subject to planning).
Kitchen
3.94m x 2.67m
This stylish kitchen features beautiful engineered oak flooring, boasting an integrated Smeg range oven and gas hob along with a reliable Beko dishwasher (included in the sale). A Belfast sink and mixer tap, and tiled splashbacks. There's space for free standing fridge freezer and plumbing for a washing machine. Ample storage cupboards ensure that everything has its place, keeping the kitchen neat. The room also offers space for a breakfast bar. The cottage stable door provides direct access to the garden.
Bedroom One
3.68m x 3.35m
The main bedroom which comfortably fits a king sized bed has cream carpet and neutral decoration. An ornamental fireplace adds a subtle touch of character to the space. There is plenty of room for free-standing furniture, offering flexibility in how the room can be arranged. There's a loft hatch and wooden glazed window providing views of surrounding nature.
Bedroom Two
2.64m x 2.13m
The second bedroom offers a cosy space with practical inbuilt storage. A wooden double glazed window looks out over the front of the property.
Garden
The rear garden is a sun-drenched retreat, oriented southwest to maximize sunlight throughout the day. Approximately 150ft with an array of flowers and shrubs providing beauty and colour for all seasons. It features a spacious patio area perfect for outdoor dining and relaxation, complemented by a pergola that provides room for additional outdoor furniture. There's an allotment area for growing your own vegetables and an orchard with thriving Bramley apple and plum trees, offering a delightful mix of functionality and natural beauty. There's a cold water tap, with gated side access. The rear of the garden can be accessed from The Walk.
- COUNCIL TAXA payment made to your local authority in order to pay for local services like schools, libraries, and refuse collection. The amount you pay depends on the value of the property.Read more about council Tax in our glossary page.
- Band: C
- PARKINGDetails of how and where vehicles can be parked, and any associated costs.Read more about parking in our glossary page.
- Ask agent
- GARDENA property has access to an outdoor space, which could be private or shared.
- Private garden
- ACCESSIBILITYHow a property has been adapted to meet the needs of vulnerable or disabled individuals.Read more about accessibility in our glossary page.
- Ask agent
Energy performance certificate - ask agent
The Street, Holt, BA14
NEAREST STATIONS
Distances are straight line measurements from the centre of the postcode- Bradford-on-Avon Station2.3 miles
- Trowbridge Station2.5 miles
- Melksham Station3.1 miles
About the agent
Welcome to Camella founded by Melissa Anderson a local Bathonian with a passion for property. We are proud to be a female founded business putting families at the heart of every move. The Camella team works within three core values.
KINDNESS, your home is our home.
INTEGRITY, we do the right thing, we never settle for less than you deserve.
NOTICEABLE, we want your property and our service standout.
Industry affiliations

Notes
Staying secure when looking for property
Ensure you're up to date with our latest advice on how to avoid fraud or scams when looking for property online.
Visit our security centre to find out moreDisclaimer - Property reference 4d1edd36-c6c2-4fb6-aa84-7b91b7e74fa8. The information displayed about this property comprises a property advertisement. Rightmove.co.uk makes no warranty as to the accuracy or completeness of the advertisement or any linked or associated information, and Rightmove has no control over the content. This property advertisement does not constitute property particulars. The information is provided and maintained by CAMELLA ESTATE AGENTS, Bath. Please contact the selling agent or developer directly to obtain any information which may be available under the terms of The Energy Performance of Buildings (Certificates and Inspections) (England and Wales) Regulations 2007 or the Home Report if in relation to a residential property in Scotland.
*This is the average speed from the provider with the fastest broadband package available at this postcode. The average speed displayed is based on the download speeds of at least 50% of customers at peak time (8pm to 10pm). Fibre/cable services at the postcode are subject to availability and may differ between properties within a postcode. Speeds can be affected by a range of technical and environmental factors. The speed at the property may be lower than that listed above. You can check the estimated speed and confirm availability to a property prior to purchasing on the broadband provider's website. Providers may increase charges. The information is provided and maintained by Decision Technologies Limited. **This is indicative only and based on a 2-person household with multiple devices and simultaneous usage. Broadband performance is affected by multiple factors including number of occupants and devices, simultaneous usage, router range etc. For more information speak to your broadband provider.
Map data ©OpenStreetMap contributors.





