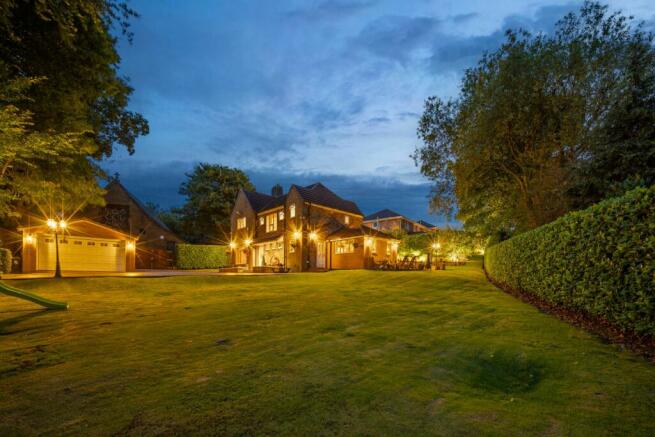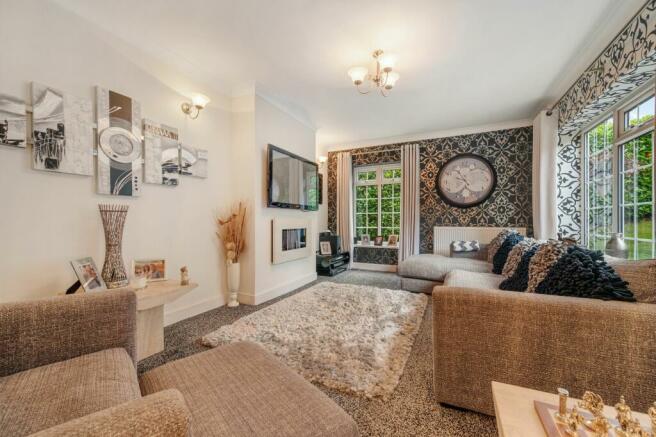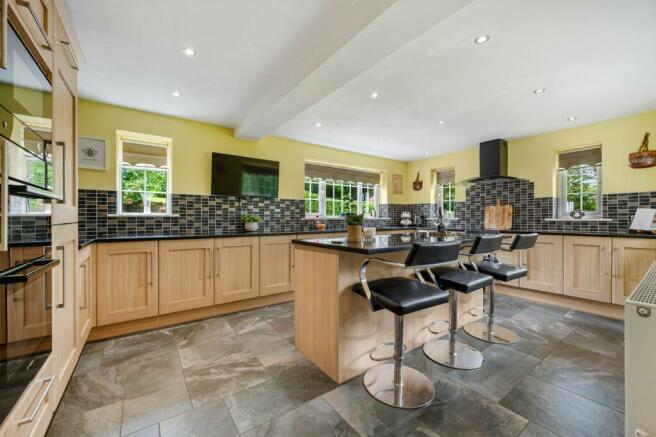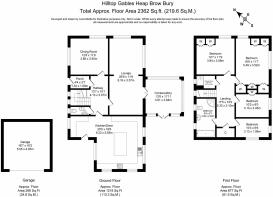Heap Brow, Bury, BL9

- PROPERTY TYPE
Detached
- BEDROOMS
4
- BATHROOMS
2
- SIZE
2,362 sq ft
219 sq m
- TENUREDescribes how you own a property. There are different types of tenure - freehold, leasehold, and commonhold.Read more about tenure in our glossary page.
Freehold
Key features
- Spacious family home with contemporary features and cosy character in a semi-rural setting
- Approximately 0.2 of an acre
- Large dining kitchen, two formal reception rooms, and a conservatory with garden access
- Four bedrooms with built-in storage
- Traditional exterior with a large driveway, detached double garage, and a welcoming gated entrance
- South-facing, well-equipped kitchen with integrated Bosch appliances and utility area
- Wrap around gardens with paved terrace, and potential for extensions or outbuildings
- Close to Bury Metrolink
Description
SEE THE VIDEO TOUR FOR THIS HOME
The Best of Both Worlds
If you’re searching for a spacious family home that combines contemporary features with cosy character in a quiet semi-rural setting only a few minutes’ drive from Bury’s historic centre, then Hilltop Gables is a dream come true.
Enclosed by a large but easy-to-maintain wrap-around garden overlooking St George’s Church romantic spire, the house features a large dining kitchen, two formal reception rooms, and a conservatory with double doors onto the south side. Upstairs, there’s plenty of built-in storage in the four bedrooms and two luxurious bathrooms.
Welcome Home
As you arrive at the property, tall double gates reveal a large printed concrete driveway lit by a traditional lamp post with lanterns to match those adorning the variegated brick exterior. There’s parking for several cars, with more space in the detached brick-built double garage.
Stepping onto the stone terrace, you’ll notice how the cottage-style multi-paned windows complement a panelled front door with decorative glazing beneath the spot-lit covered entrance. This opens into a bright porch and hallway decorated with white walls and wooden flooring. The oak half-landing staircase has cupboards beneath and a two-piece WC on the other side.
Light-Filled Receptions
The wooden flooring continues in the formal dining room, which is illuminated by large windows to the east and west to brighten breakfast and dinner. Meanwhile, a high coved ceiling with a central chandelier feels appropriately elegant.
Opposite the stairs, you’ll discover a generously proportioned lounge, where dramatic patterned feature wallpaper pairs with tall coved walls, lovely light fixtures, and a plush carpet to create a cosy family space that also works for entertaining.
There’s a stylish electric fireplace for warmth, while the substantial dual-aspect windows capture the leafy scenery outside. Continue into the spot-lit conservatory to enjoy more garden views – or adjust the plantation shutters to all the windows and doors to easily filter the light.
Country Kitchen Dreams
The open plan spot-lit dining kitchen fills the right-hand side of the hallway and looks out onto the garden through triple-aspect windows to maximise its south-facing position.
Fitted with an excellent range of wooden shaker-style wrap-around cabinetry with contrasting black granite tops to match a central island bar and grey floor tiles to coordinate with the metro-tiled splashback, it even has a useful separate utility area.
Integrated Bosch appliances include a double oven and microwave, an electric hob with extractor hood, a dishwasher, and an integrated fridge and freezer. You will also find an integrated washing machine and dryer.
Rest & Unwind
The carpeted staircase rises to the first floor, where the landing leads to four good-sized bedrooms fitted with soft, neutral carpets. The three doubles also feature built-in storage, particularly in the dual-aspect master, which boasts a wall of mirrored wardrobes, overbed cupboards, and additional furniture.
Although a single, bedroom four is still a great size and benefits from dual-aspect south-facing windows. While currently set up as an office with an in-built desk and shelving, you could repurpose it into a nursery, craft room, or gaming den.
All four bedrooms share an opulent family bathroom, lined with luxe format tiles and a white panelled ceiling with recessed spots. It contains a double-ended bathtub, a long vanity unit incorporating the sink and the toilet cistern, a separate corner shower and a tall heated towel rail.
You’ll also find a matching shower room offering a double rainfall shower, a chrome heated towel rail and a mirrored cabinet for storing toiletries, plus room for towels in the landing cupboard.
A Peaceful Haven
Outside, a sweeping lawn bordered with neatly clipped hedgerows and established trees wraps around three sides of the house, along with a beautiful paved terrace that creates several seating areas for al fresco dining, barbeques and parties. Predominately south-facing, you’ll always have plenty of sunshine to enjoy, but the mature trees, shrubs, and hidden corners offer shade, too.
Overall, the house sits in around a quarter of an acre, leaving you with ample room to consider extending or adding outbuildings to suit your requirements. The double garage also has a variety of potential uses, including a workshop, office or home gym.
Out & About
Heap Brow lies just a mile east of Bury – a historic mill town on the River Irwell boasting a famous 600-year-old open-air market. The town combines a range of modern amenities, such as supermarkets, shopping centres and eateries, with cultural and ancient landmarks, brought to life in its local museums and the heritage East Lancashire Railway, which runs from the town to Heywood, Ramsbottom and Rawtenstall.
You’re also only an eight-minute drive from the Bury Metrolink and Bus Interchange and a couple of minutes from the M66 for easy access to the M60 around Manchester City Centre (c. 20 mins), where you’ll find rail services to London Euston in around two hours. Alternatively, Bolton is also just 20 minutes down the road.
Closer to home, Heap Bridge Primary School is Ofsted-rated ‘Good’, with the equally well-rated Hazel Wood High also nearby. Bury Grammar School, Bury College, and Holy Cross College are all a few minutes’ drive away.
Slightly further afield, the Peak District National Park and the Forest of Bowland Area of Outstanding Natural Beauty offer the ultimate escape, while beautiful coastline and seaside fun at Blackpool is reachable in around an hour. However, you still have several options on your doorstep, including Heaton Park, Burrs Country Park, Holcombe Hill, and scenic reservoirs.
EPC Rating: C
Disclaimer
The information Burton James Estate Agents has provided is for general informational purposes only and does not form part of any offer or contract. The agent has not tested any equipment or services and cannot verify their working order or suitability. Buyers should consult their solicitor or surveyor for verification.
Photographs shown are for illustration purposes only and may not reflect the items included in the property sale. Please note that lifestyle descriptions are provided as a general indication.
Regarding planning and building consents, buyers should conduct their own inquiries with the relevant authorities.
All measurements are approximate.
Properties are offered subject to contract, and neither Burton James Estate Agents nor its employees or associated partners have the authority to provide any representations or warranties.
- COUNCIL TAXA payment made to your local authority in order to pay for local services like schools, libraries, and refuse collection. The amount you pay depends on the value of the property.Read more about council Tax in our glossary page.
- Band: E
- PARKINGDetails of how and where vehicles can be parked, and any associated costs.Read more about parking in our glossary page.
- Yes
- GARDENA property has access to an outdoor space, which could be private or shared.
- Yes
- ACCESSIBILITYHow a property has been adapted to meet the needs of vulnerable or disabled individuals.Read more about accessibility in our glossary page.
- Ask agent
Heap Brow, Bury, BL9
NEAREST STATIONS
Distances are straight line measurements from the centre of the postcode- Bury Station1.2 miles
- Bury Interchange Tram Stop1.3 miles
- Whitefield Tram Stop2.9 miles
About the agent
Notes
Staying secure when looking for property
Ensure you're up to date with our latest advice on how to avoid fraud or scams when looking for property online.
Visit our security centre to find out moreDisclaimer - Property reference 7fd5f4c1-65ca-41d8-8d8d-0a37b69de0df. The information displayed about this property comprises a property advertisement. Rightmove.co.uk makes no warranty as to the accuracy or completeness of the advertisement or any linked or associated information, and Rightmove has no control over the content. This property advertisement does not constitute property particulars. The information is provided and maintained by Burton James, Bury. Please contact the selling agent or developer directly to obtain any information which may be available under the terms of The Energy Performance of Buildings (Certificates and Inspections) (England and Wales) Regulations 2007 or the Home Report if in relation to a residential property in Scotland.
*This is the average speed from the provider with the fastest broadband package available at this postcode. The average speed displayed is based on the download speeds of at least 50% of customers at peak time (8pm to 10pm). Fibre/cable services at the postcode are subject to availability and may differ between properties within a postcode. Speeds can be affected by a range of technical and environmental factors. The speed at the property may be lower than that listed above. You can check the estimated speed and confirm availability to a property prior to purchasing on the broadband provider's website. Providers may increase charges. The information is provided and maintained by Decision Technologies Limited. **This is indicative only and based on a 2-person household with multiple devices and simultaneous usage. Broadband performance is affected by multiple factors including number of occupants and devices, simultaneous usage, router range etc. For more information speak to your broadband provider.
Map data ©OpenStreetMap contributors.




