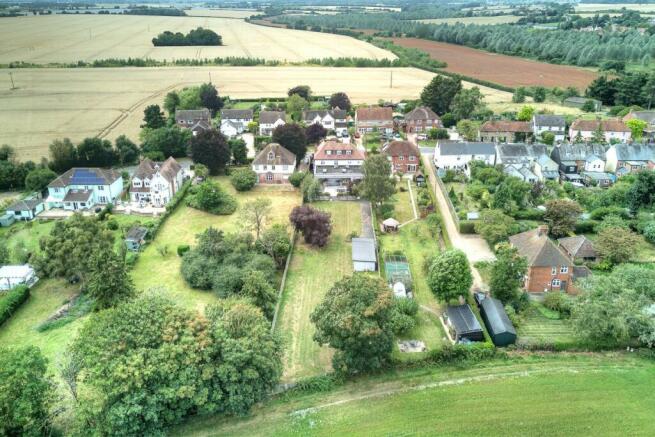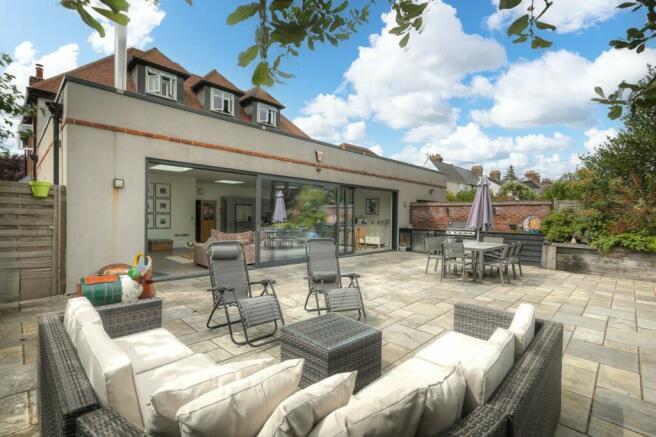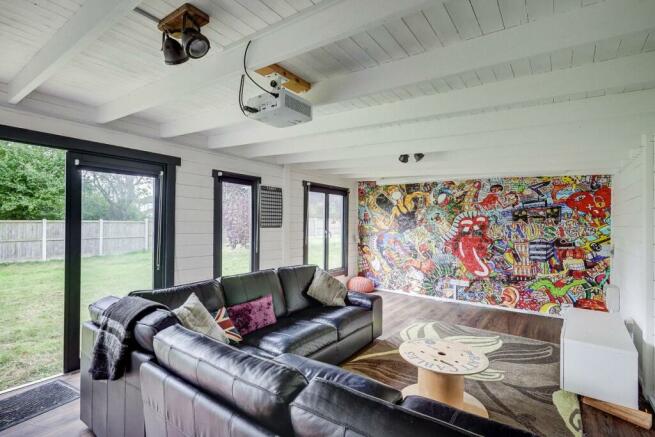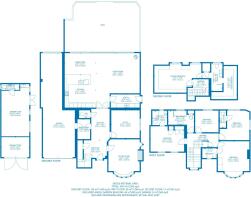
Kelvedon Road, Coggeshall, Colchester, Essex, CO6
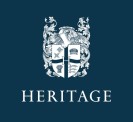
- PROPERTY TYPE
Detached
- BEDROOMS
5
- BATHROOMS
5
- SIZE
3,269 sq ft
304 sq m
- TENUREDescribes how you own a property. There are different types of tenure - freehold, leasehold, and commonhold.Read more about tenure in our glossary page.
Freehold
Key features
- Substantial Family Home
- 0.35 Acre Plot
- Pleasant Village Location
- Five Generous Bedrooms
- Four En-Suites
- Dressing Room To Principle Bedroom
- Reception Hall
- Open-Plan Kitchen Living Room
- Two Further Reception Rooms
- Utility and Plant Room
Description
Subject to extensive modernisation Headingley House has recently undergone further expansion, and significant enhancements. Originally built in 1931, the property retains the charm and character typical of that era, despite the comprehensive renovation. Traditional living spaces have been thoughtfully integrated with contemporary designs, featuring state-of-the-art amenities such as CAT 6 wiring throughout, a sophisticated plant room with the latest multimedia server interface, and extensive CCTV coverage. Additionally, the house is equipped with underfloor heating on all three levels including the garage.
Upon entering, the grand entrance hall immediately sets the tone with its high specification finishes and meticulous attention to detail. The entrance hall provides access to the plant room, which houses a pressurised hot water system capable of servicing all five showers simultaneously, as well as the media server and internal garage access. The drawing room, characteristic of 1930s architecture, boasts a large bay window at the front, a log burner, and a side window. Next, the study/playroom, which can also serve as a formal dining room, and the WC are accessible via the entrance hall. Two partially glazed doors lead to the stunning kitchen/diner/family room, which spans the entire rear of the property and features floor-to-ceiling sliding glass doors. The kitchen includes a mix of white and light grey units, a Corian work surface with an inset sink and drainer, and a range of NEFF appliances, including three ovens (one of which is a combination microwave), an induction hob, and a dishwasher. Additionally, there is an American-style fridge-freezer. The tiled flooring throughout this room complements the dining area and family space, which includes another log burner. A utility room with space and plumbing for a washing machine and separate tumble dryer, a NEFF freezer, and a side door completes the ground floor.
An oak staircase with a large storage cupboard beneath leads to the first-floor landing. Four of the five bedrooms are located on this floor, three of which feature luxurious en-suite shower rooms with rainfall showerheads and high-quality sanitary ware, including suspended toilets with concealed flushes, double shower cubicles, and wall-hung vanity wash hand basins. The family bathroom features a luxurious 6-foot bath and a separate walk-in shower.
Ascending to the second-floor landing, a sun tunnel provides ample light, leading to the master bedroom suite. Two rear windows offer delightful views over the garden and the adjoining open farmland. The en-suite includes a luxurious walk-in shower cubicle with a rainfall head, a large vanity wash hand basin, and a suspended WC. Off the en-suite, a walk-in dressing room with automatic lighting offers ample storage space.
The front is enclosed by a picket-style fence and prewired for an electric gate and intercom, should the new owners wish to install them. The resin-bonded driveway is bordered with granite bricks, and multiple CCTV cameras provide extensive coverage of the front of the property.
The garage features a 'slide around the corner' style door, allowing easy access for larger vehicles. Inside, the garage is equipped with underfloor heating and spotlights, making it ideal for classic and luxury vehicles. An additional electric roller door provides vehicular access to the rear garden.
The plot extends to nearly 0.5 of an acre with the rear garden being accessed through the garage or a separate side gate. A gravel drive leads to a substantial home office, gym, spa, or outdoor entertaining space which is connected to all main services. The main garden area begins with a raised patio extending from the kitchen, thoughtfully enclosed with sleeper beds and trellising. It includes an extensive outdoor kitchen with built-in mains gas BBQ, a fridge, and a sink with hot and cold taps. Steps lead down to the lawn, which is dotted with mature trees. The rear boundary features a lowered fence, providing an unobstructed view of the beautiful open landscape.
Location
Coggeshall is a quaint and highly regarded village renowned for its listed buildings and dates back to at least Saxon times. It retains a real community spirit with activities and social groups attractive to all ages.
There are regular events held by the community and the Parish Council which attract visitors from afar. There are also a variety of shops, pubs, a post office and highly regarded restaurants. There is comprehensive schooling including the Honywood Community Science Secondary School, St Peter’s Primary School and the Montessori nursery “Absolute Angels”. In addition there is a community run swimming pool situated in the grounds of Honywood Secondary School, starting from early years lessons up to teenage years providing a very useful service.
The village holds a market every Thursday which has been a regular event since 1256AD. Kelvedon mainline station is within 3 miles and the Coggeshall community bus makes regular trips in mornings and evenings which many commuters find an essential service. The nearby A12 and A120 provide access to other parts of the region notably Colchester, Chelmsford, Braintree and Stansted Airport.
Entrance
3.25m x 2.7m (10'8" x 9')
Hallway
2.64m x 4.45m (8'8" x 14'7")
Sitting Room
4.57m x 4.49m (15' x14'9")
Study
4.04m x 3.90m (13'3" x 12'10")
Plant Room
1.77m x 2.79m ( 5'10" x 9'2")
Cloakroom
Kitchen
4.36m x 4.65m (14'4" x 15'3")
Dining Area
4.36m x 3.05m (14'4" x 10'1")
Living Room
6.27m x 5.64m (20'7" x 18'6")
Utility Room
4.32m x 1.85m (14'2" x 6'1")
Deck Area
Garage
4.53m x 14.53m ( 14'10" x 47' 8")
First Floor Landing
4.47m x 1.96m (14'8" x 6'5")
Bedroom
5.25m x 3.99m (14'9" x 13'11")
Ensuite Bathroom
Bedroom
4.77m x 3.56m (15'8" x 11'8")
Ensuite Bathroom
2.08m x 2.03m (6'11" x 6'8")
Bedroom
4.22m x 4.19m (13'10" x 13'9")
Ensuite Bathroom
Bedroom
3.32m x 3.07m (10'11" x 10'1")
Family Bathroom
3.65m x 2.03m (12' x 6'8")
Second Floor Landing
2.20m x 1.09m (7'3" x 3'7")
Master Bedroom
6.57m x 4.11m (21'7" x 13'6")
Ensuite Bathroom
2.79m x 3.88m ( 9'2" x 12'9")
Dressing Room
3.57m x 4.64m (11'9" x 15'3")
Garden Room
3.90m x 6.38m (12'10" x 20' 11")
Garden Store
3.90m x 2.80m ( 12'10" x 9'2")
Garden Room Bathroom
2.61m x 0.95m (8'7" x 3'1")
Brochures
Particulars- COUNCIL TAXA payment made to your local authority in order to pay for local services like schools, libraries, and refuse collection. The amount you pay depends on the value of the property.Read more about council Tax in our glossary page.
- Band: F
- PARKINGDetails of how and where vehicles can be parked, and any associated costs.Read more about parking in our glossary page.
- Yes
- GARDENA property has access to an outdoor space, which could be private or shared.
- Yes
- ACCESSIBILITYHow a property has been adapted to meet the needs of vulnerable or disabled individuals.Read more about accessibility in our glossary page.
- Ask agent
Kelvedon Road, Coggeshall, Colchester, Essex, CO6
NEAREST STATIONS
Distances are straight line measurements from the centre of the postcode- Kelvedon Station1.9 miles
- White Notley Station4.3 miles
- Witham Station4.6 miles
About the agent
Heritage distinguishes itself by offering an exemplary customer service and strives to ensure your property stands out from the crowd. Whereas we are often the agent of choice for owners of listed building and homes of character, we successfully manage the sale and rental of a diverse range of property from city centre apartments to modern estate houses.
Notes
Staying secure when looking for property
Ensure you're up to date with our latest advice on how to avoid fraud or scams when looking for property online.
Visit our security centre to find out moreDisclaimer - Property reference COG240372. The information displayed about this property comprises a property advertisement. Rightmove.co.uk makes no warranty as to the accuracy or completeness of the advertisement or any linked or associated information, and Rightmove has no control over the content. This property advertisement does not constitute property particulars. The information is provided and maintained by Heritage, Coggeshall. Please contact the selling agent or developer directly to obtain any information which may be available under the terms of The Energy Performance of Buildings (Certificates and Inspections) (England and Wales) Regulations 2007 or the Home Report if in relation to a residential property in Scotland.
*This is the average speed from the provider with the fastest broadband package available at this postcode. The average speed displayed is based on the download speeds of at least 50% of customers at peak time (8pm to 10pm). Fibre/cable services at the postcode are subject to availability and may differ between properties within a postcode. Speeds can be affected by a range of technical and environmental factors. The speed at the property may be lower than that listed above. You can check the estimated speed and confirm availability to a property prior to purchasing on the broadband provider's website. Providers may increase charges. The information is provided and maintained by Decision Technologies Limited. **This is indicative only and based on a 2-person household with multiple devices and simultaneous usage. Broadband performance is affected by multiple factors including number of occupants and devices, simultaneous usage, router range etc. For more information speak to your broadband provider.
Map data ©OpenStreetMap contributors.
