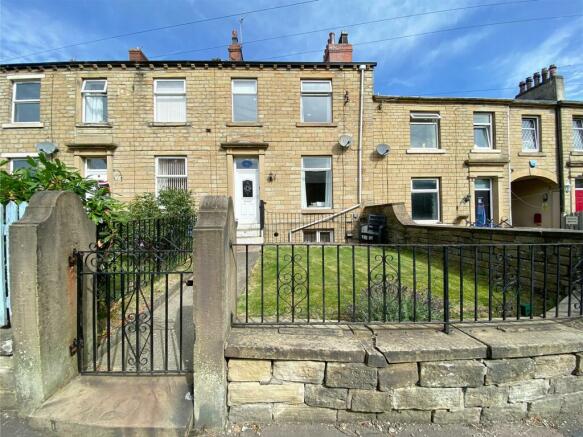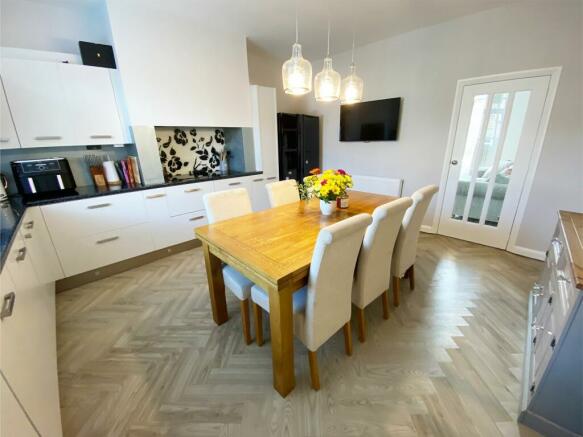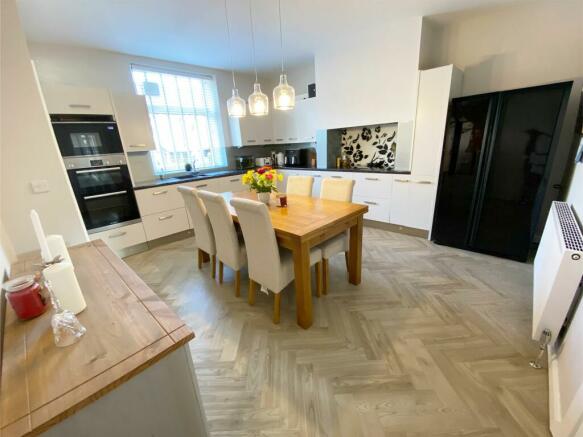
Victoria Street, Lindley, HD3

- PROPERTY TYPE
Terraced
- BEDROOMS
3
- BATHROOMS
1
- SIZE
1,453 sq ft
135 sq m
- TENUREDescribes how you own a property. There are different types of tenure - freehold, leasehold, and commonhold.Read more about tenure in our glossary page.
Freehold
Key features
- NO CHAIN
- SPACIOUS INTERIOR
- FRONT AND REAR GARDENS
- 3 BEDROOMS
- BEAUTIFULLY DESIGNED KITCHEN
- OPPORTUNITY TO FURTHER ENHANCE WITH THE RE-CONFIGURATION OF THE CELLAR
Description
Nestled in a sought-after area, this deceptively spacious terraced property offers far more than meets the eye. Ideally located close to excellent amenities and transport links, with Huddersfield town centre just a short drive away, this beautifully presented home is ready for its new owners with no onward chain. Inside, the property boasts a surprisingly generous layout, providing ample living space that belies its modest exterior. The home features well-maintained front and rear gardens, perfect for relaxation and outdoor entertaining. A particularly unique feature is the large cellar, which offers an exciting opportunity to be re-configured into an annexe, providing additional living space or a self-contained unit should the prospective purchaser desire. This property presents an exceptional opportunity for those looking to further enhance a home with significant potential, making it an ideal investment for first-time buyers, families, or investors alike.
EPC Rating: D
Entrance Hallway
As you step through the charming stained glass feature door, you're welcomed into a bright and inviting entrance hall. The stylish flooring sets an elegant tone, seamlessly combining practicality with aesthetic appeal. The space is thoughtfully designed with ample room to hang coats, ensuring a neat and organised entryway that immediately makes you feel at home.
Lounge
4.37m x 4.51m
The lounge is a beautifully appointed space, showcasing the grandeur of high ceilings adorned with a classic ceiling rose and elegant coving. A large window floods the room with natural light, enhancing the warm hues that create a cosy and welcoming atmosphere. The plush carpet underfoot adds to the room’s comfort, making it an ideal space to relax and unwind. Central to the lounge is a coal-effect gas fire set within a modern surround, providing both warmth and a stylish focal point to this charming room.
Dining Kitchen
4.21m x 4.57m
The dining kitchen is a fantastic, generously-sized room that perfectly blends style and functionality. It features sleek white units complemented by contrasting work surfaces, creating a modern and sophisticated look. Integrated appliances include a black sink with a mixer tap, a four-ring electric hob, a Bosch dishwasher, and a built-in microwave, oven, and grill, ensuring all your culinary needs are met along with ample space for a large free-standing fridge-freezer. This expansive kitchen easily accommodates a family-sized dining suite, making it the perfect space for both everyday meals and entertaining guests. A sliding door leads to the rear porch, offering convenient access to the outdoors and allowing for a seamless indoor-outdoor flow.
Rear Porch
An extremely useful rear porch having a large cupboard maximising essential storage space.
Cellar / Potential Annexe
9.34m x 5.21m
The cellar is an impressive and versatile space with immense potential, offering separate external access that opens up a world of possibilities. Whether you're envisioning a self-contained annexe, a home business, or a creative studio, this area provides the perfect blank canvas. Currently comprising two large rooms, the cellar is equipped with plumbing, power, and natural light, making it ready to be transformed to suit your needs. With a little vision, this space could become a valuable extension of the main home, providing privacy and functionality without disturbing the rest of the household. The opportunities here are truly endless.
Bedroom 1
3m x 4.34m
The bedroom is a bright and airy retreat, featuring a large window that floods the space with natural light. This good-sized double room is beautifully presented in soft neutral tones, creating a serene and calming atmosphere.
Bedroom 2
4.85m x 2.67m
Another fantastic-sized double bedroom. This bedroom is both stylish and practical, offering ample storage with two fitted wardrobes that provide plenty of space for clothing and essentials.
Bedroom 3
3.56m x 2.07m
A good size single bedroom, neutrally presented with a grey carpet underfoot.
Bathroom
The bathroom is a blend of modern design and classic charm, featuring a luxurious curved bath that invites relaxation. The suite includes a WC and a sleek sink set within a stylish vanity unit, offering both functionality and storage. A curved shower cubicle with an electric shower adds a contemporary touch, providing the perfect space for a refreshing start to the day. The walls are fully tiled, and accented with a decorative mosaic border, enhancing the room's elegance.
Exterior
The exterior of this charming property is as inviting as its interior. At the front, wrought iron gates open to a well-kept lawn adorned with vibrant potted plants, adding a splash of colour and curb appeal. Steps lead down to the cellar/annexe, providing convenient access to this versatile space. To the rear, you'll find a fully enclosed, low-maintenance garden, perfect for children and pets to play safely. This private outdoor area is easily accessible from the kitchen, making it an ideal spot for alfresco dining and socialising with family and friends.
Parking - Permit
- COUNCIL TAXA payment made to your local authority in order to pay for local services like schools, libraries, and refuse collection. The amount you pay depends on the value of the property.Read more about council Tax in our glossary page.
- Band: B
- PARKINGDetails of how and where vehicles can be parked, and any associated costs.Read more about parking in our glossary page.
- Permit
- GARDENA property has access to an outdoor space, which could be private or shared.
- Rear garden,Front garden
- ACCESSIBILITYHow a property has been adapted to meet the needs of vulnerable or disabled individuals.Read more about accessibility in our glossary page.
- Ask agent
Energy performance certificate - ask agent
Victoria Street, Lindley, HD3
NEAREST STATIONS
Distances are straight line measurements from the centre of the postcode- Huddersfield Station1.5 miles
- Lockwood Station1.7 miles
- Berry Brow Station2.7 miles
About the agent
Home & Manor is a fast growing and successful estate agency. Why? Because we're different. We were founded with the aim to provide a professional estate agency service, delivered by people you can trust.
Hello HD8!Introducing the latest expansion of Home & Manor Estate Agency - our brand-new presence in HD8! We're thrilled to announce that we're establishing a local hub to better serve you along with our Partner The Mortgage Avenue at their p
Notes
Staying secure when looking for property
Ensure you're up to date with our latest advice on how to avoid fraud or scams when looking for property online.
Visit our security centre to find out moreDisclaimer - Property reference fc898263-aa05-45f6-baa5-b6ec010f2f7d. The information displayed about this property comprises a property advertisement. Rightmove.co.uk makes no warranty as to the accuracy or completeness of the advertisement or any linked or associated information, and Rightmove has no control over the content. This property advertisement does not constitute property particulars. The information is provided and maintained by Home & Manor, Kirkheaton. Please contact the selling agent or developer directly to obtain any information which may be available under the terms of The Energy Performance of Buildings (Certificates and Inspections) (England and Wales) Regulations 2007 or the Home Report if in relation to a residential property in Scotland.
*This is the average speed from the provider with the fastest broadband package available at this postcode. The average speed displayed is based on the download speeds of at least 50% of customers at peak time (8pm to 10pm). Fibre/cable services at the postcode are subject to availability and may differ between properties within a postcode. Speeds can be affected by a range of technical and environmental factors. The speed at the property may be lower than that listed above. You can check the estimated speed and confirm availability to a property prior to purchasing on the broadband provider's website. Providers may increase charges. The information is provided and maintained by Decision Technologies Limited. **This is indicative only and based on a 2-person household with multiple devices and simultaneous usage. Broadband performance is affected by multiple factors including number of occupants and devices, simultaneous usage, router range etc. For more information speak to your broadband provider.
Map data ©OpenStreetMap contributors.




