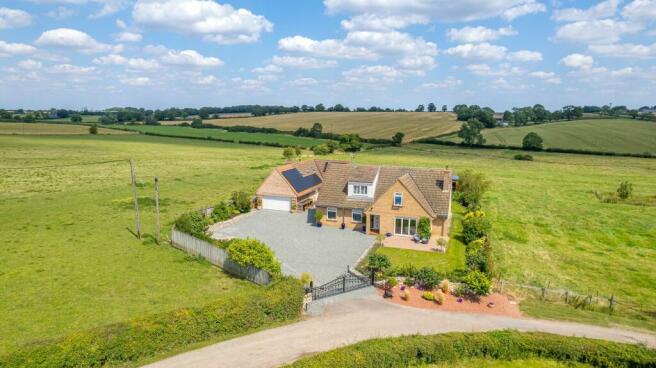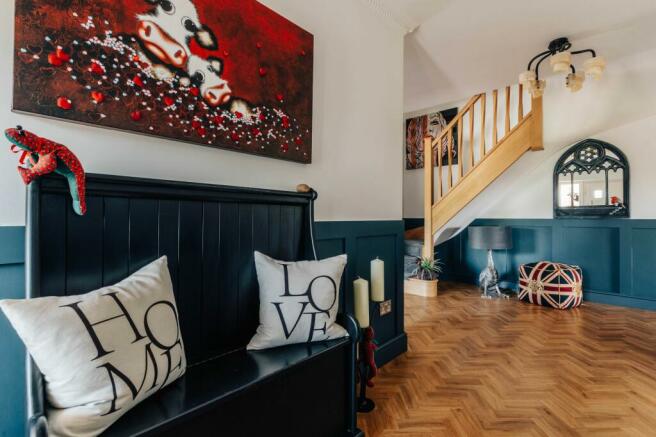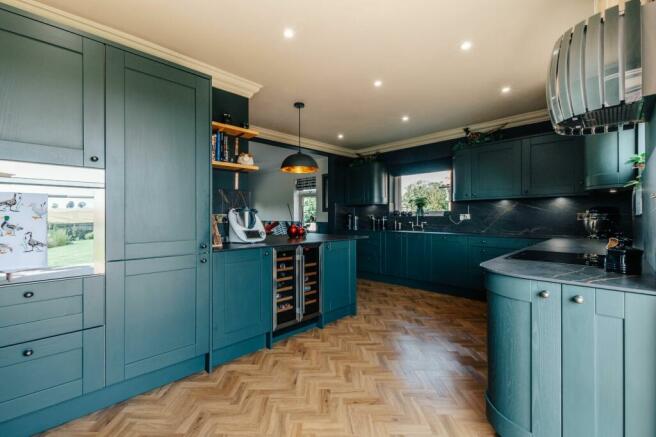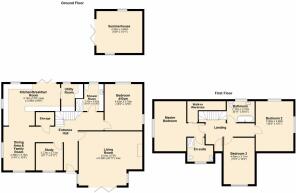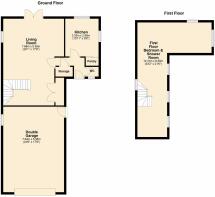Caldecote Lodge & Annexe, Caldecote, PE7 3SG

- PROPERTY TYPE
Detached
- BEDROOMS
4
- BATHROOMS
3
- SIZE
3,337 sq ft
310 sq m
- TENUREDescribes how you own a property. There are different types of tenure - freehold, leasehold, and commonhold.Read more about tenure in our glossary page.
Freehold
Key features
- Caldecote Lodge is a 4-bedroom family home with a 1-bedroom self-contained annexe, set in picturesque open countryside
- The property boasts 3,336sqft of combined space, immaculately presented with high-quality finishes throughout
- The Gaddesby kitchen features solid ash doors, Dekton work surfaces, and integrated appliances including two Smeg ovens and a wine cooler
- The rear garden is beautifully landscaped, featuring a pond, Summerhouse with power and insulation, and stunning countryside views
- The spacious sitting room with bi-fold doors and a multi-fuel log burner offers a cosy retreat with abundant natural light
- The self-contained annexe, refurbished five years ago, includes a kitchen, lounge, and an open-plan bedroom with en-suite, offering versatile living space
Description
As you approach Caldecote Lodge via country roads, it sits on an enviable plot at the top of Back Road. Electronic gates open onto the extensive driveway, where parking for several vehicles is comfortably found. If it's Countryside views you're after, there's a real treat in store here. Caldecote Lodge is surrounded by open Countryside, with animals grazing in nearby fields.
Upon entering the property, you will instantly feel a sense of joy. The décor is extremely well thought through, and the colour schemes compliment each room. Leading off the wide entrance hallway, the spacious sitting room sits to the right of the home. With a deep green décor scheme and herringbone flooring throughout, the sitting room is ideal for relaxing at the end of the day. Bi-fold doors lead out into the front garden and allow for plenty of natural light to enter the room. For those Winter nights, there is a multi-fuel log burner which creates a warm and cosy ambience.
Moving back into the hallway, it leads through to the kitchen and family area. Again, the herringbone flooring follows all the way through, and the space created here is outstanding. The Gaddesby kitchen has sold ash doors with Dekton work surfaces and splash backs which exude quality, the finish is superb. It includes an integrated induction hob, extractor fan, fridge/freezer, dishwasher, two Smeg ovens and a wine cooler. There are bi-fold doors leading out into the rear garden and it flows smoothly through to the utility room. A dining and family area sit to the front of the home and includes a built-in seating area, which is a great space for entertaining friends and family.
There is a study to the front of the home too, which is an ideal place for those that work from home. In truth, there are ample spaces for this home's next buyers to use this home as they wish, with various options highlighting this home's versatility.
The fourth bedroom sits on the ground floor, although this is currently used as a home gym by its current owners. It sits just off the shower room, which is why it is ideal for use as a bedroom, although this does, once again, highlight the versatility this home offers. The shower room is contemporary in nature and includes a shower cubicle, toilet and vanity units, which completes the accommodation on this floor.
Moving upstairs, there are three double bedrooms. The master suite contains a stylish en-suite to include a shower cubicle, toilet and vanity unit. Just opposite is the large walk-in wardrobe with a sliding door, creating plenty of space for all your clothes! There is additional eve storage in both the master suite and walking wardrobe.
Bedroom two is at the opposite side of the home and is light and airy throughout. Large Velux windows allow for plenty of natural light and this room once again enjoys incredible Countryside views. Bedroom three is central to the home and offers eaves storage too. It's currently used as an office/sitting room, which suits the current owners' requirements.
Completing the accommodation on the first floor is the family bathroom. This was re-fitted just 18 months ago and is presented immaculately. The bath glistens in the light and is complimented by a fitted vanity unit along with tiling from floor to ceiling.
Stepping outside will lead you into the rear garden, which is simply beautiful. The garden wraps around to the right of the property and has been landscaped completely. A variety of flowers, shrubs and mature bushes are scattered around the garden, providing such a peaceful retreat. There is a pond to the rear of the garden and the owners have also added a Summerhouse with an outdoor seating area. The Summerhouse is fully insulated with both lighting and power, it can be used as a home office, additional sitting room or even converted into a bar! It has so many uses that it's next buyer can use how they see fit. The views from the garden are fantastic all around and it is so quiet and peaceful.
A self-contained annexe sits to the left of Caldecote Lodge and is approximately 1000sqft. It was completely refurbished approximately five years ago and is a great space if you have an elderly relative or family member who wants for their own space.
There is a separate kitchen which contains an induction hob, dishwasher, washing machine, extractor fan and single oven. A pantry sits just off the kitchen which is ideal for storage. The lounge and dining area is a great space and there are French doors which lead out into the garden. A multi fuel log burner has been installed in the lounge for additional warmth during those Winter months and a WC completes the ground floor accommodation.
Upstairs includes an open plan bedroom, dressing area and en-suite with additional eves storage. The bedroom sits in one corner of this floor with the dressing area and en-suite at the other. This could easily be converted to a two bedroom annexe if required but works well in its current setup. Velux windows allow for plenty of light and enjoyable views of Countryside.
Caldecote Lodge is a spectacular property which suits a variety of needs. It's a special family home in a picturesque location and if you would like further information, please contact the office.
Specifications -
Council Tax Band - F (The Annexe is band A).
EPC Rating - D (The Annexe is rated C).
Tenure - Freehold
Heating - Oil Heating (Two tanks, approximately a year old)
Sewerage - Small Treatment Plant (Approximately 5 years old)
Additional Benefits - 7 Kw Solar Panels (owned outright) & 10 Kw Battery
Council Tax Band: F
Tenure: Freehold
Brochures
Brochure- COUNCIL TAXA payment made to your local authority in order to pay for local services like schools, libraries, and refuse collection. The amount you pay depends on the value of the property.Read more about council Tax in our glossary page.
- Band: F
- PARKINGDetails of how and where vehicles can be parked, and any associated costs.Read more about parking in our glossary page.
- Off street
- GARDENA property has access to an outdoor space, which could be private or shared.
- Private garden
- ACCESSIBILITYHow a property has been adapted to meet the needs of vulnerable or disabled individuals.Read more about accessibility in our glossary page.
- Ask agent
Caldecote Lodge & Annexe, Caldecote, PE7 3SG
NEAREST STATIONS
Distances are straight line measurements from the centre of the postcode- Peterborough Station7.1 miles
About the agent
We are a bespoke estate agency in Peterborough. Our aim is to offer a high service from start to finish, offering our clients a tailored package and experience throughout the process.
We offer contemporary marketing, we’re quirky, different and aim to deliver an outstanding service.
Here at Wilson & Co Homes, we realise that selling or buying a property is one of the most important decisions you will make and we hope to make your next move as smooth as possible.
Notes
Staying secure when looking for property
Ensure you're up to date with our latest advice on how to avoid fraud or scams when looking for property online.
Visit our security centre to find out moreDisclaimer - Property reference RS0267. The information displayed about this property comprises a property advertisement. Rightmove.co.uk makes no warranty as to the accuracy or completeness of the advertisement or any linked or associated information, and Rightmove has no control over the content. This property advertisement does not constitute property particulars. The information is provided and maintained by Wilsons Estate Agents, Peterborough. Please contact the selling agent or developer directly to obtain any information which may be available under the terms of The Energy Performance of Buildings (Certificates and Inspections) (England and Wales) Regulations 2007 or the Home Report if in relation to a residential property in Scotland.
*This is the average speed from the provider with the fastest broadband package available at this postcode. The average speed displayed is based on the download speeds of at least 50% of customers at peak time (8pm to 10pm). Fibre/cable services at the postcode are subject to availability and may differ between properties within a postcode. Speeds can be affected by a range of technical and environmental factors. The speed at the property may be lower than that listed above. You can check the estimated speed and confirm availability to a property prior to purchasing on the broadband provider's website. Providers may increase charges. The information is provided and maintained by Decision Technologies Limited. **This is indicative only and based on a 2-person household with multiple devices and simultaneous usage. Broadband performance is affected by multiple factors including number of occupants and devices, simultaneous usage, router range etc. For more information speak to your broadband provider.
Map data ©OpenStreetMap contributors.
