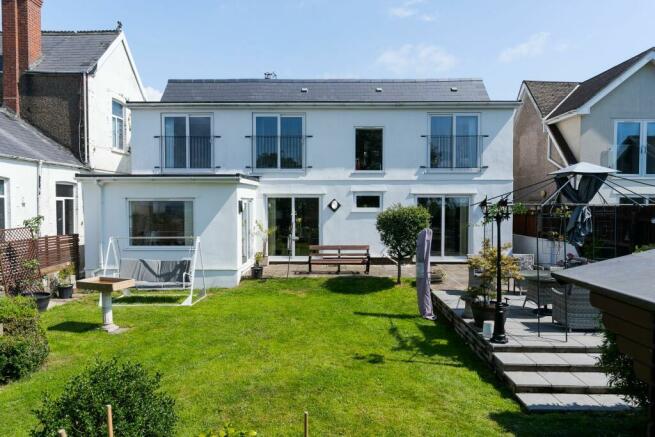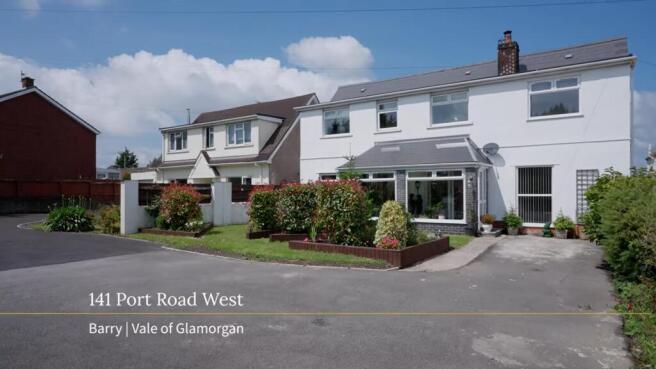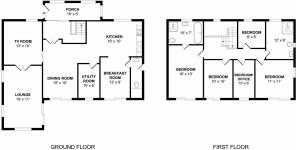Port Road West, Barry

- PROPERTY TYPE
Detached
- BEDROOMS
5
- BATHROOMS
2
- SIZE
Ask agent
- TENUREDescribes how you own a property. There are different types of tenure - freehold, leasehold, and commonhold.Read more about tenure in our glossary page.
Freehold
Key features
- Cloakroom
- Double Glazing
- Ensuite Shower
- Fitted Bathroom
- Garden
- Off-street parking
Description
Port Road is a spacious family home, suitable for entertaining with plenty of outside space to enjoy countryside views to enjoy on a summer or winters evening?
This classic, well maintained and much loved home is looking for new owners.
There are ample fields and countryside to explore making it the perfect setting for couples or families with children who like some adventure.
The property is within catchment areas of excellent local schooling. The location is perfect with road, rail and air links close by, that commute is a breeze.
First impressions of this property are simply lovely.
Walk past the front garden or park on the private drive, making your way to the porched front door and let the urge to explore further take you inside this gorgeous family home.
As soon as you're inside the recently added porch your instantly hit by the quiet of the house, drowning out traffic from outside.
The ground floor hallway leads to the living room and snug, open concept kitchen and dining room, a utility room and ground floor WC.
The bespoke glass balustrade and double height tiered ceiling give the galleried landing that dreams are made of leading to the first floor, where you will find five bedrooms (one with en suite bathroom) and family bathroom.
Large windows and multiple sets of French doors flood the spacious rooms with an abundance of natural light.
Each space is tastefully decorated in a neutral palate, helping the elegant features to really shine. There is a real feeling of space, flow and elegance throughout this home; and with such statement windows in each room, you are continuously stunned by the rolling views of the golf course.
The spacious primary bedroom has views over the rear of the property, with oodles of light brought in through French doors to the Juliette balcony and the very best views. This great-sized double has plenty of room for a big bed and furniture to match. The apex ceiling and wooden panelling is shown off by neutral décor and the classically styled en suite shower room with separate soaker tub matches practicality with elegance.
Bedroom two is beautifully decorated with views over the rear of the property through more French doors to that beautiful balcony. Another great-sized room with plenty of space makes this a calm and cosy place to bed down for the night. Bedroom three also looks out over the rear of the property through another set of French doors and Juliette balcony. With elegant decor and lots of room for storage, this room is great for an older child's bedroom perhaps. Bedroom four looks over the front of the property and beyond and bedroom five nestles between bedrooms two and three with a lovely view over the rear of the plot.
The stylish sanctuary that is the family bathroom is well designed, ready for any morning routine. Its positioning close to all bedrooms makes real sense adding to the stylish practicality so abundant in this property.
Coming to the ground floor; the living room is a relaxing spot complemented by large windows and French doors flooding the room with plenty of natural light and furnishes the space with fantastic views over the rear garden.
The bespoke country-style kitchen is handmade and sits on wheels, perfect to move around to suit your entertaining needs. If this concept doesn't suit your lifestyle - its easily removed to allow you to make your own dream kitchen! The oak breakfast table island adds further elegant practicality to the space, as do the attractive tile floors, wooden worktops and pantry. The flow through this part of the property is great, just right for that morning coffee in the sunshine - and those all-important sight lines outside through French doors into the rear garden and glorious golf course views beyond the boundary. The utility room with its custom built-in storage is the perfect spot for all those household items that don't need to be on show, giving a further level of practical elegance to this home.
A third reception room, currently being used a breakfast room is found just off the kitchen and the WC rounds off this impressive ground floor.
Pop back into the hallway and take that stunning staircase to find five great sized bedrooms (one with en suite bathroom) and a well-appointed family bathroom.
Again, there is a feeling of light and space in this room - and with sight lines through into the outdoor space (and beyond - check out the far-reaching views over the Vale!) and snug, everyone can be kept an eye on, wherever they are.
Look into the snug area, nestled next to the living room and decorated in that classic neutral palate. Partitioned from the main room, this versatile area could be an office, playroom or chill out space, to name but a few options.
The outside space to the rear of this property is surprising in many ways, stretching the eye much further than you would imagine and bringing a feeling of tranquillity amongst the hubbub of life.
The main patio areas sit to the rear of the property, from which leads the private and quiet garden. A large lawn, summer house, pergola and mature borders showcase quiet spots and sun traps. Stop a while and take in the serenity with a tipple, surrounded by those you love. This garden is just the ticket for balmy summer nights full of laughter, games and a taste of the Good Life.
Spacious, welcoming and perfectly positioned, Port Road is a versatile property and perfect for entertaining, whilst being super flexible for family life.
Don't miss the chance to make this house your home and experience the wonderful lifestyle that this property and area has to offer.
Contact the team today on to arrange a viewing and start your journey towards owning this fantastic property!
The finer details
* Beautiful detached 5-bedroom residence
* Originally built in 1960s with modern extension and full refurbishment
* Total area approx. square meters ( square feet)
* EPC rating: D
* Gas central heating system
* Large garden
* Tenure: Freehold
1566 square foot.
145.49 Square meter.
This isn't taking into consideration the Hall, Stairs and Landing along with the Cloakroom and so in total approx 1,600 square foot in total.
Council Tax Band: F (Vale of Glamorgan Council)
Tenure: Freehold
Brochures
Brochure- COUNCIL TAXA payment made to your local authority in order to pay for local services like schools, libraries, and refuse collection. The amount you pay depends on the value of the property.Read more about council Tax in our glossary page.
- Band: F
- PARKINGDetails of how and where vehicles can be parked, and any associated costs.Read more about parking in our glossary page.
- Off street
- GARDENA property has access to an outdoor space, which could be private or shared.
- Private garden
- ACCESSIBILITYHow a property has been adapted to meet the needs of vulnerable or disabled individuals.Read more about accessibility in our glossary page.
- Ask agent
Port Road West, Barry
Add an important place to see how long it'd take to get there from our property listings.
__mins driving to your place

Your mortgage
Notes
Staying secure when looking for property
Ensure you're up to date with our latest advice on how to avoid fraud or scams when looking for property online.
Visit our security centre to find out moreDisclaimer - Property reference RS0093. The information displayed about this property comprises a property advertisement. Rightmove.co.uk makes no warranty as to the accuracy or completeness of the advertisement or any linked or associated information, and Rightmove has no control over the content. This property advertisement does not constitute property particulars. The information is provided and maintained by Olivia Louise Estate Agents, Cardiff. Please contact the selling agent or developer directly to obtain any information which may be available under the terms of The Energy Performance of Buildings (Certificates and Inspections) (England and Wales) Regulations 2007 or the Home Report if in relation to a residential property in Scotland.
*This is the average speed from the provider with the fastest broadband package available at this postcode. The average speed displayed is based on the download speeds of at least 50% of customers at peak time (8pm to 10pm). Fibre/cable services at the postcode are subject to availability and may differ between properties within a postcode. Speeds can be affected by a range of technical and environmental factors. The speed at the property may be lower than that listed above. You can check the estimated speed and confirm availability to a property prior to purchasing on the broadband provider's website. Providers may increase charges. The information is provided and maintained by Decision Technologies Limited. **This is indicative only and based on a 2-person household with multiple devices and simultaneous usage. Broadband performance is affected by multiple factors including number of occupants and devices, simultaneous usage, router range etc. For more information speak to your broadband provider.
Map data ©OpenStreetMap contributors.




