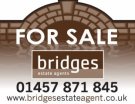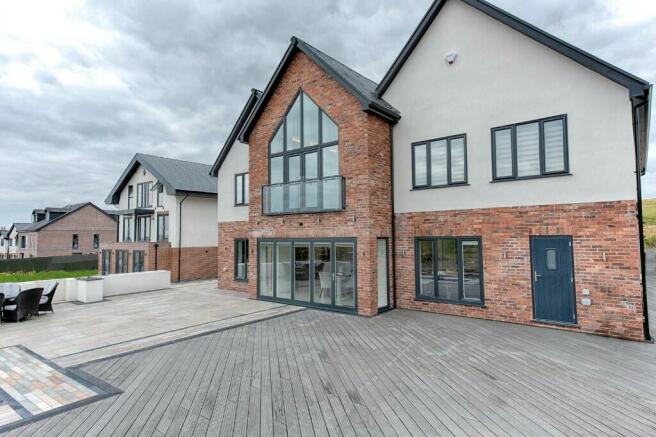6 Hilltop, Arncliffe Rise, Oldham

- PROPERTY TYPE
Detached
- BEDROOMS
5
- BATHROOMS
5
- SIZE
Ask agent
- TENUREDescribes how you own a property. There are different types of tenure - freehold, leasehold, and commonhold.Read more about tenure in our glossary page.
Ask agent
Key features
- Private Road
- 100 Meter Rear Lawn
- Open Plan Living
- 5 Bedrooms, 5 Bathrooms
- Cinema Room
Description
The heart of the home is an open-plan kitchen, dining, and living area with large bi-fold doors that seamlessly extend the living space onto the patio. The kitchen is designed to a high standard with a large island unit and top-of-the-line appliances. Additional features include fully integrated Sonos speakers, home automation, and a digital Nest heating control system with remote access. The property also benefits from air conditioning throughout, heat recovery ventilation, a monitored alarm system, and Category 6 ethernet points. Collingwood lighting and oak doors are featured throughout, while underfloor heating on the ground floor and Porcelanosa tiles in all four bathrooms and the WC add a touch of luxury.
A bonus utility room adds convenience, while an office and a front reception room with a log-burning stove, currently used as a games room, offer versatile additional spaces. There is also a downstairs WC for added convenience.
Upstairs, the property features five large double bedrooms. The master bedroom has high ceilings and dramatic full-height windows that offer stunning views of the rear garden and surrounding farmland from the Juliet balcony. This luxurious suite includes a spacious dressing room with built-in wardrobes and a large en-suite bathroom with a statement bath and a walk-in shower. The further four double bedrooms include two with dedicated en-suites and two sharing a Jack and Jill bathroom.
On the second floor, a dedicated cinema room provides the perfect spot for film nights, with additional space that could easily be used as a gym or for other purposes. This impressive home combines modern luxury with the tranquillity of countryside living, making it an ideal retreat.
Leasehold 250 years from 2013 Council Tax D
Entrance Hall
Large entrance doors open into a spacious hallway, providing access to the front reception/playroom, a convenient WC, and the integral garage. This area also leads to the impressive open-plan kitchen, dining, and sitting room. A storage cupboard for cloaks is available, and stairs lead up to the first-floor landing.
Open plan kitchen/diner/sitting 11.67m (38' 3") x 5.69m (18' 8")
Bright and airy, this open-plan space is flooded in natural light, with large folding doors that seamlessly connect to the patio. The modern kitchen features state-of-the-art appliances and a large island, complemented by a breakfast bar for casual dining. Centrally located within the open-plan area, the dining space can easily accommodates a large family table. At the opposite end, the lounge area boasts a stylish media wall, creating an ideal setting for contemporary living and entertaining.
Utility 1.71m (5' 7") x 5.69m (18' 8")
The utility room is equipped with space for essential white goods and features practical built in storage cupboards. Additionally, the room features a sink, enhancing its functionality for managing household chores and providing easy access to outdoor areas. It offers convenient access to both the garage and the rear garden.
Office 2.69m (8' 10") x 2.02m (6' 8")
The office is a versatile and functional space, ideally suited for remote work or study. It features ample natural light a side facing window, providing a pleasant working environment. The room is spacious enough to accommodate a sizable desk, office chair, and additional storage units.
WC 1.26m (4' 2") x 2.02m (6' 8")
The downstairs WC is equipped with a low-level WC and a compact sink, providing a practical and functional space for guests and daily use.
Playroom 4.31m (14' 2") x 5.14m (16' 10")
The front-facing reception room features a large log-burning stove and is currently being used as a playroom. This spacious area can easily accommodate sofas and offers versatile use to suit the buyer's needs.
Landing & Stairs
The gallery landing, featuring floor-to-ceiling windows with views to the front of the property, provides access to all five bedrooms and a room with stairs leading up to the second floor. The landing also overlooks the entrance hall, enhancing the home's open and airy feel.
Master Bedroom with En Suite 4.63m (15' 2") x 5.18m (17' 0")
The master bedroom is accessed through double doors and boasts high ceilings along with floor-to-ceiling windows that feature a Juliet balcony with views over the rear garden. The adjoining en-suite bathroom comprises a luxurious four-piece suite with a statement bath and a walk-in shower.
Dressing Room 5.04m (16' 6") x 3.87m (12' 8")
The dressing room offers an abundance of built-in storage and has a central free-standing dressing table, creating a luxurious and functional space.
Bedroom 2 6.03m (19' 9") x 3.82m (12' 6")
The second bedroom, located at the front of the property, is generously sized and can easily accommodate a king-size bed. It features built-in wardrobes and offers ample space for additional furniture. The room also provides convenient access to the Jack and Jill bathroom.
Bedroom 3 6.03m (19' 9") x 3.17m (10' 5")
The third bedroom is spacious enough to accommodate a double bed and also has access to the Jack and Jill bathroom. It includes a built-in storage cupboard for added convenience.
Bathroom 3.37m (11' 1") x 1.48m (4' 10")
The Jack and Jill bathroom serves the second and third bedrooms, featuring a three-piece suite that includes a walk-in shower, a low-level WC, and a hand basin.
Bedroom 4 with En Suite 4.31m (14' 2") x 3.52m (11' 7")
The fourth bedroom, located at the front of the property, is generously sized and can easily accommodate a king-sized bed. It offers ample space for additional furniture and features a large front-facing window that allows plenty of natural light to fill the room.
En Suite 2.22m (7' 3") x 1.43m (4' 8")
The en suite features a walk-in shower, a WC, and a hand basin.
Bedroom 5 with En Suite 4.31m (14' 2") x 3.90m (12' 10")
The fifth bedroom is generously sized and can comfortably accommodate a king-sized bed. It features side-facing windows that allow ample natural light. This room offers plenty of space for additional furniture and includes access to an en suite bathroom.
En Suite 2.08m (6' 10") x 1.43m (4' 8")
The en suite features a walk-in shower, a WC, and a hand basin.
Cinema 3.97m (13' 0") x 12.39m (40' 8")
The second floor has been set up as a fully equipped cinema room, featuring a projector and screen, cinema seating and atmospheric lighting. At the other end of the room, there is a versatile space that can be adapted for use as a home gym or for other purposes, adding to the room's functionality.
Garage 6.03m (19' 9") x 6.58m (21' 7")
The double garage offers a spacious area for additional parking or storage. It is conveniently accessed from the front driveway and includes doors leading to the side of the house, the utility room, and the entrance hall.
Externally
At the front of the property, a spacious driveway accommodates multiple vehicles and provides access to the garage. There is also a well-maintained lawned garden and a large patio area leading to the property entrance.
The rear garden features a generous Indian stone patio with composite decked area and water feature, ideal for outdoor entertaining, which extends to a vast lawned area spanning over 100 meters. The garden offers picturesque views of the surrounding farmland.
- COUNCIL TAXA payment made to your local authority in order to pay for local services like schools, libraries, and refuse collection. The amount you pay depends on the value of the property.Read more about council Tax in our glossary page.
- Ask agent
- PARKINGDetails of how and where vehicles can be parked, and any associated costs.Read more about parking in our glossary page.
- Yes
- GARDENA property has access to an outdoor space, which could be private or shared.
- Yes
- ACCESSIBILITYHow a property has been adapted to meet the needs of vulnerable or disabled individuals.Read more about accessibility in our glossary page.
- Ask agent
Notes
Staying secure when looking for property
Ensure you're up to date with our latest advice on how to avoid fraud or scams when looking for property online.
Visit our security centre to find out moreDisclaimer - Property reference 6hilltop. The information displayed about this property comprises a property advertisement. Rightmove.co.uk makes no warranty as to the accuracy or completeness of the advertisement or any linked or associated information, and Rightmove has no control over the content. This property advertisement does not constitute property particulars. The information is provided and maintained by Bridges, Uppermill. Please contact the selling agent or developer directly to obtain any information which may be available under the terms of The Energy Performance of Buildings (Certificates and Inspections) (England and Wales) Regulations 2007 or the Home Report if in relation to a residential property in Scotland.
*This is the average speed from the provider with the fastest broadband package available at this postcode. The average speed displayed is based on the download speeds of at least 50% of customers at peak time (8pm to 10pm). Fibre/cable services at the postcode are subject to availability and may differ between properties within a postcode. Speeds can be affected by a range of technical and environmental factors. The speed at the property may be lower than that listed above. You can check the estimated speed and confirm availability to a property prior to purchasing on the broadband provider's website. Providers may increase charges. The information is provided and maintained by Decision Technologies Limited. **This is indicative only and based on a 2-person household with multiple devices and simultaneous usage. Broadband performance is affected by multiple factors including number of occupants and devices, simultaneous usage, router range etc. For more information speak to your broadband provider.
Map data ©OpenStreetMap contributors.






