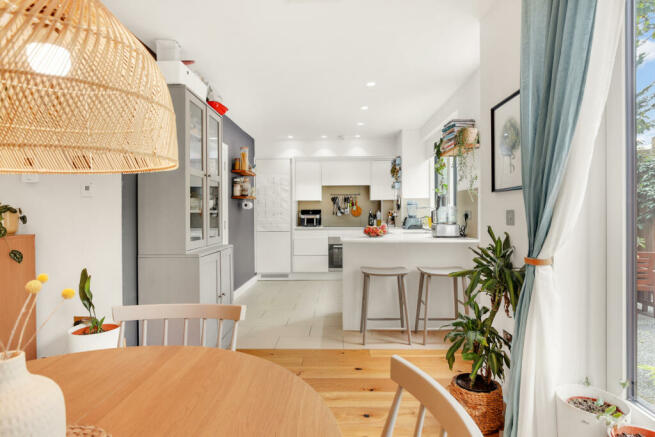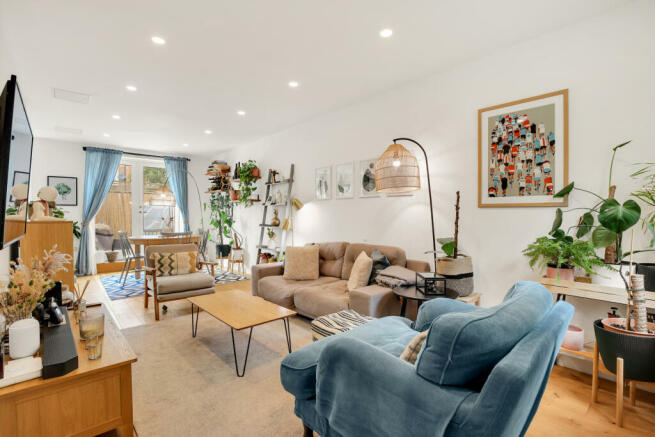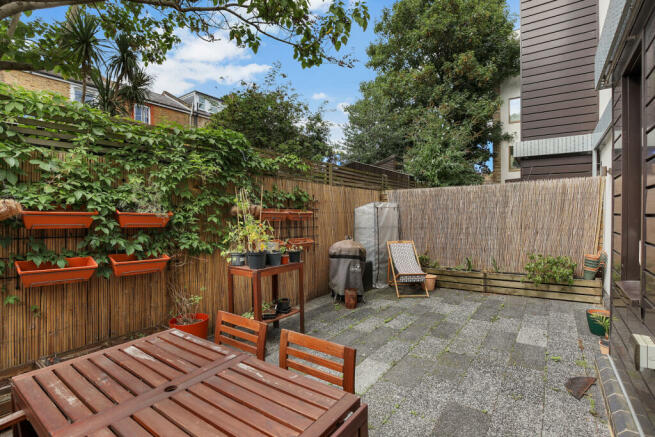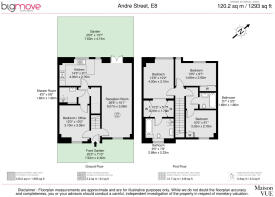Andre Street, Hackney, E8

- PROPERTY TYPE
Flat
- BEDROOMS
4
- BATHROOMS
3
- SIZE
1,300 sq ft
121 sq m
Key features
- GUIDE PRICE £875,000 - £915,000
- OPEN DAY SAT 24TH AUGUST
- 1300 SQUARE FOOT
- PRIVATE GARDEN
- BEAUTIFUL HOMELY FINISH
- DUAL ASPECT LIVING SPACE
- AMAZING MASTER SUITE
- CLOSE TO STATION AND PARK
- Garden
Description
LARGE FOUR DOUBLE BEDROOM MAISONETTE | 1300 SQUARE FEET | PRIVATE REAR GARDEN | HIGH SPECIFICATION THROUGHOUT | L SHAPE OPEN PLAN LIVING SPACE | THREE BATHROOMS | STUNNING MASTER SUITE WITH DOUBLE WALK THROUGH WARDROBES & EN-SUITE | GATED, SECURE DEVELOPMENT | FEEL OF A HOUSE | UTILITY ROOM | SO CLOSE TO HACKNEY DOWNS PARK AND STATION | 5 YEARS OLD ...
GUIDE PRICE £875,000 - £915,000
* Bigmove Showcases drone and internal video available within the photos or on our Instagram page @bigmoveestateagents *
A truly stunning and spacious, double fronted maisonette with a gorgeous modern façade set within a double gated, secure development, which has been beautifully made into a family home to the highest specification, located just moments from Hackney Downs park and station.
The property comprises three/ four double bedrooms, three bathrooms, a large L shaped open plan living space with dual aspect windows, a utility cupboard, spacious sunny garden and a well-kept front garden with mature plants. The current owners currently use it as a spacious downstairs office room/cloakroom with three upper bedrooms but offers a versatile space depending on your needs.
The open plan living space is a real gem. With dual aspect windows to the front and rear gardens bringing in all that natural light, the space has a homely feel whilst being spacious. The L shape allows itself to have designated, open plan kitchen, dining and reception areas whilst still having clear sight lines. A real great space to entertain family and friends or just live as a family.
The kitchen itself is a great size, with a lot of counter space, and integrated appliances. I love the Quartz worktops, the breakfast bar seating area and views from here into the garden.
The downstairs office / fourth bedroom is a great bonus room and can be used for many options, including a bedroom with en-suite shower room.
The master suite in this home is stunning and one of the largest we have seen. One whole half of the upper floor is taken up by the usual bedroom, however it has sliding pocket doors leading to a double sided walk through wardrobe, which itself leads onto a four piece wet-room with free standing shower and bath.
There are two more well sized double bedrooms with fitted wardrobes and a third bathroom on the upper floor
Andre Street is located just a short walk to Hackney Downs well-loved for its play area, sports facilities and large open spaces, ideal for family walks and picnics. Both Hackney Central and Dalston Kingsland can be easily walked with with both their beloved amenities. There are various shops and restaurants within a few minutes? walk.
Hackney Downs is the nearest station offering overground and mainline trains, whilst Hackney Central and Dalston Kingsland are also within walking distance if needed, much like the areas themselves.
There are numerous outstanding schools nearby from nursery ages all the way to sixth form/ college, ensuring this area is family friendly. The above open spaces, schools and excellent amenities are why this area has flourished into a hot spot for so many residents.
This home will suit an array of buyers looking for a move-in-ready home that is in a great location, of great proportions throughout and one that looks stunning whilst being practical and homely. Get in touch to book your viewing for the open day with Aaron.
GUIDE PRICE £875,000 - £915,000 ?
OPEN DAY SATURDAY 24th AUGUST BY APPOINTMENT ONLY ?
LEASEHOLD
120 YEARS REMAINING
£350 PER YEAR GROUND RENT
£1,531 SERVICE CHARGE 2024
PLEASE CLICK THE VIDEO LINK ON THE PHOTO SLIDES TO SEE THE FULL CINEMATIC VIDEO TOUR OR SIMPLY REQUEST THIS TO BE SENT TO YOU.
Parking Availability: Yes.
- COUNCIL TAXA payment made to your local authority in order to pay for local services like schools, libraries, and refuse collection. The amount you pay depends on the value of the property.Read more about council Tax in our glossary page.
- Band: D
- PARKINGDetails of how and where vehicles can be parked, and any associated costs.Read more about parking in our glossary page.
- Yes
- GARDENA property has access to an outdoor space, which could be private or shared.
- Yes
- ACCESSIBILITYHow a property has been adapted to meet the needs of vulnerable or disabled individuals.Read more about accessibility in our glossary page.
- Ask agent
Andre Street, Hackney, E8
NEAREST STATIONS
Distances are straight line measurements from the centre of the postcode- Hackney Downs Station0.2 miles
- Hackney Central Station0.4 miles
- Rectory Road Station0.6 miles
About the agent
Since opening our office in Hackney in 2007, bigmove has gone from strength to strength and has gained a reputation for being trustworthy, transparent and dependable.
We have been advising and ensuring the most accurate and professional advice is given on all aspects of the property market, specializing in residential sales, lettings, property management and land and new home developments.
We have forged a reputation for being honest and professional by providing the highest level
Industry affiliations

Notes
Staying secure when looking for property
Ensure you're up to date with our latest advice on how to avoid fraud or scams when looking for property online.
Visit our security centre to find out moreDisclaimer - Property reference bigmove_488859621. The information displayed about this property comprises a property advertisement. Rightmove.co.uk makes no warranty as to the accuracy or completeness of the advertisement or any linked or associated information, and Rightmove has no control over the content. This property advertisement does not constitute property particulars. The information is provided and maintained by bigmove estate agents, Hackney. Please contact the selling agent or developer directly to obtain any information which may be available under the terms of The Energy Performance of Buildings (Certificates and Inspections) (England and Wales) Regulations 2007 or the Home Report if in relation to a residential property in Scotland.
*This is the average speed from the provider with the fastest broadband package available at this postcode. The average speed displayed is based on the download speeds of at least 50% of customers at peak time (8pm to 10pm). Fibre/cable services at the postcode are subject to availability and may differ between properties within a postcode. Speeds can be affected by a range of technical and environmental factors. The speed at the property may be lower than that listed above. You can check the estimated speed and confirm availability to a property prior to purchasing on the broadband provider's website. Providers may increase charges. The information is provided and maintained by Decision Technologies Limited. **This is indicative only and based on a 2-person household with multiple devices and simultaneous usage. Broadband performance is affected by multiple factors including number of occupants and devices, simultaneous usage, router range etc. For more information speak to your broadband provider.
Map data ©OpenStreetMap contributors.




