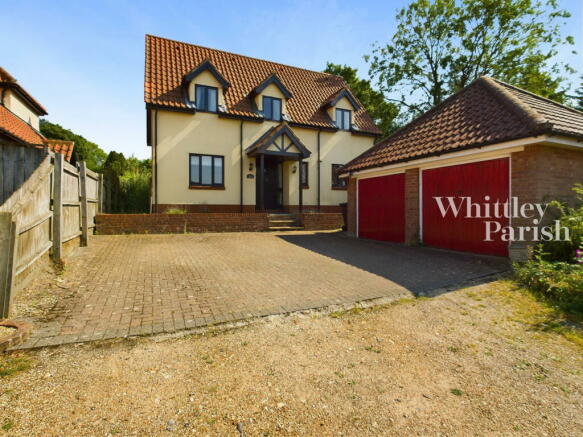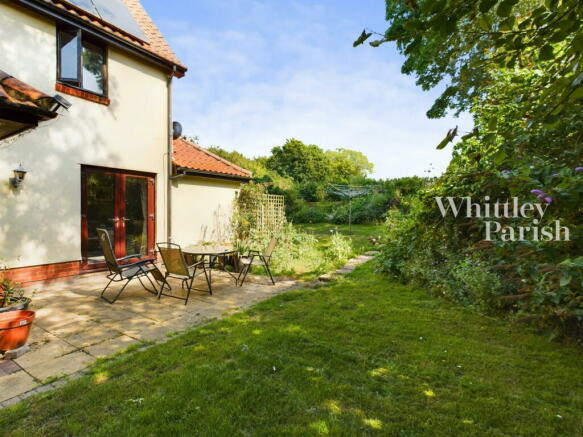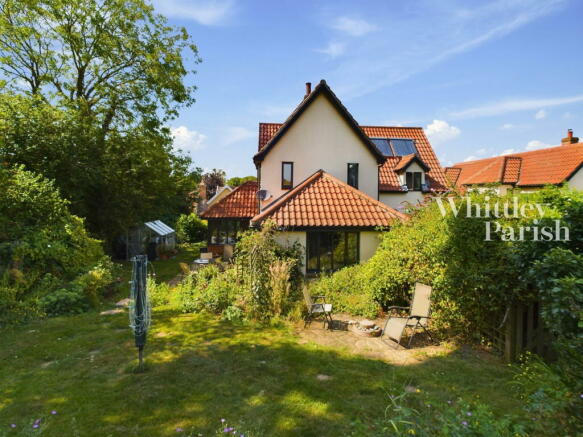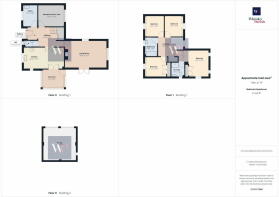The Street, Rickinghall
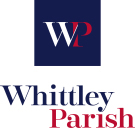
- PROPERTY TYPE
Detached
- BEDROOMS
4
- BATHROOMS
1
- SIZE
1,636 sq ft
152 sq m
- TENUREDescribes how you own a property. There are different types of tenure - freehold, leasehold, and commonhold.Read more about tenure in our glossary page.
Freehold
Key features
- Guide Price £525,000 - £550,000
- 4 double bedrooms
- New Amtico & LVT flooring installed 2023
- New fully fitted kitchen installed 2023
- Utility room installed 2023
- Solar panels
- En-suite & family bathroom
- Freehold - EPC Rating D
- Oil heating - Mains drainage
- Council Tax Band E
Description
Located in the heart of the village, this property is surrounded by similar attractive properties. The village of Rickinghall, adjoining Botesdale, is a highly sought-after location with a variety of beautiful period and historic properties. In addition to its charm, the village offers a wide range of local amenities including a health centre, small supermarket, shops, pubs, schooling, a lovely church and convenient transport links. The historic market town of Diss, just seven miles to the east, provides even more amenities and features a mainline railway station with direct services to London Liverpool Street and Norwich.
Built in 2000 of cavity brick and block construction and benefitting from double glazed windows and doors, this four bedroom detached house is heated by an oil fired boiler to radiators and measures just over 1600 square feet. The accommodation is spread across two floors with multiple rooms being dual aspect and flooded with plenty of natural light. In 2023 the property was upgraded with a utility room installed, new flooring laid on the ground floor and a new fully fitted kitchen with Quartz worktops. The property also benefits from solar panels which provide hot water top up.
Set back from the road the property has a shingle driveway that provides off road parking for multiple vehicles and leads to the detached double garage which measures 19’ x 18’4”. The rear garden takes in a south easterly aspect with much of it being unoverlooked with mature tree and hedge boarders that enhance the feeling of privacy. Being mainly laid to lawn with two patio areas, the garden is almost split into two sections with what feels like a secret garden area. Backing onto open fields with access being achievable through the gate at the top of the steps, it provides a great option for anyone who is confident their dogs will come back when let off for a run.
ENTRANCE HALL:
LIVING ROOM: - 6.10m x 4.04m (20'0" x 13'3")
KITCHEN: - 6.10m x 3.07m (20'0" x 10'1")
SUNROOM: - 3.35m x 2.62m (11'0" x 8'7")
WC: - 2.13m x 0.86m (7'0" x 2'10")
UTILITY: - 2.13m x 3.15m (7'0" x 10'4")
RECEPTION ROOM TWO: - 3.66m x 3.12m (12'0" x 10'3")
FIRST FLOOR LEVEL - LANDING:
BEDROOM: - 3.05m x 4.04m (10'0" x 13'3")
EN-SUITE: - 2.13m x 2.18m (7'0" x 7'2")
BEDROOM: - 3.35m x 3.05m (11'0" x 10'0")
BEDROOM: - 3.05m x 3.15m (10'0" x 10'4")
BEDROOM: - 2.74m x 3.15m (9'0" x 10'4")
GARAGE: - 5.79m x 5.59m (19'0" x 18'4")
AGENTS NOTE: Material Information regarding the property can be found in our Key Facts for Buyers interactive brochure located in the Virtual Tour no. 2 thumbnail.
SERVICES:
Drainage - mains
Heating - Oil
EPC Rating D
Council Tax Band E
Tenure - freehold
Brochures
Brochure 1Brochure 2- COUNCIL TAXA payment made to your local authority in order to pay for local services like schools, libraries, and refuse collection. The amount you pay depends on the value of the property.Read more about council Tax in our glossary page.
- Band: E
- PARKINGDetails of how and where vehicles can be parked, and any associated costs.Read more about parking in our glossary page.
- Garage,Off street
- GARDENA property has access to an outdoor space, which could be private or shared.
- Yes
- ACCESSIBILITYHow a property has been adapted to meet the needs of vulnerable or disabled individuals.Read more about accessibility in our glossary page.
- Ask agent
The Street, Rickinghall
NEAREST STATIONS
Distances are straight line measurements from the centre of the postcode- Diss Station6.0 miles
About the agent
Priding ourselves on being a proactive and honest estate agent offering an experienced and personal service with strong local knowledge.
The company was originally founded by Kevin Parish and Hilary Whittley in 1994 to provide an exceptional personal service and to offer an alternative to the corporate way of selling and letting properties. We are pleased to say that the company still successfully trades on these values today.
In 2001 Whittley Parish opened their residential lett
Industry affiliations



Notes
Staying secure when looking for property
Ensure you're up to date with our latest advice on how to avoid fraud or scams when looking for property online.
Visit our security centre to find out moreDisclaimer - Property reference S1047919. The information displayed about this property comprises a property advertisement. Rightmove.co.uk makes no warranty as to the accuracy or completeness of the advertisement or any linked or associated information, and Rightmove has no control over the content. This property advertisement does not constitute property particulars. The information is provided and maintained by Whittley Parish, Diss. Please contact the selling agent or developer directly to obtain any information which may be available under the terms of The Energy Performance of Buildings (Certificates and Inspections) (England and Wales) Regulations 2007 or the Home Report if in relation to a residential property in Scotland.
*This is the average speed from the provider with the fastest broadband package available at this postcode. The average speed displayed is based on the download speeds of at least 50% of customers at peak time (8pm to 10pm). Fibre/cable services at the postcode are subject to availability and may differ between properties within a postcode. Speeds can be affected by a range of technical and environmental factors. The speed at the property may be lower than that listed above. You can check the estimated speed and confirm availability to a property prior to purchasing on the broadband provider's website. Providers may increase charges. The information is provided and maintained by Decision Technologies Limited. **This is indicative only and based on a 2-person household with multiple devices and simultaneous usage. Broadband performance is affected by multiple factors including number of occupants and devices, simultaneous usage, router range etc. For more information speak to your broadband provider.
Map data ©OpenStreetMap contributors.
