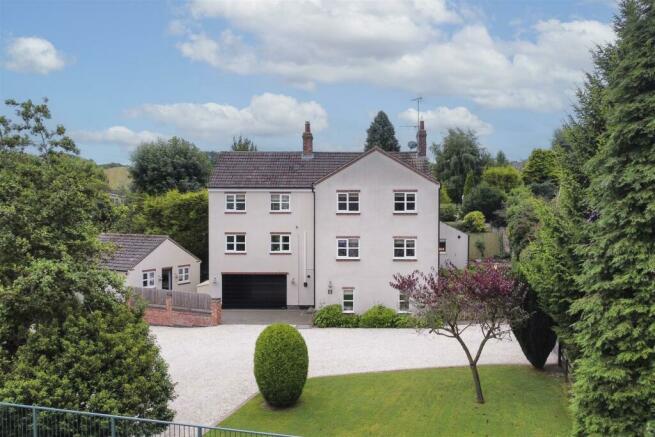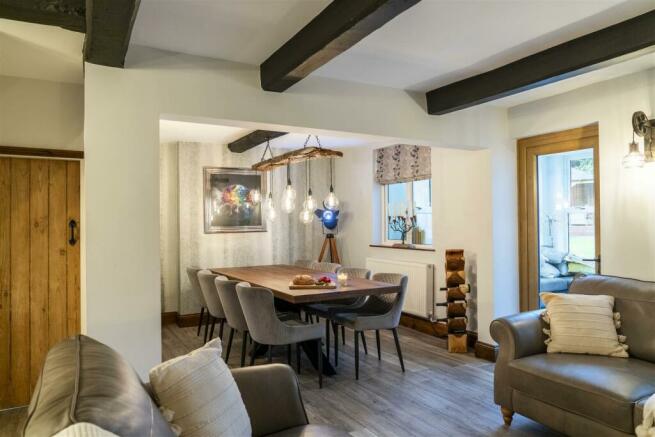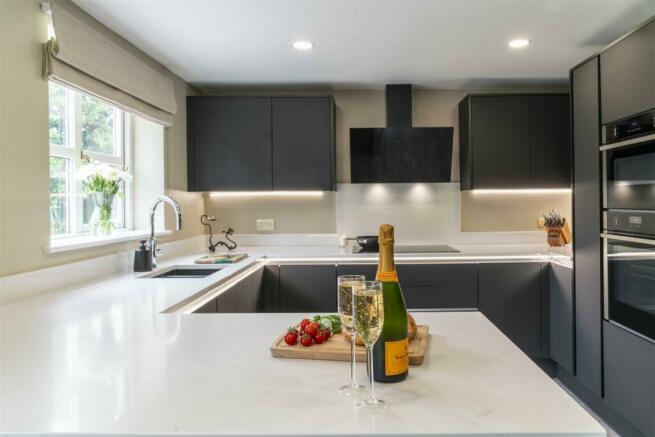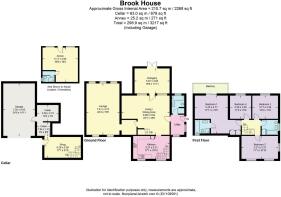Discover versatile living at Brook House...

- PROPERTY TYPE
Detached
- BEDROOMS
5
- BATHROOMS
4
- SIZE
3,217 sq ft
299 sq m
- TENUREDescribes how you own a property. There are different types of tenure - freehold, leasehold, and commonhold.Read more about tenure in our glossary page.
Freehold
Key features
- Guide Price £800k to £850k
- Nestled in the sought-after village of Lambley
- Five bedrooms and four bathrooms
- Home with a versatile and flexible layout
- Additional annexe accomodation with open plan living-dining-kitchen area
- Private balcony with views over the glorious garden
- EVC Charger
- Large sweeping driveway with ample parking
- Luxurious master bedroom with ensuite
- Brook that runs alongside the house
Description
Finer Details - The Home:
* Guide Price £800,000 to £850,000
* Additional one-bed annexe with open plan living-dining-kitchen area
* Approximately 3217sq. ft in total
* 5 bedrooms and 4 bathrooms
* Short distance from the convenience of Nottingham City Centre
* Private balcony accessed from the Master bedroom
Services:
* Mains Water
* Mains Gas and Electric
* Mains Drainage
* Council tax - D
** For more photos and information, download the brochure on desktop. For your own hard copy brochure, or to book a viewing please call the team **
Brook House, Lambley - Bringing the old in line with the new, discover a home of heritage reborn for modern day living, nestled in the sought-after village of Lambley, not far from the lulling waters of the River Trent and just a short distance from the conveniences of Nottingham city centre.
Idyllic Setting - Approached along a sweeping driveway, offering ample parking, Brook House stands proudly over three storeys, tucked behind neatly edged and manicured lawns, fringed in maturely planted borders. Charge your car at the EVC or park up in the integral double garage, before making your way to the main entrance.
Dating back to 1865, Brook House, formerly the village butcher’s shop, retains its impressive character, alongside great versatility for modern living, replete with its own spacious annexe.
Make your way indoors, stepping onto the gleaming tiles of the utility room entrance, where marbled worktops are countered by slate grey Shaker-style cabinetry offering ample storage, and light streams in through a window overlooking the garden.
Refreshment awaits in the bathroom to the right, where the gleaming tiles continue underfoot, and a modern, P-shaped bath features an overhead shower and a handy wall-mounted heated towel radiator. There is also a wall mounted vanity unit wash basin and WC.
A Warm Welcome - Make your way into the heart of the home, a versatile and spacious living-dining hall bedecked in beams, the client's own electric log burner, nestled in an exposed brick chimney breast, fills the room with toasty warmth. With a working flue, there is scope to introduce a log burning stove. With space for a large dining table, nestled beneath a rustic bare bulb and driftwood feature light suspended from the original beam, this room is the entertaining heart of the home.
Step through from here into the light-filled orangery, where windows to three sides invite the outdoors in, with French doors opening out onto the stone patio. Ideal for relaxing and unwinding at any time of the day, the soothing views out over the private garden, enclosed within mature hedging, are a salve for the soul.
Relax And Unwind - Returning to the central reception room, step through into the large living room, where shimmering shades of grey and silver dress the walls, mingling with fresh white. Windows capture vistas out to the front, highlighting the home’s tranquil setting. A trio of tall windows frame garden views to the rear, shaded by electric blinds.
The traditional log burner in this space, creates a cosy inviting focal point that adds a touch of rustic charm.
Feast Your Eyes - Also opening up from the central living-dining room is the recently fitted kitchen, furnished with an array of appliances including a wine cooler, Bosch fridge and freezer, an AEG dishwasher, induction hob, NEFF combi-microwave, oven and extractor. Sleek, handleless drawers and cupboards provide plenty of storage with ample preparation space available on the white worktops, which run seamlessly to the undermounted sink.
Stairs lead down from the kitchen to an inviting snug lounge; a versatile room with the flexibility to serve as perhaps a playroom, cinema room or even a home office.
Sanctuary Of Sleep - Ascending the staircase from the main living-dining room, make your way up to the first floor, turning left to seek sanctuary in the master suite. Dressed in soothing shades of pale grey, fitted wardrobes provide plenty of storage on the left as you enter, with space for a dressing table beside a window overlooking the front.
Bright and airy, the high ceilings create an open feel whilst sliding doors glide open to provide instant access out to the balcony, where a glass balustrade preserves the view out over the verdant garden. The perfect place for morning coffee and afternoon drinks, relax and unwind in peace and tranquillity. The chic ensuite with bathtub, separate shower, vanity unit wash basin, WC and towel radiator adds an extra level of luxury.
Rest And Refresh - Turning left, elegant feature wallpaper dresses the main wall of a double bedroom, with views out over the garden at the rear, whilst next door on the left lies another spacious double bedroom, again offering views out over the lush green lawn at the back of Brook House.
Along the landing a spacious shower room serves all the family, featuring linen closet storage alongside a wash basin and WC.
Conveniently situated for access to the family shower room is a fourth double bedroom, generously sized, and suffused in light from windows to two aspects, framing verdant views out over the garden.
Annexe Living - Alongside Brook House is a detached, independent annexe, ideal for multigenerational living. Step inside and into the spacious open plan living-dining-kitchen, where there is also space for a bed. Served by a fully fitted shower room with storage, WC and wash basin, there is also space for a washing machine and dryer. This space could also be ideal for those working from home.
Garden - Peaceful and serene, the sunny, south-facing garden is a tranquil oasis, accompanied by the soothing sounds of water from the babbling brook that runs alongside Brook House.
Dine alfresco beneath the shelter and shade of the covered raised decking area, furnished with power. With a path running around from the front garden where a mature spring blossom tree grows, to the rear, this garden offers great scope for those with young ones.
With a large lawn ideal for games, hedging runs along the boundary to three sides offering privacy and security.
Out And About - Ideally situated on the semi-rural fringes of the city, all the shops, bars, transport links and leisure facilities of Nottingham are roughly six miles from Brook House.
A village with a fascinating history once famed for framework knitting, Lambley is populated by an interesting architectural array of homes from across the eras.
With fields and woodland walks to be enjoyed nearby at the Dumbles, there is plenty to explore in Lambley, whilst families are well served by a wide array of local schools such as Lambley Primary School alongside independent schooling including Salterford House School, and Hollygirt School. The Minster School is also within commuting distance.
Head to the nearby village of Calverton, where there is a wider selection of schools available, alongside a leisure centre and Lambley Riding Club.
Dine out in nearby Mapperley, with regular bus services providing transport. Catch live entertainment at local pub The Lambley on Friday nights or call in at The Woodlark Inn for a thirst-quencher, just a five minute walk from the door.
Spacious and flexible, offering all a young family needs in which to grow, with scope for multigenerational living, Brook House is a versatile, welcoming home blending country living with the convenience of town.
Disclaimer - Smith & Co Estates use all reasonable endeavours to supply accurate property information in line with the Consumer Protection from Unfair trading Regulations 2008. These property details do not constitute any part of the offer or contract and all measurements are approximate. The matters in these particulars should be independently verified by prospective buyers. It should not be assumed that this property has all the necessary planning, building regulation or other consents. Any services, appliances and heating system(s) listed have not been checked or tested. Purchasers should make their own enquiries to the relevant authorities regarding the connection of any service. No person in the employment of Smith & Co Estates has any authority to make or give any representations or warranty whatever in relation to this property or these particulars or enter into any contract relating to this property on behalf of the vendor. Floor plan not to scale and for illustrative purposes only.
Brochures
Welcome to Brook House...- COUNCIL TAXA payment made to your local authority in order to pay for local services like schools, libraries, and refuse collection. The amount you pay depends on the value of the property.Read more about council Tax in our glossary page.
- Band: D
- PARKINGDetails of how and where vehicles can be parked, and any associated costs.Read more about parking in our glossary page.
- Yes
- GARDENA property has access to an outdoor space, which could be private or shared.
- Yes
- ACCESSIBILITYHow a property has been adapted to meet the needs of vulnerable or disabled individuals.Read more about accessibility in our glossary page.
- Ask agent
Discover versatile living at Brook House...
NEAREST STATIONS
Distances are straight line measurements from the centre of the postcode- Burton Joyce Station1.5 miles
- Carlton Station2.6 miles
- Lowdham Station2.8 miles
About the agent
Smith & Co Estates Ltd, Mansfield
Smith and Co Estates Unwin Suite 1 Crow Hill Drive Mansfield NG19 7AE

We offer a unique approach to selling and letting homes with exceptional marketing methods, and we put you and your home buying experience at the forefront of everything we do.
Being a small and exclusive, independent estate agent allows us to approach selling houses differently.
Unique Marketing - We Approach Things Differently...
We keep our portfolio selective, we keep our high level of service focused on you! We choose to stay as an exclusive estate agent to deliver an i
Notes
Staying secure when looking for property
Ensure you're up to date with our latest advice on how to avoid fraud or scams when looking for property online.
Visit our security centre to find out moreDisclaimer - Property reference 33303300. The information displayed about this property comprises a property advertisement. Rightmove.co.uk makes no warranty as to the accuracy or completeness of the advertisement or any linked or associated information, and Rightmove has no control over the content. This property advertisement does not constitute property particulars. The information is provided and maintained by Smith & Co Estates Ltd, Mansfield. Please contact the selling agent or developer directly to obtain any information which may be available under the terms of The Energy Performance of Buildings (Certificates and Inspections) (England and Wales) Regulations 2007 or the Home Report if in relation to a residential property in Scotland.
*This is the average speed from the provider with the fastest broadband package available at this postcode. The average speed displayed is based on the download speeds of at least 50% of customers at peak time (8pm to 10pm). Fibre/cable services at the postcode are subject to availability and may differ between properties within a postcode. Speeds can be affected by a range of technical and environmental factors. The speed at the property may be lower than that listed above. You can check the estimated speed and confirm availability to a property prior to purchasing on the broadband provider's website. Providers may increase charges. The information is provided and maintained by Decision Technologies Limited. **This is indicative only and based on a 2-person household with multiple devices and simultaneous usage. Broadband performance is affected by multiple factors including number of occupants and devices, simultaneous usage, router range etc. For more information speak to your broadband provider.
Map data ©OpenStreetMap contributors.




