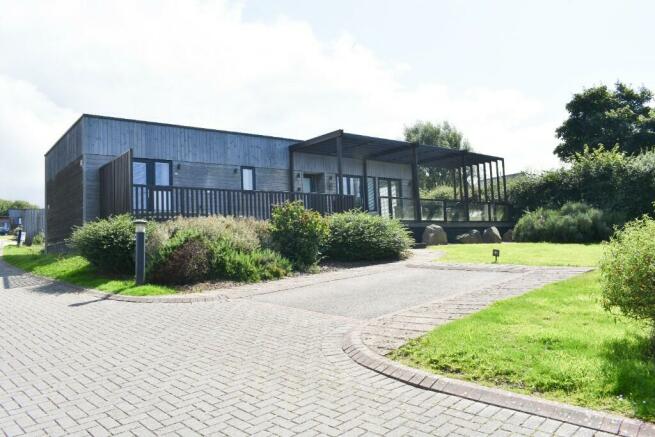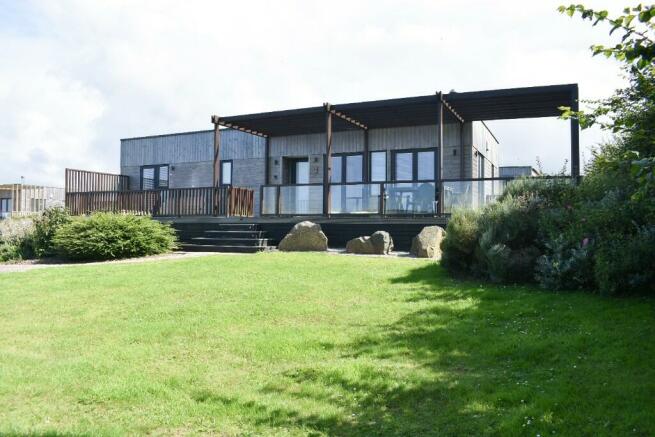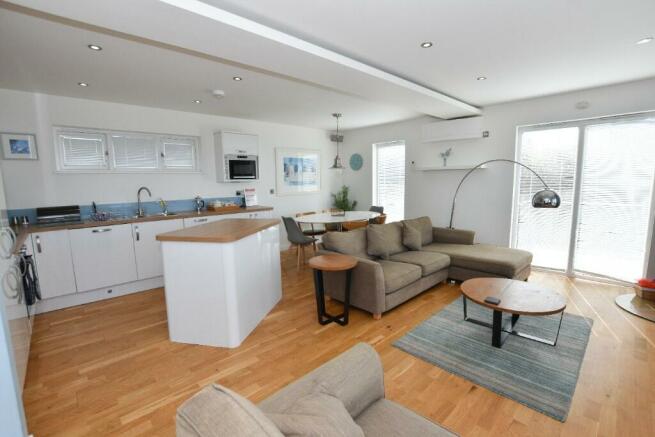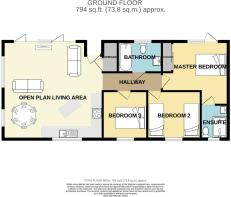Portreath

- PROPERTY TYPE
Lodge
- BEDROOMS
3
- BATHROOMS
2
- SIZE
Ask agent
- TENUREDescribes how you own a property. There are different types of tenure - freehold, leasehold, and commonhold.Read more about tenure in our glossary page.
Freehold
Key features
- Sold via Secure Sale online bidding
- Three Bedroom Detached Holiday Lodge On a 5 Star Resort
- Open Plan Living Space With Fitted Kitchen With Wood Burner
- Bi Folding Doors Opening To Decked Patio
- Sunken Hot Tub
- Double Glazed & Air Source Heating With Underfloor Heating
- Family Bathroom & Master Bedroom En-Suite
- Air Source Heating With Underfloor Throughout
- Air Cooling For Summer Months
- Sea And Counrtyside Views
Description
A superb three bedroom detached holiday home quietly situated on a 5 star luxury resort with excellent facilities to include spa, heated swimming pool, gym, restaurant, tennis court and a 9 hole golf course. There is excellent access to Portreath beach and a wide range of local amenities in the village. Tehidy Country Park, the beaches of the North Coast and the A30 are also with easy reach.
The property design is inspired by Scandinavian lodges and is beautifully presented. Internally the living area has a wood burner and a fabulous fitted kitchen. There are bi folding doors opening to a decked patio with a sunken hot tub and a lovely outlook to the sea and over surrounding countryside.
There are three double bedrooms with the master en-suite in addition to a family bathroom. The property is warmed by air source heating with underfloor heating throughout. There is also an air cooling system for the summer months. The home is fully furnished and equipped with an entertainment system, TV and Sonos speakers.
Freehold Property. EPC D.
Accommodation Comprises:
Open Plan Living Area 19' x 18'8" (5.8m x 5.7m)
Fabulous space with large double glazed windows to front and side with two sets of bi-folding doors opening onto the decking area. Lovely views over countryside and to the North Coast. Corner wood burner. Engineered Oak flooring with under floor heating. Ample space for dining table and chairs and lounge furniture.
Kitchen Area
Fitted with an extensive range of white gloss fronted base, wall and drawer cabinets with work tops and glass upstands and splash backs. Integral fridge/freezer. Built in oven, hob and extractor hood. Built in waste bin, dishwasher and washing machine. Once and a half bowl single drainer unit. Built in microwave. Freestanding island with work tops and pan drawers beneath. Air conditioning unit and smoke alarm. Ceiling speakers. Down lighters. Cupboard housing hot water cylinder. Doorway to:
Hallway
Down lighters. Smoke alarm. Doors to bedrooms and bathroom.
Master Bedroom 11'6" (3.5) x 11'2" (3.4) (Overall).
Super master bedroom with double glazed French doors to front. Built in wardrobe. Wood flooring. Down lighters and bedside lights. Dressing area with door into:
En-Suite 6'7" x 5'3" (2m x 1.6m)
Beautifully fitted with a walk in shower having a rain head and handheld shower attachments. Fully tiled surrounds. Low level W.C. Wash basin in vanity with drawers. Heated towel rail. Extractor. Down lighters. Frosted double glazed window to rear.
Bedroom 2 10'2" x 8'10" (3.1m x 2.7m)
Second double bedroom with large double glazed window to rear. Built in double wardrobe. Wood flooring. Down lighters and bedside lights.
Bedroom 3 8'10" x 8'6" (2.7m x 2.6m)
Third double bedroom with double glazed window to rear. Wood flooring. Downlighters and bedside lights.
Bathroom 6'11" x 5'11" (2.1m x 1.8m)
Beautifully fitted with a square edged bath with shower screen and shower attachment. Low level W.C. Wash basin in vanity with drawers. Fully tiled surrounds. Heated towel rail. Extractor. Down lighters. Frosted double glazed window to front. Wall mounted cabinet mirror.
Outside
The property is accessed onto the site via a key code gate entry. There is off parking for one vehicle and a pleasant green space in front of the property. The decked balcony to the front has a sunken hot tub with a barbeque area under a pergola. The decking extends to the side where there is space for sun loungers. Glass balustrades enclosing this area.
Agents Note
Gwel An Mor is a superb holiday destination which has won many awards from independant bodies. Facilities at Gwel An Mor include: Terrace Restaurant: For lunches or evening meals. Well Being Spa: Offers relaxing and revitalising treatments. Club House: Includes heated pool and hot tub; gym, steam room and sauna. Tennis Court Children's Play Area: Slides, swings and ropes. Famous Nine golf course: inspired by some of the most famous holes on the planet Fishing Lake The management charges include maintenance, management, marketing and resort charges. Rock Climbing Wall Indoor Children's & Teenagers Entertainment Centre and Café Wildlife Activities: Nature Trails, Falconry, Rock pooling and Night Walks to name a few. Bike Hire: Numerous trails to suit all levels of fitness. Off Site Activities: Include; Surfing, Kayaking, Fishing, Golf, Trekking and Sailing.
- COUNCIL TAXA payment made to your local authority in order to pay for local services like schools, libraries, and refuse collection. The amount you pay depends on the value of the property.Read more about council Tax in our glossary page.
- Ask agent
- PARKINGDetails of how and where vehicles can be parked, and any associated costs.Read more about parking in our glossary page.
- Driveway
- GARDENA property has access to an outdoor space, which could be private or shared.
- Front garden
- ACCESSIBILITYHow a property has been adapted to meet the needs of vulnerable or disabled individuals.Read more about accessibility in our glossary page.
- Ask agent
Portreath
NEAREST STATIONS
Distances are straight line measurements from the centre of the postcode- Redruth Station3.1 miles
- Camborne Station3.2 miles
About the agent
Redwood are Redruth's most established independent estate agent. Redwood are a family run business with experienced staff who pride themselves in extremely high levels of service and knowledge of the current market. Our friendly and approachable team can help you buy,sell or let a property; arrange your Energy Performance Certificate and can also offer independent mortgage advice. If we can help you please feel free to contact us on 01209 315885.
Unlike the larger national chains, our i
Industry affiliations



Notes
Staying secure when looking for property
Ensure you're up to date with our latest advice on how to avoid fraud or scams when looking for property online.
Visit our security centre to find out moreDisclaimer - Property reference 240257. The information displayed about this property comprises a property advertisement. Rightmove.co.uk makes no warranty as to the accuracy or completeness of the advertisement or any linked or associated information, and Rightmove has no control over the content. This property advertisement does not constitute property particulars. The information is provided and maintained by Redwood Estate Agents Limited, Redruth. Please contact the selling agent or developer directly to obtain any information which may be available under the terms of The Energy Performance of Buildings (Certificates and Inspections) (England and Wales) Regulations 2007 or the Home Report if in relation to a residential property in Scotland.
*This is the average speed from the provider with the fastest broadband package available at this postcode. The average speed displayed is based on the download speeds of at least 50% of customers at peak time (8pm to 10pm). Fibre/cable services at the postcode are subject to availability and may differ between properties within a postcode. Speeds can be affected by a range of technical and environmental factors. The speed at the property may be lower than that listed above. You can check the estimated speed and confirm availability to a property prior to purchasing on the broadband provider's website. Providers may increase charges. The information is provided and maintained by Decision Technologies Limited. **This is indicative only and based on a 2-person household with multiple devices and simultaneous usage. Broadband performance is affected by multiple factors including number of occupants and devices, simultaneous usage, router range etc. For more information speak to your broadband provider.
Map data ©OpenStreetMap contributors.




