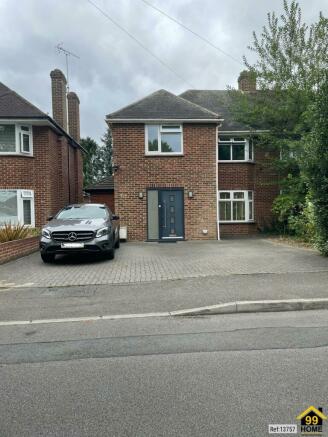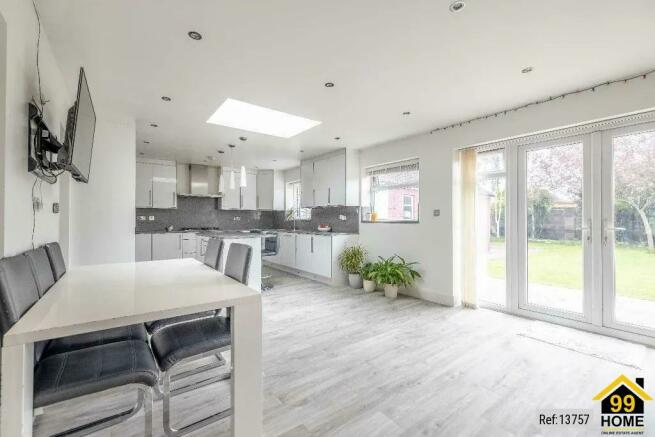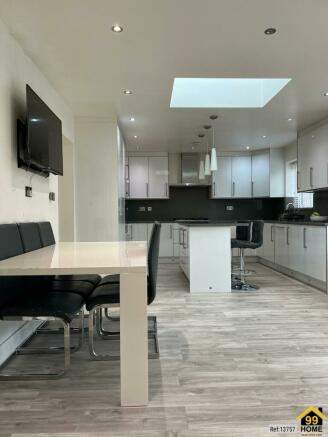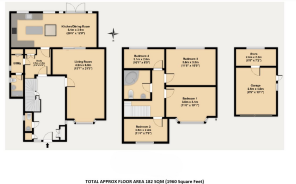London Road, Slough, Berkshire, SL3

- PROPERTY TYPE
Semi-Detached
- BEDROOMS
4
- BATHROOMS
3
- SIZE
Ask agent
- TENUREDescribes how you own a property. There are different types of tenure - freehold, leasehold, and commonhold.Read more about tenure in our glossary page.
Freehold
Key features
- Freehold and No chain
- Within the catchment of Langley Grammar School and Castleview Primary School
- Four-Bedroom Semi detached Modern House
- Three Receptions and Three Bathrooms
- Trendy modular Kitchen and Underfloor heating
- High standard renovation throughout
- Driveway parkings for 3-4 cars
- South-facing rear garden and Sought-after location
Description
Upmarket is proud to present this impressive North East-facing 4-bedroom semi-detached family home, meticulously renovated to the highest standards. Perfectly positioned within walking distance of several top-rated Ofsted grammar schools, including Castleview Primary School, Langley Grammar, Upton Court Grammar, and St Bernard's Grammar Schools, this property offers unparalleled convenience for families.
The location is exceptionally desirable, with local shops, the Langley mainline train station (Elizabeth Line), and bus routes all just a short stroll away. Additionally, the motorway network and London Heathrow Airport are easily accessible, ensuring seamless connectivity.
The recently refurbished kitchen showcases a sophisticated array of stylish fitted units, granite countertops, and integrated appliances. Bathed in natural light from spotlights, French doors, and a skylight window, the space seamlessly transitions to the south-facing garden, perfect for enjoying abundant sunshine and relaxation.
Upstairs, the home features four bedrooms equipped with fitted wardrobes and a newly renovated bathroom. Significant improvements by the current owner, including the installation of underfloor heating, ensure the property is move-in ready for its next family.
Additional benefits encompass a garage, driveway parking accommodating three to four cars, gas central heating, and full double glazing, all contributing to an excellent EPC rating.
Early viewings are highly recommended for this sought-after property.
All information provided in ad is for guidance purpose. We take no warranty as to the accuracy or completeness of this advertisement or any linked information.
1. Money Laundering Regulations: Intending purchasers/tenants will be asked to produce identification documentation at a later stage and we would ask for your co-operation in order that there will be no delay in agreeing the sale/Let.
2. General: While we endeavour to make our sales/Let particulars fair, accurate and reliable, they are only a general guide to the property and, accordingly, if there is any point which is of particular importance to you, please contact us and we will be pleased to check the position for you, especially if you are travelling some distance to view the property.
3. Measurements: If any measurements are prvided then these approximate room sizes are only intended as general guidance. You must verify the dimensions carefully before agreeing the sale/Let or any item.
4. Services: Please note we have not tested the services or any of the equipment or appliances in this property, accordingly we strongly advise prospective buyers/tenants to commission their own survey or service reports before finalising their offer to purchase/Let.
5. These particulars are issued in good faith but do not constitute representations of fact or form part of any offer or contract. The matters referred to in these particulars should be independently verified by prospective buyers or tenants. We have no any authority to make or give any representation or warranty whatever in relation to this property.
6: We as an agent has not sought to verify the legal title of the property and the buyers/Tenant must obtain verification from their solicitor..
Gdpr Applying for the above property means you are giving us permission to pass your details to the vendor or landlord for further communication related to viewing arrangement or more property-related information.
*Virtual viewings: Some or all information pertaining to this property may have been provided solely by the vendor/landlord, and although we always make every effort to verify the information provided to us, we strongly advise you to make further enquiries before continuing. If you choose to make an offer based solely on a virtual viewing, then Upmarket Ltd does not accept any liability for errors in the information provided, including but not limited to, measurements, photography and video content.
Aml: To comply with government Money Laundering Regulations 2019, we are required to confirm the identity of all prospective buyers. We use the services of a third party, who will contact you directly at an agreed time to do this. They will need the full name, date of birth and current address of all buyers. There is a nominal charge of £20 per buyer. Please note, we are unable to issue a memorandum of sale until the checks are complete.
Referral fees We may suggest reputable providers of supplementary services, such as Conveyancing, Financial Services, Insurance, and Surveying. If you choose to utilize their services based on our recommendation, we may receive a commission payment or another form of benefit, referred to as a referral fee. It's important to note that you are not obligated to engage with the services of the recommended provider.
*Measurements: These approximate room sizes are only intended as general guidance. You must verify the dimensions carefully before ordering any household goods, carpets or any built-in furniture.
*General: While we endeavor to make our sales particulars fair, accurate and reliable, they are only a general guide to the property and, accordingly, if there is any point which is of particular importance to you, please contact Upmarket and we will be pleased to check the detailing for you, especially if you are contemplating traveling some distance to view the property.
*Upmarket is the seller's agent for this property. Your conveyancer is legally responsible for ensuring any purchase agreement fully protects your position. We make detailed enquiries of the seller to ensure the information provided is as accurate as possible. Please inform us if you become aware of any information being inaccurate...
For viewing arrangement, please get in touch with 99home.
If calling, please quote reference: 13757
GDPR: Applying for the above property means you are giving us permission to pass your details to the vendor or landlord for further communication related to viewing arrangement or more property-related information.
*Virtual viewings: Some or all information pertaining to this property may have been provided solely by the vendor/landlord, and although we always make every effort to verify the information provided to us, we strongly advise you to make further enquiries before continuing. If you choose to make an offer based solely on a virtual viewing, then 99Home Ltd does not accept any liability for errors in the information provided, including but not limited to, measurements, photography and video content.
AML: To comply with government Money Laundering Regulations 2019, we are required to confirm the identity of all prospective buyers. We use the services of a third party, AMLTeam.co.uk , who will contact you directly at an agreed time to do this. They will need the full name, date of birth and current address of all buyers. There is a nominal charge of £20 per buyer, payable direct to AMLTeam . Please note, we are unable to issue a memorandum of sale until the checks are complete.
REFERRAL FEES We may suggest reputable providers of supplementary services, such as Conveyancing, Financial Services, Insurance, and Surveying. If you choose to utilize their services based on our recommendation, we may receive a commission payment or another form of benefit, referred to as a referral fee. It's important to note that you are not obligated to engage with the services of the recommended provider.
*Measurements: These approximate room sizes are only intended as general guidance. You must verify the dimensions carefully before ordering any household goods, carpets or any built-in furniture.
*General: While we endeavor to make our sales particulars fair, accurate and reliable, they are only a general guide to the property and, accordingly, if there is any point which is of particular importance to you, please contact 99home and we will be pleased to check the detailing for you, especially if you are contemplating traveling some distance to view the property.
*99home is the seller's agent for this property. Your conveyancer is legally responsible for ensuring any purchase agreement fully protects your position. We make detailed enquiries of the seller to ensure the information provided is as accurate as possible. Please inform us if you become aware of any information being inaccurate.
Fraud warning: We have had reports of fraudulent activities in our industry. DO NOT make any payment directly to the landlord or the seller. Be cautious of emails or messages asking you to transfer funds to any account, please contact us by telephone immediately to verify the authenticity of the communication and under NO circumstances action the request. If you paid any deposit or rent to 99home, we will release the fund to the landlord once you have moved in. Your safety is our top priority.
Brochures
Brochure- COUNCIL TAXA payment made to your local authority in order to pay for local services like schools, libraries, and refuse collection. The amount you pay depends on the value of the property.Read more about council Tax in our glossary page.
- Band: E
- PARKINGDetails of how and where vehicles can be parked, and any associated costs.Read more about parking in our glossary page.
- Yes
- GARDENA property has access to an outdoor space, which could be private or shared.
- Yes
- ACCESSIBILITYHow a property has been adapted to meet the needs of vulnerable or disabled individuals.Read more about accessibility in our glossary page.
- Ask agent
London Road, Slough, Berkshire, SL3
NEAREST STATIONS
Distances are straight line measurements from the centre of the postcode- Langley Station1.0 miles
- Datchet Station1.4 miles
- Slough Station1.7 miles
About the agent
We believe that customer satisfaction is not merely confined to answering telephone calls, but, providing an efficient and seamless experience, round-the-clock. Our rich, exquisite and diverse neighbourhoods provide accommodation for everyone from all socioeconomic classes. Whatever your property needs, we ascertain a premium-grade service experience to you.
Whether it is selling, buying, letting or renting commercial or residential property, we believe that all parties involved deserve
Industry affiliations

Notes
Staying secure when looking for property
Ensure you're up to date with our latest advice on how to avoid fraud or scams when looking for property online.
Visit our security centre to find out moreDisclaimer - Property reference 13757_EAF_151442. The information displayed about this property comprises a property advertisement. Rightmove.co.uk makes no warranty as to the accuracy or completeness of the advertisement or any linked or associated information, and Rightmove has no control over the content. This property advertisement does not constitute property particulars. The information is provided and maintained by gLocalAgents.co.uk, Covering Nationwide. Please contact the selling agent or developer directly to obtain any information which may be available under the terms of The Energy Performance of Buildings (Certificates and Inspections) (England and Wales) Regulations 2007 or the Home Report if in relation to a residential property in Scotland.
*This is the average speed from the provider with the fastest broadband package available at this postcode. The average speed displayed is based on the download speeds of at least 50% of customers at peak time (8pm to 10pm). Fibre/cable services at the postcode are subject to availability and may differ between properties within a postcode. Speeds can be affected by a range of technical and environmental factors. The speed at the property may be lower than that listed above. You can check the estimated speed and confirm availability to a property prior to purchasing on the broadband provider's website. Providers may increase charges. The information is provided and maintained by Decision Technologies Limited. **This is indicative only and based on a 2-person household with multiple devices and simultaneous usage. Broadband performance is affected by multiple factors including number of occupants and devices, simultaneous usage, router range etc. For more information speak to your broadband provider.
Map data ©OpenStreetMap contributors.




