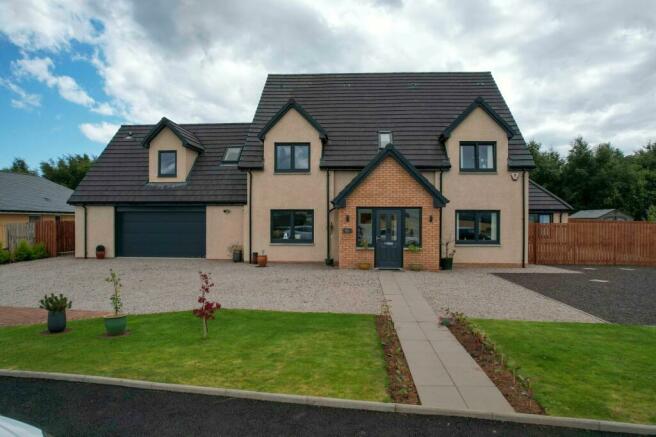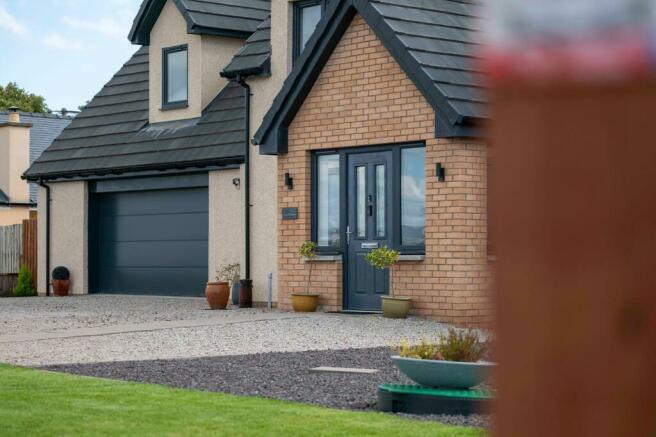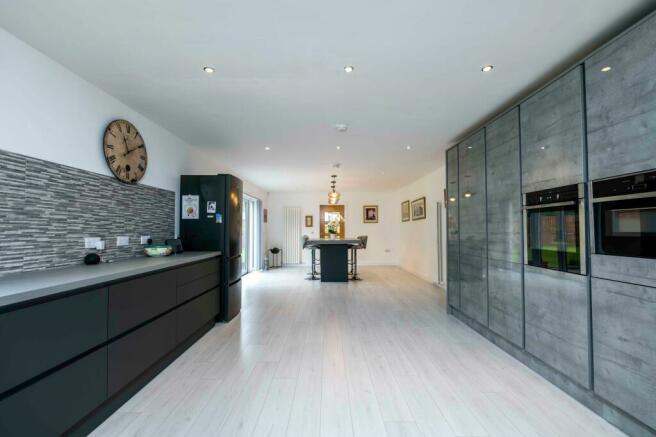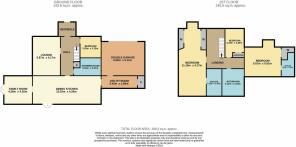Beech Road, Laurencekirk, AB30

- PROPERTY TYPE
Detached Villa
- BEDROOMS
4
- BATHROOMS
4
- SIZE
3,111 sq ft
289 sq m
- TENUREDescribes how you own a property. There are different types of tenure - freehold, leasehold, and commonhold.Read more about tenure in our glossary page.
Freehold
Key features
- Modern Detached 4 Bed Family Home
- Well Proportioned Rooms
- Beautifully Decorated Throughout
- Stunning Views
- Large Garage and Ample Parking
- Fully Enclosed Rear Gardens
- Fantastic Location
- Solar Panels
- Showhome Condition
- State Of The Art Dining Kitchen
Description
Julia Crawford and RE/MAX Scotland are delighted to bring to the market this beautiful modern 4 bedroom detached family home. Situated on the periphery of the well-known town of Laurencekirk a short distance from the A90 for commuting North to Stonehaven and Aberdeen or South to Brechin, Montrose and Dundee. Primary and Academy School, a variety of shops and services are all nearby. Railway Station and Bus service.
Nestled in this picturesque village, this modern 4-bedroom detached villa is a true gem waiting to be discovered. From the moment you step through the front door, you are greeted with a sense of luxury and style. This rarely available home has been meticulously maintained and is presented in showhouse condition, boasting well-proportioned rooms bathed in natural light and beautifully decorated throughout. The state-of-the-art dining kitchen is a culinary enthusiast's dream, equipped with top-of-the-line appliances and sleek countertops. The property offers stunning views of the surrounding countryside, providing a sense of tranquillity and escape from the hustle and bustle of every-day life. The large garage and ample parking space cater to all your storage needs, while the fully enclosed rear gardens offer a private sanctuary for outdoor relaxation and entertaining. Solar panels adorn the roof, providing eco-friendly energy solutions and reducing utility costs. Situated in a fantastic location, this is a home that truly has it all.
Step outside and be greeted by the expansive outdoor space that this property has to offer. The meticulously landscaped gardens surround the home, creating a seamless blend of natural beauty and modern living. Whether you're hosting a summer barbeque or simply enjoying a quiet evening under the stars, the outdoor area is sure to impress. The fully enclosed rear gardens provide a safe haven for children to play freely and for pets to roam without worry. Imagine sipping your morning coffee on the patio, taking in the breathtaking views beyond. With ample space for outdoor furniture and recreational activities, this is the perfect setting for creating lasting memories with family and friends. The property's fantastic location offers easy access to scenic parks and walkways, making it ideal for outdoor enthusiasts and nature lovers alike. Don't miss this opportunity to own a stunning home with unmatched outdoor space in a thriving community that has everything you need right at your doorstep.
PROPERTY DETAILS
VESTIBULE & HALL:
Front door access to vestibule, 2 windows, radiator, laminate flooring. 4 paned light wood door to hall, from which all downstairs room may be accessed. 2 radiators, sky light window, laminate flooring. Open carpeted staircase to landing. Understairs cupboard. Smoke alarm. Attractive ceiling light.
LIVING ROOM:
Good sized family room, 3 paned light wood door from hall and with fitted carpet, 3 windows, fitted blinds, TV point, 2 radiators. 2 ceiling fitments each with 5 lights.
KITCHEN & DINING:
Modern kitchen fitted with tall and pull-out larder units, wall and floor units and matching worktop. 2 Neff built in ovens with grills, Neff built in microwave, 6 ring gas hob, modern black cooker hood. Black 1.5 bowl sink & drainer & tap. Plumbing & power for American fridge freezer. 2 wall mounted radiators, ceiling spotlights. Window to back garden. Half tiled to walls, laminate flooring.
Island to dining area with units under and 3 ceiling lights over. French door to patio and back garden. Further door to sunroom.
SUNROOM:
With roof for all year-round usage. Windows with fitted blinds. French doors to garden, laminate flooring, TV point. Ceiling spots. Radiator.
UTILITY ROOM & STORE:
Units fitted with stainless steel sink & tap. Power & plumbing for washing machine & dishwasher. Laminate flooring. Half glazed back door to garden. 2 windows, radiator. Walk-in storage room. Door to garage.
BEDROOM 4:
Located on ground floor, off hall. Currently used as an office. Window with view to front garden and to the hills & countryside. Ceiling rose & light, laminate to floor, radiator and alarm.
SHOWER ROOM:
Again, located on ground floor. W.C, hidden tank, vanity unit with bowl & single mixer tap, walk-in 1200 shower unit with built-in shower. Xpelair, matching tiles to floor & walls, towel rail, wall mounted radiator, ceiling spots.
STAIRS:
Open from hall, light oak balustrade, fitted carpet to landing. Radiator, smoke detector.
MAIN BEDROOM:
Double bedroom, of generous proportion and with a good amount of fitted wardrobes & storage cupboards. Fitted carpet, 3 radiators, Velux window and further window with view to hills. 2 ceiling lights.
EN-SUITE:
Larger than usual en-suite, W.C. hidden tank, vanity unit with basin and mirror over. 1200 walk-in unit with dual shower & integrated controls. Wall mounted storage unit and radiator. Fully tiled to wall & floor.
BEDROOM 2:
Double bedroom, walk-in wardrobe with light, window with view to hills, 2 Velux windows, fitted carpet, radiator.
EN-SUITE:
W.C. wall mounted, hidden tank, vanity unit with bowl & mirror over. 1200 shower unit with 2 shower doors. Dual shower. Velux window. 2 radiators and electric panel heater. Fully tiled.
BEDROOM 3:
Further Double bedroom, fitted wardrobes, window to front of property, fitted blind, radiator, fitted carpet, 3 bulb ceiling light.
FAMILY BATHROOM:
Free standing slipper bath with telephone tap. Wall mounted W.C. hidden tank, vanity unit with bowl & single lever mixer tap. Over Mirror. 1200 shower unit. Wall mounted tall black radiator. Fully tiled to wall & floor.
DOUBLE GARAGE:
Integral garage with remote-controlled electric door. LPG Combi CH boiler. Door to storeroom and in turn to utility room.
The property benefits from 16 solar panels feeding to batteries.
GARDEN:
Front garden with flagged path, chipped parking area, lawn & flower beds.
The LPG tank is underground. Outside water tap and Electric point.
Substantial, fully enclosed back garden with patio and lawn. Garden shed.
(Mains drainage)
To view this property, contact Julia Crawford .
Offers are invited and should be sent to:
&
EPC Rating: C
Lounge
5.87m x 4.17m
Family Room
4.26m x 4.26m
Kitchen
10.25m x 4.26m
Utility Room
5.42m x 1.89m
Bedroom 4/Office
3.2m x 3.15m
Lower Shower Room
4.1m x 2.67m
Master Bedroom
11.1m x 4.17m
Master en-suite
4.12m x 1.89m
Bedroom 2
5.51m x 5.51m
En-suite 2
3.6m x 2m
Main Bathroom
4.12m x 3.34m
- COUNCIL TAXA payment made to your local authority in order to pay for local services like schools, libraries, and refuse collection. The amount you pay depends on the value of the property.Read more about council Tax in our glossary page.
- Band: G
- PARKINGDetails of how and where vehicles can be parked, and any associated costs.Read more about parking in our glossary page.
- Yes
- GARDENA property has access to an outdoor space, which could be private or shared.
- Private garden,Front garden
- ACCESSIBILITYHow a property has been adapted to meet the needs of vulnerable or disabled individuals.Read more about accessibility in our glossary page.
- Ask agent
Beech Road, Laurencekirk, AB30
NEAREST STATIONS
Distances are straight line measurements from the centre of the postcode- Laurencekirk Station0.3 miles
About the agent
RE/MAX Property Marketing Centre, Bellshill
Willow House, Kestrel View, Strathclyde Business Park Bellshill ML4 3PB

Whether you are buying, or selling RE/MAX Property Marketing Centre Agents are dedicated to exceed your expectations and deliver exceptional results. Knowledge and experience is what separates RE/MAX Agents from the rest. Contact us now regarding your property journey.
Industry affiliations

Notes
Staying secure when looking for property
Ensure you're up to date with our latest advice on how to avoid fraud or scams when looking for property online.
Visit our security centre to find out moreDisclaimer - Property reference 6b5d9e6e-5d34-4912-93f2-43f95d5c2da2. The information displayed about this property comprises a property advertisement. Rightmove.co.uk makes no warranty as to the accuracy or completeness of the advertisement or any linked or associated information, and Rightmove has no control over the content. This property advertisement does not constitute property particulars. The information is provided and maintained by RE/MAX Property Marketing Centre, Bellshill. Please contact the selling agent or developer directly to obtain any information which may be available under the terms of The Energy Performance of Buildings (Certificates and Inspections) (England and Wales) Regulations 2007 or the Home Report if in relation to a residential property in Scotland.
*This is the average speed from the provider with the fastest broadband package available at this postcode. The average speed displayed is based on the download speeds of at least 50% of customers at peak time (8pm to 10pm). Fibre/cable services at the postcode are subject to availability and may differ between properties within a postcode. Speeds can be affected by a range of technical and environmental factors. The speed at the property may be lower than that listed above. You can check the estimated speed and confirm availability to a property prior to purchasing on the broadband provider's website. Providers may increase charges. The information is provided and maintained by Decision Technologies Limited. **This is indicative only and based on a 2-person household with multiple devices and simultaneous usage. Broadband performance is affected by multiple factors including number of occupants and devices, simultaneous usage, router range etc. For more information speak to your broadband provider.
Map data ©OpenStreetMap contributors.




