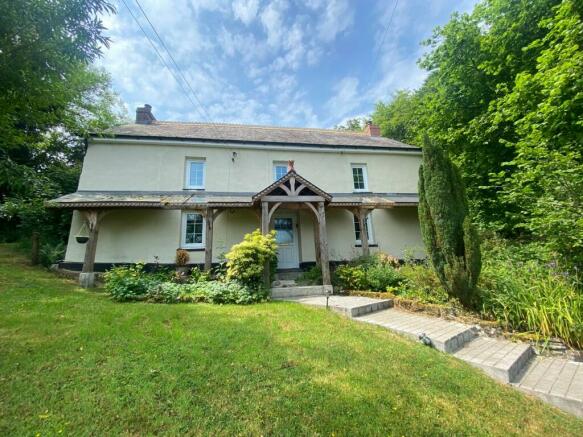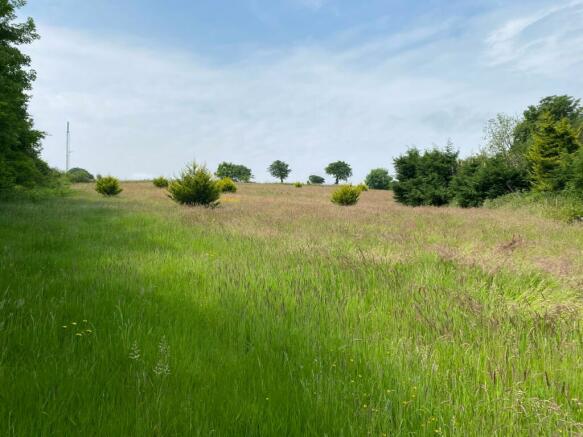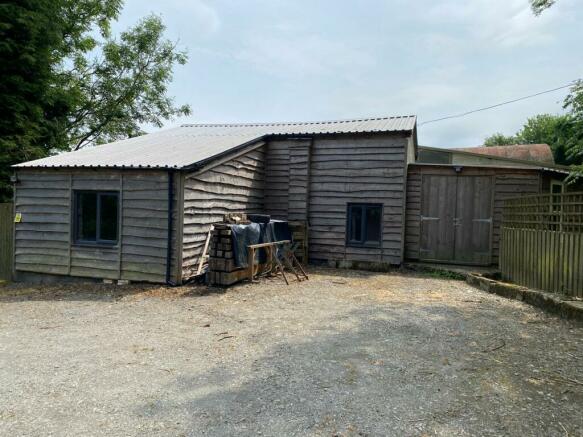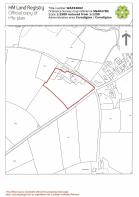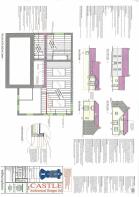Cwrtnewydd , Llanybydder, SA40
- PROPERTY TYPE
Smallholding
- BEDROOMS
4
- BATHROOMS
1
- SIZE
Ask agent
Key features
- CWRTNEWYDD
- Character 4 acre smallholding
- 3 bed farmhouse
- Planning for rear extension
- Range of outbuildings
- Dilapidated coach house
- Paddocks and pockets of woodland
- E.P.C. Rating - F
Description
*** Highly appealing and peacefully positioned *** Character farmhouse recently refurbished with 3 bedroomed accommodation - Retained charm yet with modern everyday conveniences *** Planning approved for rear extension
*** Excellent range of outbuildings - Large workshop, various store barns and Dutch barn *** Great conversion opportunity with former dilapidated coach house (subject to consent) *** Newly built 3 bay car port and large yard with ample turning space *** Secondary entrance point to outbuildings and paddocks *** The whole extending to around 4 acres with pleasant well maintained paddocks *** Mature grounds with an abundance of mature shrubs and trees along with a secret garden *** Paddock being well fenced with mature hedge line and pockets of woodland
*** Stunning edge of Village position - A short drive to Lampeter and Llanybydder *** Desirable smallholding with great residential and commercial appeal *** Fine views over the surrounding countryside *** 20 minute drive to the Cardigan Bay Coast *** A must view - Contact the Sole Selling Agents today
We are informed by the current Vendors that the property benefits from mains water, mains electricity, private drainage, oil fired central heating, telephone subject to B.T. transfer regulations, Broadband available.
LOCATION
Located in a pleasant rural location on the edge of the rural Village Community of Cwrtnewydd, whilst only 1.5 miles from the Village of Drefach with its new Primary School, Ysgol Dyffryn Cledlyn, 6 miles from the University Town of Lampeter, 5 miles from Llanybydder and just 12 miles inland from the Cardigan Bay Coastline at New Quay and the Harbour Town of Aberaeron.
GENERAL DESCRIPTION
Here lies a pleasantly positioned country smallholding enjoying a refurbished yet character farmhouse offering 3/4 bedroomed accommodation along with an outstanding range of useful outbuildings for Animal keeping, storage, commercial use, etc.
The land is to the rear of the property, being well maintained, being well fenced with mature hedge boundary, all of which enjoying fantastic and far reaching views over the surrounding countryside.
A property will a lot to offer. Not only residential or agricultural but also on the commercial side. The property in particular offers the following.
RECEPTION HALL
Accessed via a UPVC half glazed front entrance door, original staircase to the first floor accommodation with understairs storage cupboard, radiator, quarry tiled flooring, original beamed ceiling.
LIVING ROOM
15' 2" x 14' 5" (4.62m x 4.39m). With an open fireplace with decorative tile and timber mantle surround housing a cast iron multi fuel stove, radiator, original beams, quarry tiled flooring.
STUDY/GROUND FLOOR BEDROOM 4
15' 5" x 6' 2" (4.70m x 1.88m). With radiator, double aspect windows.
DINING ROOM
14' 5" x 14' 0" (4.39m x 4.27m). With exposed stone walls, open fireplace housing a cast iron multi fuel stove with oven, beamed ceiling, radiator, stripped wooden flooring.
KITCHEN
16' 4" x 7' 4" (4.98m x 2.24m). A farmhouse style kitchen with a range of wall and floor units with hardwood work surfaces over, 1 1/2 sink and drainer unit, Stoves range with gas hob and electric oven, plumbing and space for dishwasher, large pantry cupboard, vaulted ceiling with Velux roof window.
UTILITY ROOM
11' 4" x 8' 4" (3.45m x 2.54m). With fitted cupboards with sink and drainer unit, plumbing and space for automatic washing machine, Worcester oil fired central heating boiler, side entrance door to the garden area.
LANDING
With original staircase from the Reception Hall with access to the loft space.
SEPERATE W.C.
With an antique style high level flush w.c., wash hand basin, original 'A' framed beams.
BEDROOM 1
12' 2" x 11' 2" (3.71m x 3.40m). With built-in wall to wall wardrobes, original 'A' framed beams, stripped wooden flooring
BEDROOM 3
11' 2" x 5' 6" (3.40m x 1.68m). With original 'A' framed beams, radiator.
SHOWER ROOM
Having an enclosed shower cubicle, traditional wash stand with ceramic sink and mixer tap, radiator.
BEDROOM 2
9' 9" x 9' 6" (2.97m x 2.90m). With built-in airing cupboard housing the hot water cylinder and immersion, radiator, exposed 'A' framed beams.
FRONT GARDEN (FIRST IMAGE)
FRONT GARDEN (SECOND IMAGE)
REAR GARDEN (FIRST IMAGE)
REAR GARDEN (SECOND IMAGE)
REAR OF PROPERTY
RANGE OF OUTBUILDINGS
Comprising
RANGE OF OUTBUILDINGS (SECOND IMAGE)
FORMER COACH HOUSE
Currently dilapidated but does offer great conversion opportunities (subject to consent).
CAR PORT
18' 0" x 28' 0" (5.49m x 8.53m). Newly constructed 3 bay Larch car port.
CAR PORT (SECOND IMAGE)
GENERAL STORE
25' 0" x 18' 0" (7.62m x 5.49m). With electricity connected.
OFFICE SPACE
13' 8" x 22' 0" (4.17m x 6.71m). With electricity connected.
OUTSIDE W.C.
MAIN WORKSHOP
50' 0" x 35' 0" (15.24m x 10.67m). Newly insulated room, double glazing and electricity.
MAIN WORKSHOP (SECOND IMAGE)
ATTACHED GARAGE
20' 0" x 20' 0" (6.10m x 6.10m). With plumbing in-situ and electricity connected.
DUTCH BARN
44' 0" x 22' 0" (13.41m x 6.71m). With loft over, double door access point, updated electricity.
MOBILE HOME/STUDIO
Recently re-wired and re-floored.
STORAGE SHED
44' 4" x 12' 4" (13.51m x 3.76m).
PLEASE NOTE - RANGE OF OUTBUILDINGS
Currently utilised for storage and workshop but could offer itself nicely to be utilised for Animal keeping.
LARGE YARD AREA
A large concreted yard area with easy access onto the outbuildings which does offer itself nicely to be re-utilised for Animal keeping and also benefiting from a separate gated access point.
LAND
In all the property extends to around 4 acres or thereabouts. The paddock is located to the rear of the homestead comprising of a gently sloping grazing paddock with a range of conifer trees and pockets of natural woodland. The paddock ideally suits Animal keeping or, as currently utilised, as an extended garden space.
LAND (SECOND IMAGE)
SEPARATE SECONDARY DRIVEWAY
The property benefits from a secondary gated driveway which offers easy access onto the paddock and the outbuildings, if you were to wish to split both elements of the smallholding.
PARKING AND DRIVEWAY
Ample parking and turning space to the front of the property and also a secondary entrance point.
PLEASE NOTE
Photographs were taken in June 2023.
PLANNING PERMISSION
We understand the property has planning permission for the provision of an extension (Reference A210635) granted by Ceredigion County Council. Plans available on their Website or though the Agents Offices.
AGENT'S COMMENTS
A pleasantly positioned country smallholding with a refurbished property offering great character accommodation.
TENURE AND POSSESSION
We are informed the property is of Freehold Tenure and will be vacant on completion.
COUNCIL TAX
The property is listed under the Local Authority of Ceredigion County Council. Council Tax Band property - 'E'.
Brochures
Brochure 1Cwrtnewydd , Llanybydder, SA40
NEAREST STATIONS
Distances are straight line measurements from the centre of the postcode- Llanwrda Station17.5 miles
About the agent
Welcome to Morgan & Davies
Morgan & Davies was formed in 1989 and is an independent family owned firm of Chartered Surveyors covering the whole of Mid and West Wales and providing a variety of Professional services.
There are two offices - Country and Coastal - Lampeter and Aberaeron
Specific fields of practice and services provided are:
- Residential Estate Agencies and Chartered Surveying Services.
- Agricultural Estate Agencies - Qualified Rural S
Industry affiliations



Notes
Disclaimer - Property reference 28071016. The information displayed about this property comprises a property advertisement. Rightmove.co.uk makes no warranty as to the accuracy or completeness of the advertisement or any linked or associated information, and Rightmove has no control over the content. This property advertisement does not constitute property particulars. The information is provided and maintained by Morgan & Davies, Lampeter. Please contact the selling agent or developer directly to obtain any information which may be available under the terms of The Energy Performance of Buildings (Certificates and Inspections) (England and Wales) Regulations 2007 or the Home Report if in relation to a residential property in Scotland.
Map data ©OpenStreetMap contributors.
