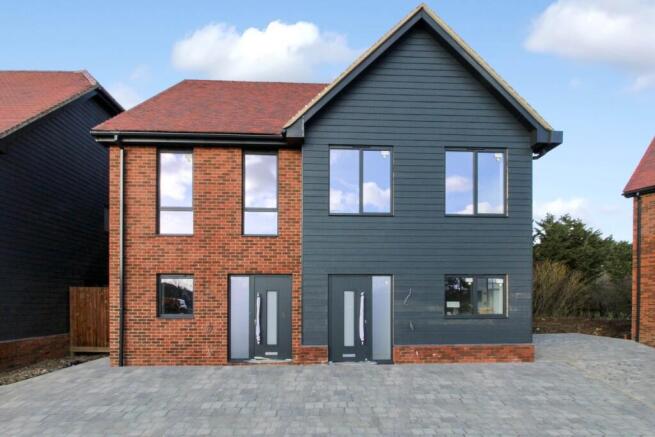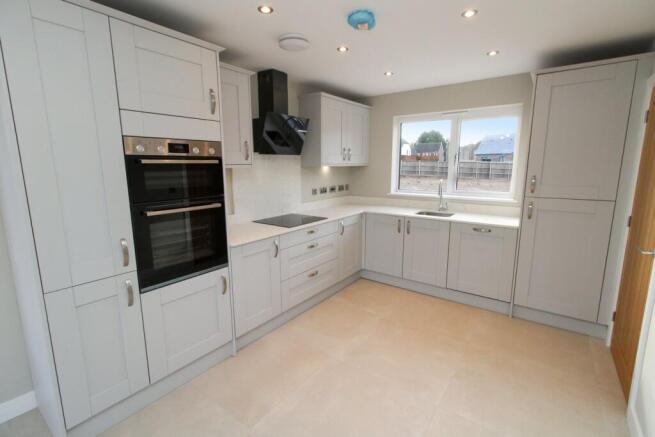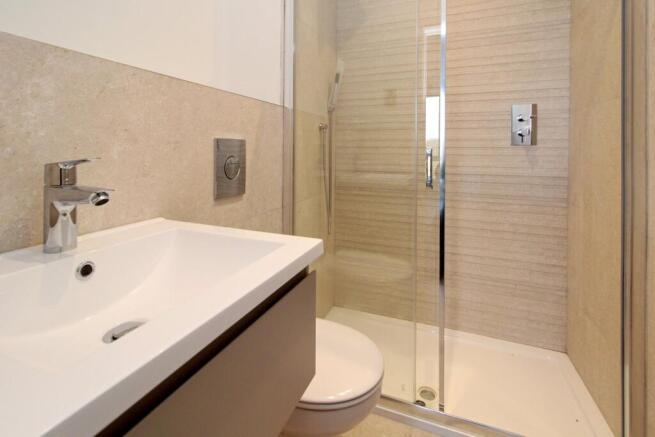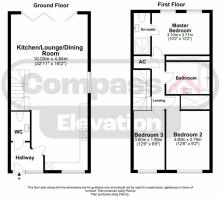
Plot 3 Chapman Paddock, Lower Shelton, Bedford, MK43

- PROPERTY TYPE
Semi-Detached
- BEDROOMS
3
- BATHROOMS
2
- SIZE
Ask agent
- TENUREDescribes how you own a property. There are different types of tenure - freehold, leasehold, and commonhold.Read more about tenure in our glossary page.
Freehold
Key features
- WELL-APPOINTED 3 BEDROOM SEMI DETACHED FAMILY HOME
- SMALL, NON-ESTATE DEVELOPMENT
- HIGH QUALITY SPECIFICATION THROUGHOUT
- INDIVIDUALLY DESIGNED
- UNDERFLOOR HEATING TO GROUND FLOOR
- FITTED BENCHMARX KITCHEN WITH RANGE OF INTEGRATED APPLIANCES
- ALLOCATED PRIVATE PARKING
- HIGHLY SOUGHT AFTER VILLAGE LOCATION
- EXCELLENT TRANSPORT LINKS
- 10 YEAR LABC WARRANTY FOR PEACE OF MIND
Description
**WELL APPOINTED NEW BUILD 3 BEDROOM SEMI-DETACHED** **ESTIMATED COMPLETION MAY 2025**
**PLEASE NOTE PHOTOS SHOWN ARE OF AN ALTERNATIVE SEMI-DETACHED PLOT BUT ARE AN ACCURATE REPRESENTATION OF BUILDER SPECIFICATION**
A small, non-estate development comprising a mix of semi-detached and detached houses located in a semi-rural location in Lower Shelton, Bedfordshire. Compass Elevation are pleased to offer this rare opportunity to purchase an individually designed detached family home finished to a high standard and sited on a good sized plot with ample parking.
SPECIFICATION:
*Floors:
Selected areas to the kitchen/dining areas are to be finished with ceramic tiles by Porcelenosa. The remainder of the ground floor is to be finished with Linkfloor by Porcelenosa. Depending on the stage of construction the prospective home owner will be able to choose from a range of options.
The main bathroom, cloakroom, en-suites and utility areas will be tiled and again depending on the stage of construction the prospective home owner will be able to choose from a range of options. Bedrooms will be carpeted and there will be a choice of colours. Dependant on the house type stairs will also be carpeted.
*Walls:
All walls are to be painted in colours of the purchaser choice.
*Woodwork:
Woodwork will be finished in satin white. The oak elements of the staircases will also be finished with Danish Oil.
*Windows & Doors:
Windows are aluminium with double glazed sealed units. The windows are anthracite grey to the exterior and white to the interior. Front doors are aluminium framed with decorative panels. Bi-fold sliding or French doors are aluminium with anthracite black exterior finishes and white interiors.
*Bathrooms, En-suites and Cloakrooms:
Tiling to walls and floors is to be with Porcelenosa tiles. The walls will be partly fully tiled and partly half tiled. Tiles will be from a selected range and subject to stage of construction at purchase the prospective home owner will be able to choose tiles. Sanitary ware depending on location will be from Roca, Grohe, Eastbook, Tavistock and Porcelenosa.
Vanity units will be fitted with basins in bathrooms and in some en-suites.
En-suites will have a shower with a ceiling mounted rainfall style head as well as a hand-held shower. Electric chrome heated towel rails will be fitted.
Sanitary ware is chrome as standard but dependant on stage of construction purchaser choices can be accommodated at cost.
*Internal Doors:
Oak internal doors will be finished in an easy to maintain Danish oil. The ironmongery will be chrome and brushed chrome in a contemporary style.
*Roof Space:
Fully insulated in accordance with current building regulations. All homes have a pull-down loft ladder fitted.
*Heating:
All homes have the benefit of an air source heat pump with underfloor heating to the ground floor only. There are panel radiators to first floor accommodation with electric chrome coloured heated towel rails to the bathrooms and en-suites. Hot water is by way of a pressurised hot water system with tank located in the roof space. The hot water heater is electric.
*Kitchens:
Kitchens provided are by Benchmarx and will include a range of units with integrated appliances where specified. Depending on the point of purchase there will be an opportunity to personalise the kitchen with quartz worktops and unit styles from selected ranges.
*Externally:
Pathways and patios will be laid to each home with porcelain paving. Gardens predominantly laid to lawn with selected areas landscaped. Gardens to be fenced with either feather edged panels or post and rail fencing depending on the plot. Parking areas to be block paved or filled parking grids as appropriate. Electric vehicle charging points fitted to all homes.
*Services:
The homes will have mains water, electricity and BT.
*Management Company:
There will be a management company to take ownership of the estate road and any common facilities. In due course residents will have ownership of the management company. The developer will assume responsibility for the maintenance of the road until two years after the road has been completed.
NOTE: The vendors reserve the right to amend specifications without prior notice.
LOCATION:
The quiet village of Lower Shelton is approximately eight miles south west of the market town of Bedford. This small local community is within just two miles of Wootton which has two supermarkets and other specialist shops, a pharmacy, five pubs, a fish and chip shop, a garage, churches and schools - including a pre-school. Lower Shelton has good vehicular access to the Bedford bypass (A421) with links to the A1 and M1 within easy reach. Bedford’s main line railway station is 16 minutes drive and has fast and frequent trains to London St Pancras International (45 minutes) and the north.
DISCLAIMER:
Compass Elevation for themselves and for the vendors of the property, whose agents they are given notice that: (a) these particulars are produced in good faith, but are set out as a general guide only and do not constitute any part of a contract; (b) no person in the employment of Compass Elevation has any authority to make or give any representation or warranty whatsoever in relation to the property. These details are presented Subject to Contract and Without Prejudice as of AUGUST 2024.
- COUNCIL TAXA payment made to your local authority in order to pay for local services like schools, libraries, and refuse collection. The amount you pay depends on the value of the property.Read more about council Tax in our glossary page.
- Band: TBC
- PARKINGDetails of how and where vehicles can be parked, and any associated costs.Read more about parking in our glossary page.
- Allocated
- GARDENA property has access to an outdoor space, which could be private or shared.
- Yes
- ACCESSIBILITYHow a property has been adapted to meet the needs of vulnerable or disabled individuals.Read more about accessibility in our glossary page.
- Ask agent
Energy performance certificate - ask agent
Plot 3 Chapman Paddock, Lower Shelton, Bedford, MK43
Add an important place to see how long it'd take to get there from our property listings.
__mins driving to your place
Your mortgage
Notes
Staying secure when looking for property
Ensure you're up to date with our latest advice on how to avoid fraud or scams when looking for property online.
Visit our security centre to find out moreDisclaimer - Property reference 28073747. The information displayed about this property comprises a property advertisement. Rightmove.co.uk makes no warranty as to the accuracy or completeness of the advertisement or any linked or associated information, and Rightmove has no control over the content. This property advertisement does not constitute property particulars. The information is provided and maintained by Compass Elevation, Bedford. Please contact the selling agent or developer directly to obtain any information which may be available under the terms of The Energy Performance of Buildings (Certificates and Inspections) (England and Wales) Regulations 2007 or the Home Report if in relation to a residential property in Scotland.
*This is the average speed from the provider with the fastest broadband package available at this postcode. The average speed displayed is based on the download speeds of at least 50% of customers at peak time (8pm to 10pm). Fibre/cable services at the postcode are subject to availability and may differ between properties within a postcode. Speeds can be affected by a range of technical and environmental factors. The speed at the property may be lower than that listed above. You can check the estimated speed and confirm availability to a property prior to purchasing on the broadband provider's website. Providers may increase charges. The information is provided and maintained by Decision Technologies Limited. **This is indicative only and based on a 2-person household with multiple devices and simultaneous usage. Broadband performance is affected by multiple factors including number of occupants and devices, simultaneous usage, router range etc. For more information speak to your broadband provider.
Map data ©OpenStreetMap contributors.








