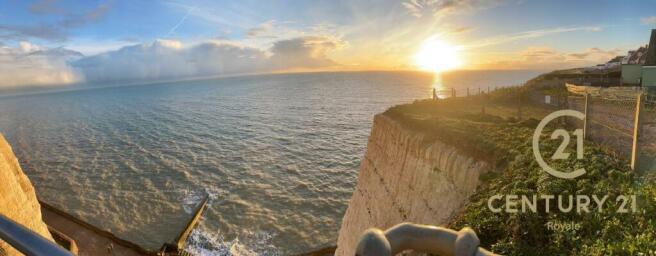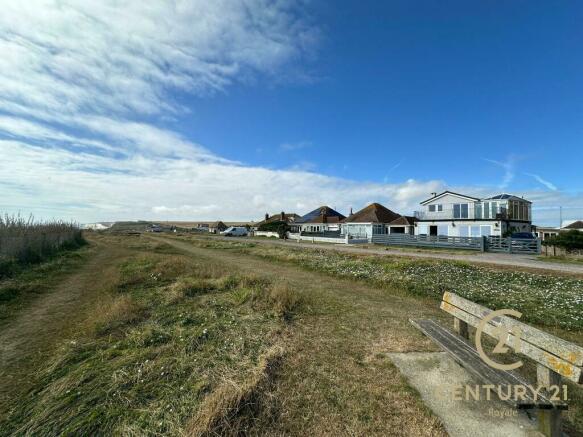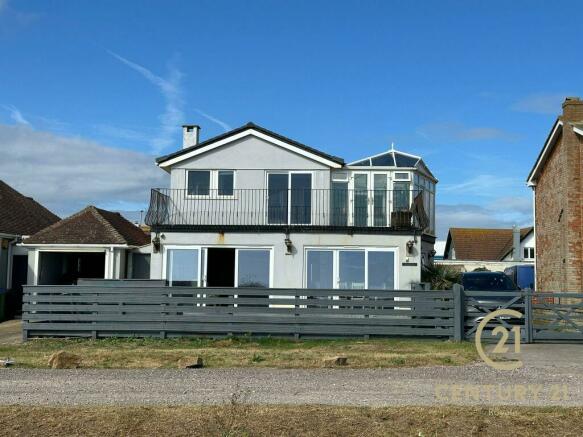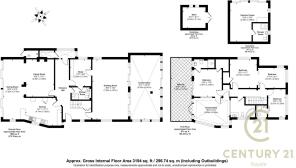Telscombe Cliffs Brighton

- PROPERTY TYPE
Detached
- BEDROOMS
5
- BATHROOMS
4
- SIZE
Ask agent
- TENUREDescribes how you own a property. There are different types of tenure - freehold, leasehold, and commonhold.Read more about tenure in our glossary page.
Freehold
Key features
- Unique 5-bedroom, 4- bathroom Detached house
- Breath-taking views of the sea
- Spacious Balcony
- Bright and airy Conservatory
- 2.5 Miles Away from Brighton Centre
- Granny Annexe
- Triple aspect windows throughout
- Large gated Driveway
- Natural sunlight flooding through
- NO ONWARD CHAIN
Description
*RARE OPPORTUNITY*
Welcome to an outstandingly unique 5-bedroom, 4-bathroom detached house located in the highly sought-after area on the Cliffs with breathtaking unrestricted sea views of the English Channel in Brighton. A Real Peacehaven only 60 miles from London and 2.5 miles from Brighton Marina as well as Ferries from Newhaven to Dippe in France. The property is ideally situated within a stroll away from many local beaches and no traffic being on a Private Road. Serviced by plenty of restaurants, pubs, and shopping areas.
This magnificent home boasts a blend of modern comfort and expansive living spaces, ideal for families or those who simply enjoy the finer things in life. Nestled in a serene, coastal setting, this property offers breathtaking sea views, top-tier finishes, and an abundance of natural light throughout.
The first master bedroom is a true retreat, featuring a spacious layout that exudes elegance and tranquility. The room is complemented by a private ensuite bathroom, which is designed with modern fixtures and finishes, creating a spa-like atmosphere for your daily routine.
The stunning double bedroom is generously sized, offering ample space for a king-sized bed and additional furnishings. The large window allows plenty of natural light to flood the room, creating a bright and welcoming space. The neutral décor and plush carpet ensure this room feels both cozy and stylish.
The third bedroom is a well-appointed bedroom that benefits from walk-in wardrobe, providing plenty of storage space for clothing, shoes, and accessories. The room itself is spacious and versatile, making it ideal as a guest room or a teenager's haven. The walk-in wardrobe adds a touch of luxury, keeping your living space uncluttered and organized.
The main bedroom, a second master suite, is a standout feature of this home. It offers an expansive space, complete with an ensuite bathroom and built-in wardrobes. The ensuite is equipped with high-end fixtures. The built-in wardrobe provides ample storage, helping to keep the room's elegant lines clean and uncluttered.
All four bathrooms in this home are of exceptional quality, boasting modern designs and spacious layouts. Each bathroom is fitted with contemporary fixtures such as stylish tiling. The attention to detail ensures these spaces are not just functional, but also relaxing and luxurious.
The kitchen is a true chef's delight. It is bright and airy, featuring high-end appliances, sleek cabinetry, and ample countertop space. The design makes it perfect for everyday cooking. Large windows and recessed lighting keep the kitchen well-lit throughout the day, creating a welcoming and functional environment.
The first living room is impressively large, offering an abundance of space for both relaxation and entertaining. The dual-aspect windows allow natural light to pour in from multiple directions, creating a bright and airy atmosphere. This room seamlessly leads into the large, bright conservatory, which is located on the ground floor. The conservatory offers additional living space and is perfect for enjoying the garden views in comfort, whatever the weather.
The second living room is equally spacious and is bathed in natural light thanks to its access to a private balcony. This room is perfect for quiet relaxation or entertaining, offering a peaceful retreat with views over the surrounding area. The balcony is an excellent spot for enjoying your morning coffee or watching the sunset.
The top floor features a stunning conservatory that offers direct access to a large, south-facing balcony. This outdoor space is a highlight of the home, providing panoramic views of the sea and the surrounding landscape. The conservatory itself is bright and airy, offering a versatile space that can be used year-round, whether as a reading nook, a plant-filled oasis, or an additional sitting room.
The property is set within a generous plot, offering plenty of outdoor space to enjoy. The south-facing balcony provides stunning sea views, making it the perfect spot for alfresco dining or simply relaxing in the sun. The house location provides a tranquil coastal lifestyle while being on the cliffs it is a few minutes away from many local beaches!
Further benefits: having a Granny Annexe and a spacious Shed in the easy-maintenance back garden.
A unique 5 bed 4 bath detached house with Granny Annex located on the cliffs with breathtaking unrestricted sea views of the English Channel. A real Peacehaven only 60 miles from London and 2.5 miles from Brighton Marina. Well connected with local transport and shops, pubs and restaurants are all within walking distanceThis exceptional home truly has it all – space, style, and a spectacular location. Don’t miss the opportunity to make this dream property your own!
CONTACT US NOW ON
- COUNCIL TAXA payment made to your local authority in order to pay for local services like schools, libraries, and refuse collection. The amount you pay depends on the value of the property.Read more about council Tax in our glossary page.
- Band: E
- PARKINGDetails of how and where vehicles can be parked, and any associated costs.Read more about parking in our glossary page.
- Yes
- GARDENA property has access to an outdoor space, which could be private or shared.
- Yes
- ACCESSIBILITYHow a property has been adapted to meet the needs of vulnerable or disabled individuals.Read more about accessibility in our glossary page.
- Ask agent
Telscombe Cliffs Brighton
NEAREST STATIONS
Distances are straight line measurements from the centre of the postcode- Newhaven Town Station3.1 miles
- Newhaven Harbour Station3.2 miles
- Newhaven Marine Station3.2 miles
About the agent
CENTURY 21 UK is part of one of the world's largest residential estate agency organisations, with over 8,000 independently owned offices and 110,000 independent sales agents operating in 81 countries.
Having operated across the UK for nearly 15 years, we have gained a reputation for providing exceptional customer service in sales, lettings and property management.
Our Ethos -
I promise... to be open and honest with you at all times and to obtain the best outcome for y
Notes
Staying secure when looking for property
Ensure you're up to date with our latest advice on how to avoid fraud or scams when looking for property online.
Visit our security centre to find out moreDisclaimer - Property reference L810513. The information displayed about this property comprises a property advertisement. Rightmove.co.uk makes no warranty as to the accuracy or completeness of the advertisement or any linked or associated information, and Rightmove has no control over the content. This property advertisement does not constitute property particulars. The information is provided and maintained by Century 21 Royale, Kingston Upon Thames. Please contact the selling agent or developer directly to obtain any information which may be available under the terms of The Energy Performance of Buildings (Certificates and Inspections) (England and Wales) Regulations 2007 or the Home Report if in relation to a residential property in Scotland.
*This is the average speed from the provider with the fastest broadband package available at this postcode. The average speed displayed is based on the download speeds of at least 50% of customers at peak time (8pm to 10pm). Fibre/cable services at the postcode are subject to availability and may differ between properties within a postcode. Speeds can be affected by a range of technical and environmental factors. The speed at the property may be lower than that listed above. You can check the estimated speed and confirm availability to a property prior to purchasing on the broadband provider's website. Providers may increase charges. The information is provided and maintained by Decision Technologies Limited. **This is indicative only and based on a 2-person household with multiple devices and simultaneous usage. Broadband performance is affected by multiple factors including number of occupants and devices, simultaneous usage, router range etc. For more information speak to your broadband provider.
Map data ©OpenStreetMap contributors.




