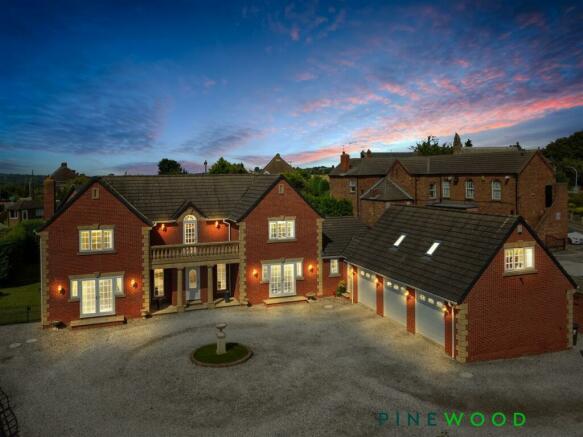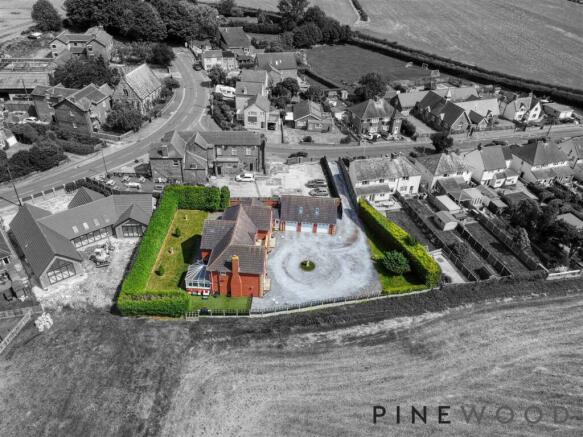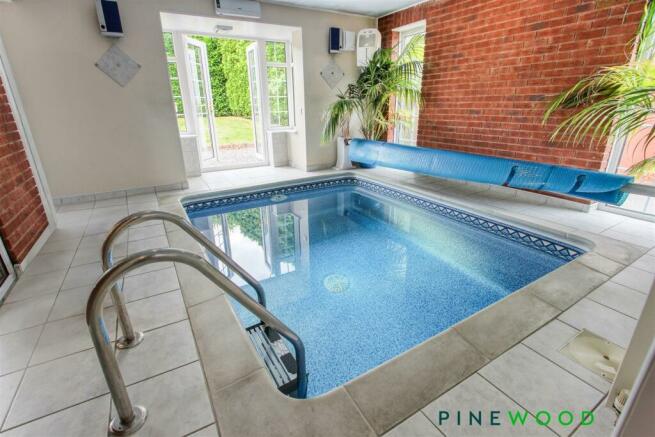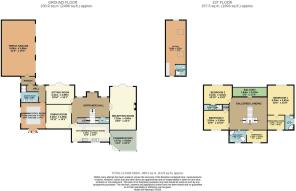The Croft, Seymour Lane, Woodthorpe, Chesterfield, Derbyshire S43

- PROPERTY TYPE
Detached
- BEDROOMS
6
- BATHROOMS
5
- SIZE
4,179 sq ft
388 sq m
- TENUREDescribes how you own a property. There are different types of tenure - freehold, leasehold, and commonhold.Read more about tenure in our glossary page.
Freehold
Key features
- STUNNING VERSATILE EXECUTIVE BESPOKE ACCOMODATION - FOUR RECEPTION ROOMS - UP TO SEVEN BEDROOMS
- INDOOR HEATED SWIMMING/PLUNGE POOL
- SOUTH FACING AND PRIVATE GENEROUS PLOT
- EXCELLENTLY LOCATED FOR ACCESS TO THE M1 MOTORWAY JUNCT 29A/30
- FULLY ENCLOSED AND PRIVATE LANDSCAPED GARDENS
- TRIPLE DETACHED GARAGE WITH ELECTRIC DOORS, LIGHTING AND POWER - GATED DRIVEWAY PARKING FOR SEVERAL CARS
- SELF CONTAINED OFFICE/MULTI USE ROOM/BEDROOM, KITCHENETTE AND BATHROOM ( EASY CONVERT TO ANNEXE)
- ENSUITE SHOWER ROOMS TO BEDROOM ONE AND TWO, GROUND FLOOR SHOWER ROOM AND LUXURY FAMILY BATHROOM
- FULL PLANNING FOR A ONE BEDROOM DETACHED BUNGALOW
- BALCONY SEATING WITH BEAUTIFUL PANORAMIC COUNTRYSIDE VIEWS
Description
Generous and SOUTH FACING private plot close to all the amenities and easy access to the M1 motorway junctions 29A/30.
As you step into the grand hall, you are greeted by a sense of luxury and elegance. The three reception rooms, including a sitting room, dining room, and regal reception room with a striking fireplace, provide versatile spaces for all your needs. The well-appointed kitchen with a breakfast bar flows seamlessly into the bright and airy conservatory, offering a perfect spot to unwind while overlooking the rear garden.
One of the highlights of this property is the heated swimming/plunge pool with a swim against counter current and Jacuzzi, accompanied by a convenient shower room and rear hall/porch leading to the garage. Imagine spending your days relaxing by the pool or hosting gatherings with friends and family in this fantastic space.
Upstairs, you'll find four double bedrooms, including a luxurious master suite with a dressing room that could easily be used as an additional bedroom. The ensuite bathroom with a spa shower exudes opulence, providing a private sanctuary within your own home. Bedroom two also features an ensuite shower room, while the balcony seating area offers breathtaking views of the surroundings, perfect for unwinding after a long day.
For those in need of a home office or a separate living space, the office/multi use room above the triple garage with a kitchenette and shower room presents an ideal solution. With its own private entrance, this space could serve as a self-contained annexe or a peaceful retreat away from the main house.
**VIDEO TOUR AVAILABLE - TAKE A LOOK AROUND**
Entrance Hall - The property is entered into the grand hallway with solid oak staircase leading to the galleried landing, with useful under stairs storage.
Dining Room - 4.89 x 4.25 (16'0" x 13'11") - The formal dining room has double doors leading to the main entrance hall, an ideal space to entertain family or friends. There is a floor to ceiling window overlooking the plunge/swimming pool, a window to the rear elevation.
Sitting Room - 4.89 x 3.31 (16'0" x 10'10") - This second reception room, with patio doors and windows to the front elevation. Could be used as an additional bedroom if needed, with easy access to the ground floor shower room.
Kitchen Breakfast Room - 6.60 x 3.25 (21'7" x 10'7") - The fantastic well equipped and appointed kitchen has an extensive range of modern units comprising of drawers, wall and base cupboards with complementary work surfaces incorporating a one and a half sink with single drainer and chrome mixer tap. With fully tiled walls, Range cooker with six ring gas hob and stainless steel splash back with cooker extractor hood. American style freestanding fridge/freezer, dishwasher, washing machine and tumble dryer. Breakfast bar, seating, laminate flooring, spotlights and a rear entrance door. A door leads to the dining room.
Ground Floor W.C - The ground floor w.c/cloakroom is accessed off the entrance hall with a white two piece suite.
Swimming Pool Room - 5.03 into bay x 4.37 (16'6" into bay x 14'4") - This fabulous tiled and dual aspect room has a fully automatic indoor heated plunge/jacuzzi/swimming pool has a swim against counter current and electric roll back cover. With doors opening out to the rear garden.
Shower Room - 2.99 x 2.00 (9'9" x 6'6") - The shower room has a modern white four piece suite including a shower cubicle, low flush w.c, pedestal hand basin and bidet.
Hallway - Accessed through the sitting room with door to the rear porch and window to the front elevation.
Porch - Having doors leading to the front and rear gardens and access door to the triple garage.
Reception Room/Lounge - 7.52 x 4.60 (24'8" x 15'1") - The stunning reception room/lounge has a solid marble striking fireplace with electric fire (which could easily be converted to a log burner if required) Patio doors lead to the front garden and access into the conservatory.
Conservatory - 4.60 x 3.57 (15'1" x 11'8") - This relaxing room offers superb views to the side and rear of the property. Patio doors to the lead out into the garden.
Galleried Landing - The stunning galleried landing has a solid oak t-shaped staircase, with access to the balcony through an entrance door with arch window above.
Bedroom One - 5.03 x 4.81 (16'6" x 15'9") - An impressive master suite, this bedroom has a window to the front elevation with superb views, remote controlled black out blinds. With access into the ensuite shower room and dressing room.
Ensuite Shower Room - 2.40 x 1.70 (7'10" x 5'6") - This part tiled ensuite shower room has a modern white three piece suite comprising a low level flush wc, a pedestal wash hand basin set in a vanity unit, and a spa shower cubicle with a bluetooth radio.
Dressing Room - 3.01 x 2.40 (9'10" x 7'10") - The original door leading from the landing could be re-opened making this a potential bedroom. A versatile space it would also make a fantastic nursery or yoga/reading room.
Bedroom Two - 4.81 x 3.31 (15'9" x 10'10") - A generously proportioned second double bedroom to the front aspect.
Ensuite Shower Room - 3.06 x 1.01 (10'0" x 3'3") - Fitted with a modern white three piece suite comprising a low level flush wc, pedestal wash hand basin and a shower cubicle.
Bedroom Three - 3.90 x 3.05 (12'9" x 10'0") - A third double bedroom, to the rear aspect and having a useful storage cupboard with clothes rail.
Bedroom Four - 3.57 x 2.32 (11'8" x 7'7") - This double room to the rear aspect has a door leading to the family bathroom, .
Bathroom - 2.93 x 2.32 (9'7" x 7'7") - This luxurious family bathroom has a modern white four piece suite comprising a low level flush wc, pedestal wash hand basin, corner shower cubicle and a freestanding bath with chrome hose mixer shower.
Balcony - 5.29 x 1.64 (17'4" x 5'4") - An impressive balcony overlooks the front of the property and has superb far reaching countryside views. Perfect space for enjoying the views with your morning coffee or evening wine!
Triple Garage - 9.68 x 5.86 (31'9" x 19'2") - A fabulous triple garage, having three single separately operated electric doors with lighting and power.
Outside - To the outside the property is set in a generous private plot, accessed via its own gated secure driveway with intercom and electric gates, The front of the property there is an ample gravelled driveway for several cars with lawn, to the side is astro turf, ideal location for a hot tub overlooking the countryside, To the rear is a lawn with mature trees providing privacy, patio outside tap and power socket.
Office Over Garage - 9.68 x 3.51 (31'9" x 11'6") - This multi use room has its own access so if cooking appliances were to be added could easily be used as an annexe living quarters, or why not turn this into a home gym or simply use as office/storage space. With shower room and kitchenette. Two Velux windows and additional window, two radiators.
Shower Room To Office - 2.02 x 1.87 (6'7" x 6'1") - Being part tiled with as shower cubicle, low flush w.c and a pedestal hand basin with mixer tap.
General Information - Tenure: FREEHOLD
Council Tax Band; F RATED
Gas Central Heating
uPVC Double Glazing
Total Floor Area: 4179.00 sq ft / 388.2 sq m - including garage and office
Loft: Fully Boarded with Power and Pull Down Ladder
Reservation Agreement May Be Available - The Reservation Agreement is our unique Reservation process which provides a commitment to the terms agreed by the Buyers and the Sellers, that Gazeal guarantees, so both parties can proceed in the safest way possible. This ensures a fair and efficient process for all involved, offering protection against anyone who may not be truly committed.
We now offer a higher level of certainty to you if selling or buying through Pinewood, by offering a Reservation Agreement before we remove a property from the market. Once your sale or purchase is agreed you will be offered to reserve which will protect you from Gazumping/Gazundering, etc.
The Vendor/Buyer pays a small reservation fee to guarantee a meaningful financial commitment between each party to move forward with confidence that the property is reserved within an agreed timescale.
Our system stops either party just walking away or attempting to renegotiate the price after an offer is accepted. If either party withdraw and break the agreement then the innocent party is entitled to a compensation payment which Gazeal guarantee. This gives both parties security and peace of mind that the sale is secure and means that you reduce the risk of fall throughs.
Disclaimer - These particulars do not constitute part or all of an offer or contract. While we endeavour to make our particulars fair, accurate and reliable, they are only a general guide to the property and, accordingly. If there are any points which are of particular importance to you, please check with the office and we will be pleased to check the position.
Brochures
VebraAlto.com - Agency Cloud.pdfEPCBrochure- COUNCIL TAXA payment made to your local authority in order to pay for local services like schools, libraries, and refuse collection. The amount you pay depends on the value of the property.Read more about council Tax in our glossary page.
- Band: F
- PARKINGDetails of how and where vehicles can be parked, and any associated costs.Read more about parking in our glossary page.
- Yes
- GARDENA property has access to an outdoor space, which could be private or shared.
- Yes
- ACCESSIBILITYHow a property has been adapted to meet the needs of vulnerable or disabled individuals.Read more about accessibility in our glossary page.
- Ask agent
The Croft, Seymour Lane, Woodthorpe, Chesterfield, Derbyshire S43
NEAREST STATIONS
Distances are straight line measurements from the centre of the postcode- Chesterfield Station4.3 miles
- Halfway Tram Stop4.4 miles
- Cresswell Station4.5 miles
About the agent
We are a local, independent firm specialising in Residential Lettings and Property Management. As specialists, we are fully focused on the priorities and needs of Landlords and Tenants. Unlike estate agents, our loyalties are not divided by dealing with property sales and mortgages. We can help and offer advice on taking the first steps to getting your ‘buy to let’ mortgage. We are there right from the very first phone call, through to finding a suitable tenant, and then managing the property
Industry affiliations


Notes
Staying secure when looking for property
Ensure you're up to date with our latest advice on how to avoid fraud or scams when looking for property online.
Visit our security centre to find out moreDisclaimer - Property reference 33302550. The information displayed about this property comprises a property advertisement. Rightmove.co.uk makes no warranty as to the accuracy or completeness of the advertisement or any linked or associated information, and Rightmove has no control over the content. This property advertisement does not constitute property particulars. The information is provided and maintained by Pinewood Properties, Chesterfield. Please contact the selling agent or developer directly to obtain any information which may be available under the terms of The Energy Performance of Buildings (Certificates and Inspections) (England and Wales) Regulations 2007 or the Home Report if in relation to a residential property in Scotland.
*This is the average speed from the provider with the fastest broadband package available at this postcode. The average speed displayed is based on the download speeds of at least 50% of customers at peak time (8pm to 10pm). Fibre/cable services at the postcode are subject to availability and may differ between properties within a postcode. Speeds can be affected by a range of technical and environmental factors. The speed at the property may be lower than that listed above. You can check the estimated speed and confirm availability to a property prior to purchasing on the broadband provider's website. Providers may increase charges. The information is provided and maintained by Decision Technologies Limited. **This is indicative only and based on a 2-person household with multiple devices and simultaneous usage. Broadband performance is affected by multiple factors including number of occupants and devices, simultaneous usage, router range etc. For more information speak to your broadband provider.
Map data ©OpenStreetMap contributors.




