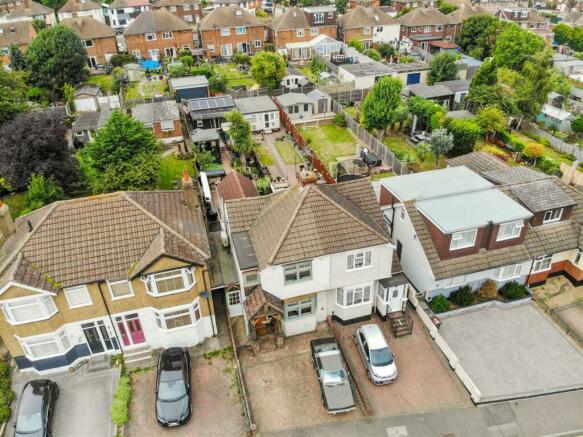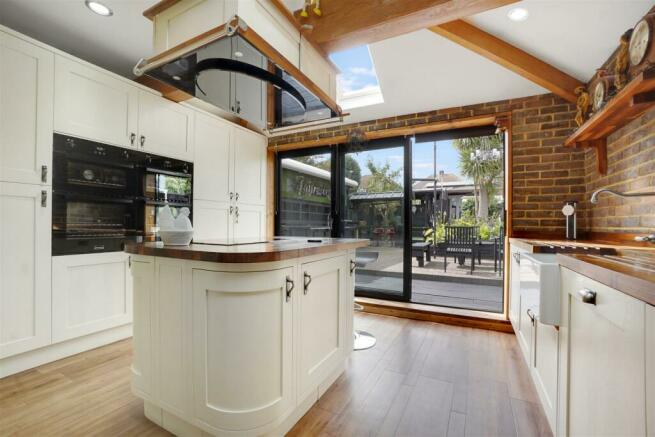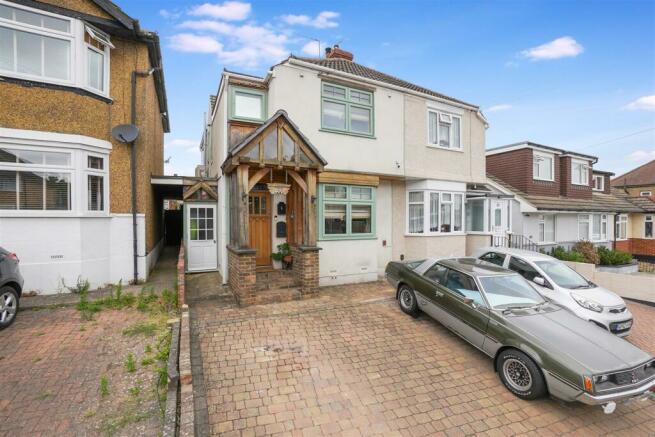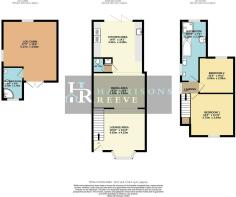
Maidstone Road, Gillingham

- PROPERTY TYPE
Semi-Detached
- BEDROOMS
2
- BATHROOMS
2
- SIZE
932 sq ft
87 sq m
- TENUREDescribes how you own a property. There are different types of tenure - freehold, leasehold, and commonhold.Read more about tenure in our glossary page.
Freehold
Key features
- INDIVIDUAL 2 BEDROOM EXTENDED SEMI DETACHED HOUSE
- PRICE RANGE £400,000 TO £425,000
- DRIVEWAY TO FRONT , LOG CABIN TO REAR OF GARDEN
- TURNKEY PROPERTY! READY TO MOVE STRAIGHT INTO!!
- FANTASTIC, BESPOKE FITTED KITCHEN & EXTENDED BATHROOM & DOWNSTAIRS WC
- VERY CONVENIENT LOCATION FOR SCHOOLS, SHOPS, TRANSPORT LINKS & AMENITIES
- A MUST VIEW!! PRESENTED FOR SALE WITH THE "WOW" FACTOR
- A NUMBER OF INTEGRATED APPLIANCES
- EPC RATING "B", MEDWAY COUNCIL TAX BAND "C"
- 10 PANEL SOLAR SYSTEM FIT ( feed in tariff) WITH 15 YEAR GUARANTEE REMAINING ON INVERTER
Description
Welcome to this charming semi-detached house located on Maidstone Road in the lovely area of Rainham. This property boasts two reception rooms, perfect for entertaining guests or simply relaxing with your loved ones. With two bedrooms and two bathrooms, there is ample space for a small family or a couple looking for a cozy home.
Spanning across 932 square feet, this house offers a comfortable living space with a layout that is both practical and inviting. The property features parking for two vehicles, ensuring convenience for those with cars or visitors arriving by car.
Situated in a desirable location, this house provides easy access to local amenities, schools, and transport links, making it an ideal choice for those seeking a convenient lifestyle. Whether you're looking to settle down or invest in a property with great potential, this semi-detached house on Maidstone Road is a fantastic opportunity not to be missed.
Lounge Area - 3.63m into bay x 3.34m (11'10" into bay x 10'11") - Hardwood entrance door. Stair case to first floor. Double glazed bay window to front. Multi fuel burner. Built in unit with app LED sinc light system, and smart TV. 2 Upright radiators. open to :
Dining Area - 4.58m x 3.03m (15'0" x 9'11") - Built in seating area. open to :
Vestible - Upright radiator. Vanity unit with inset sink unit. LED spotlights Door to:
Wc - White low level WC. Extractor fan. Built in wall cupboard.
Kitchen/Dining Area - 4.81m x 4.24m max (15'9" x 13'10" max) - Double glazed bi-folding doors to rear garden. Modern fitted high spec kitchen comprising a range of base and eye level units with sold wood work surfaces and inset Butler style sink unit. 4 built in "Stoves" ovens and grill ovens. Integrated "Essentials" fridge and freezer. Integrated "Hoover" silent inverter wifi washing machine. Integrated "Neff" dishwasher. Built in "Hotpoint" induction hob with bespoke "Cookology" remote control extractor canopy over. 2 "Velux" electric wireless remote windows with electric black out blinds.
Landing - Double glazed window to side.
Bedroom 1 - 3.70m x 3.61m (12'1" x 11'10") - Double glazed window to front, radiator. Wardrobe to remain.
Bedroom 2 - 3.02m x 2.95m (9'10" x 9'8") - Double glazed window to rear, radiator. Wardrobe to remain.
Bathroom - 5.12m x 2.16m red to 1.57m (16'9" x 7'1" red to 5' - Bespoke modern white and black fitted suite with double extractor system comprising walk in shower enclosure with jacuzzi style mains fed shower unit, jacuzzi style bath with LED mood lighting and radio, vanity unit with inset sink unit, low level WC with own vanity unit. Frosted double glazed window to side. Frosted double glazed sash window to rear. Cupboard housing "Worcester" boiler. Upright radiator. Access to loft spaces.
Exterior -
Frontage - Block paved driveway for 2 cars to front.
Rear Garden - Approx. 80' in depth incorporating tiered levels, outside kitchen and log cabin. Fenced to boundaries. Side pedestrian access. Feature pond. Substantial LED mood lighting. Outdoor living space has granite workspace with built in oven and sink .
Nb - HARRISONS REEVE recommend a panel of solicitors, including V E White And Co, Burtons Solicitors, Hawkridge and Company and Apex Law as well as the services of Henchurch Lane Financial Services, for which we may receive a referral fee of £150 plus VAT per transaction.
Member Agent - The agent is a member of The Property Ombudsman Limited, which is a redress scheme, and Propertymark, which is a client money protection scheme.
Nb - Agent Note : We understand from the vendors that televisions can remain in the bedroom, living room and log cabin . Potentially, the fish in the pond can remain.
Brochures
Maidstone Road, GillinghamBrochure- COUNCIL TAXA payment made to your local authority in order to pay for local services like schools, libraries, and refuse collection. The amount you pay depends on the value of the property.Read more about council Tax in our glossary page.
- Band: C
- PARKINGDetails of how and where vehicles can be parked, and any associated costs.Read more about parking in our glossary page.
- Driveway
- GARDENA property has access to an outdoor space, which could be private or shared.
- Yes
- ACCESSIBILITYHow a property has been adapted to meet the needs of vulnerable or disabled individuals.Read more about accessibility in our glossary page.
- Ask agent
Maidstone Road, Gillingham
NEAREST STATIONS
Distances are straight line measurements from the centre of the postcode- Rainham (Kent) Station0.8 miles
- Gillingham Station2.7 miles
- Newington Station3.1 miles
About the agent
At HARRISONS REEVE, we strive to exceed in the quality of service, our personal touch and providing an amazing marketing package.
We have accumulated significant experience within both sales & lettings and have a great reputation and returning clients.
Move with confidence, move with Harrisons Reeve
Industry affiliations


Notes
Staying secure when looking for property
Ensure you're up to date with our latest advice on how to avoid fraud or scams when looking for property online.
Visit our security centre to find out moreDisclaimer - Property reference 33302534. The information displayed about this property comprises a property advertisement. Rightmove.co.uk makes no warranty as to the accuracy or completeness of the advertisement or any linked or associated information, and Rightmove has no control over the content. This property advertisement does not constitute property particulars. The information is provided and maintained by Harrisons Reeve, Rainham. Please contact the selling agent or developer directly to obtain any information which may be available under the terms of The Energy Performance of Buildings (Certificates and Inspections) (England and Wales) Regulations 2007 or the Home Report if in relation to a residential property in Scotland.
*This is the average speed from the provider with the fastest broadband package available at this postcode. The average speed displayed is based on the download speeds of at least 50% of customers at peak time (8pm to 10pm). Fibre/cable services at the postcode are subject to availability and may differ between properties within a postcode. Speeds can be affected by a range of technical and environmental factors. The speed at the property may be lower than that listed above. You can check the estimated speed and confirm availability to a property prior to purchasing on the broadband provider's website. Providers may increase charges. The information is provided and maintained by Decision Technologies Limited. **This is indicative only and based on a 2-person household with multiple devices and simultaneous usage. Broadband performance is affected by multiple factors including number of occupants and devices, simultaneous usage, router range etc. For more information speak to your broadband provider.
Map data ©OpenStreetMap contributors.





