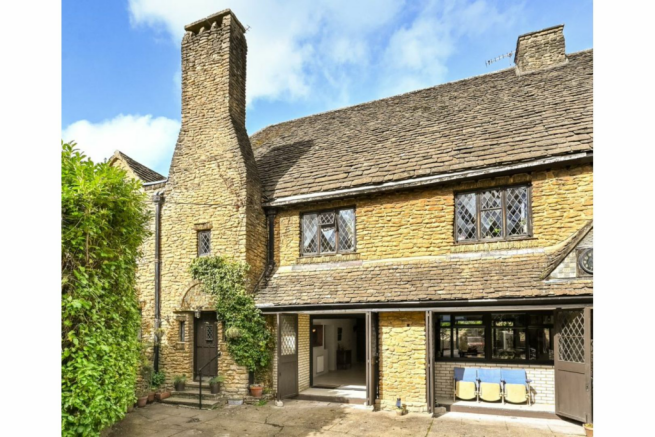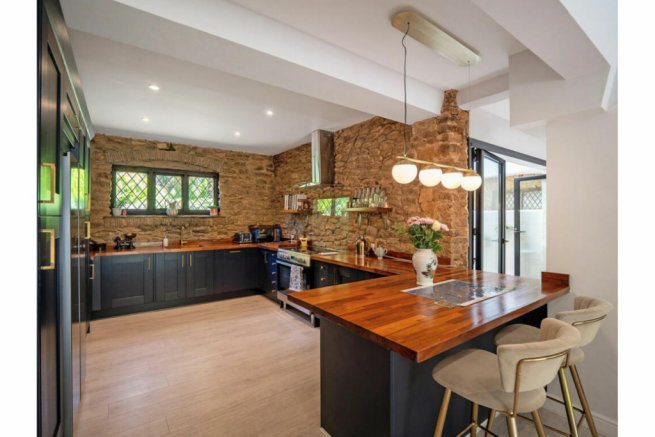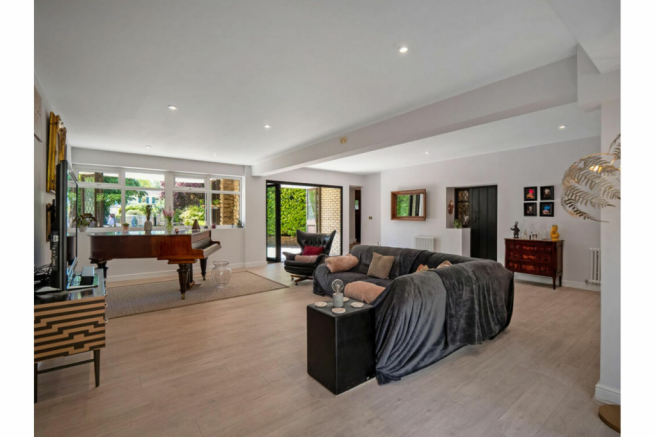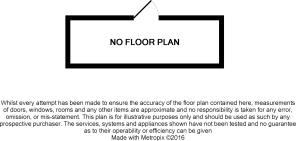River Road, Maidenhead, SL6

- PROPERTY TYPE
Town House
- BEDROOMS
4
- BATHROOMS
2
- SIZE
Ask agent
- TENUREDescribes how you own a property. There are different types of tenure - freehold, leasehold, and commonhold.Read more about tenure in our glossary page.
Freehold
Key features
- Sought After Location
- Stunning Family Home
- Finished To A Very High Standard
- Gated Driveway
- Transport Links
- Local Amenities
- Riverside Living
- Exclusive Private Road
Description
A rare opportunity to own a delightful character home on the most exclusive private road in Taplow along the River Thames.
Lattice Cottage is a three-storey 1930s Cotswold stone home full of character that has been renovated with modern touches. Of particular note is the stone exterior and the wonderfully high ceilings throughout, with large windows and a south-facing aspect creating a bright and welcoming interior.
Located by the banks of the River Thames, down a private cul-de-sac with the most beautiful entrance and a fully enclosed large private garden, the lane is shared with only seven other homes and no through road, making it very peaceful, private and friendly.
Gated Driveway
The gated driveway has space for three cars and is set on either side with a beautiful original 1930s Cotswold-stone raised flower bed with fountain and walled side garden. Looking out from the house you will see endless greenery surrounding the property.
First Floor
Originally a coach house, the first floor offers a vast open plan space converted with a modern touch whilst respecting the original architecture and exposed stone walls.
Across the front and back aspect there are bifold glass doors, opening fully to provide glorious indoor-outdoor living spaces. Also featured are the original wooden coach house doors that can be closed for complete privacy.
The living space boasts high ceilings throughout with large glass windows and flexibility for a range of layouts to suit your lifestyle.
The spacious kitchen has been designed to complement the original exposed Cotswold stone interiors, and doubles as an entertaining area with breakfast bar and seating.
At the back, a private courtyard is partially covered with a domed roof light, providing an al fresco dining area, where you will find the original stone rear gateway, currently used for garden storage.
A renovated downstairs W.C. complements the versatile ground floor and includes a sizable pantry storage cupboard.
The original characterful front door, surrounded by detailed stonework, opens into a hallway with original herringbone parquet flooring, leading upstairs to the second floor.
Second floor
Original herringbone parquet wood flooring features throughout - a much sought-after feature. The hallway offers a beautiful mix of Farrow & Ball painted panelling with bespoke mural above. The original one-over-three panelled solid-wood doors have been restored. At the end of the hallway a ‘secret’ doorway opens to access the third floor above. All of the second floor rooms are not overlooked and offer views of the beautiful greenery outdoors.
Bathroom
A new bathroom offers a walk-in shower plus restored cast-iron rolltop bath with ball-and-claw feet, floor-to-ceiling tiled walls and tiled flooring, and a heated demisting mirror with surround lighting.
Master Bedroom
Spacious room with herringbone parquet flooring. Large triple window, with original latticed leading, letting in lovely sunlight throughout the day. The master bedroom benefits from an alcove, currently set up as a reading area, with features showcasing the original charm of the house. Air conditioning is provided by an inbuilt inverter unit.
Bedroom
Bedrooms 2, 3 & 4 all offer substantial dimensions, with original lattice triple windows enhancing the bright spaces with herringbone parquet flooring and 9ft tall ceilings.
Third Floor Landing
Accessed via a secret door on the second floor, the top floor has been converted into a huge walk-in wardrobe area, library, shoe room and plenty of storage space.
Garden
6,600 Square Feet - Large private garden fully enclosed on all sides by mature 12-foot Laurel hedges and beautiful Cotswold stone walls.
Inside the garden you will find an ancient Yew tree and archway draped with mature purple Wisteria. Mature flowerbeds line one side of the garden, with roses, rosemary, peonies, forsythia, lavender and many more. A set of four raised beds provides a plentiful vegetable patch. A flagstone patio and BBQ area is positioned to enjoy the best of the day’s sunshine.
Local Area
Within easy reach of amenities in Maidenhead and Taplow, there are also excellent connections into London (26 minutes to central London on the new Elizabeth Line - all electric) and easy access to London airports, as well as easy access to M40/M4 motorways.
The surrounding area is full of historical and charming towns and villages such as Windsor, Marlow and Henley-On-Thames.
Thames Path
At the end of River Road, the Thames Path leads you to stunning walking/cycling for miles along the river, emerging finally at a wonderful vista of Windsor castle. Perfect for short strolls, long runs or enjoying serenity for a dog or family walk.
Jubilee River
A footpath at the end of River Road veers left into little-known public footpaths through secluded fields to the Jubilee River and wonderful picnic spots.
For the Foodies
Four local Michelin-starred restaurants include The Roux’ 3* Waterside Inn, Heston Blumenthal’s 3* The Fat Duck and 2* Hinds Head. Roux at Skindles sits across from the entrance of River Road and offers dining and cocktails overlooking the river.
General Information
Council tax band: H
Local Authority: Buckinghamshire Council
£100m+ redevelopment of the town centre is underway, enhancing the centre of Maidenhead with 1.5 acres of public space and a range of outdoor & indoor shopping, restaurants and entertainment.
Floor plans and property video available upon request.
Disclaimer for virtual viewings
Some or all information pertaining to this property may have been provided solely by the vendor, and although we always make every effort to verify the information provided to us, we strongly advise you to make further enquiries before continuing.
If you book a viewing or make an offer on a property that has had its valuation conducted virtually, you are doing so under the knowledge that this information may have been provided solely by the vendor, and that we may not have been able to access the premises to confirm the information or test any equipment. We therefore strongly advise you to make further enquiries before completing your purchase of the property to ensure you are happy with all the information provided.
Brochures
Brochure- COUNCIL TAXA payment made to your local authority in order to pay for local services like schools, libraries, and refuse collection. The amount you pay depends on the value of the property.Read more about council Tax in our glossary page.
- Band: E
- PARKINGDetails of how and where vehicles can be parked, and any associated costs.Read more about parking in our glossary page.
- Off street
- GARDENA property has access to an outdoor space, which could be private or shared.
- Private garden
- ACCESSIBILITYHow a property has been adapted to meet the needs of vulnerable or disabled individuals.Read more about accessibility in our glossary page.
- Ask agent
River Road, Maidenhead, SL6
NEAREST STATIONS
Distances are straight line measurements from the centre of the postcode- Taplow Station0.9 miles
- Maidenhead Station1.0 miles
- Furze Platt Station1.6 miles
Notes
Staying secure when looking for property
Ensure you're up to date with our latest advice on how to avoid fraud or scams when looking for property online.
Visit our security centre to find out moreDisclaimer - Property reference 1710916-1. The information displayed about this property comprises a property advertisement. Rightmove.co.uk makes no warranty as to the accuracy or completeness of the advertisement or any linked or associated information, and Rightmove has no control over the content. This property advertisement does not constitute property particulars. The information is provided and maintained by Purplebricks, covering Slough. Please contact the selling agent or developer directly to obtain any information which may be available under the terms of The Energy Performance of Buildings (Certificates and Inspections) (England and Wales) Regulations 2007 or the Home Report if in relation to a residential property in Scotland.
*This is the average speed from the provider with the fastest broadband package available at this postcode. The average speed displayed is based on the download speeds of at least 50% of customers at peak time (8pm to 10pm). Fibre/cable services at the postcode are subject to availability and may differ between properties within a postcode. Speeds can be affected by a range of technical and environmental factors. The speed at the property may be lower than that listed above. You can check the estimated speed and confirm availability to a property prior to purchasing on the broadband provider's website. Providers may increase charges. The information is provided and maintained by Decision Technologies Limited. **This is indicative only and based on a 2-person household with multiple devices and simultaneous usage. Broadband performance is affected by multiple factors including number of occupants and devices, simultaneous usage, router range etc. For more information speak to your broadband provider.
Map data ©OpenStreetMap contributors.




