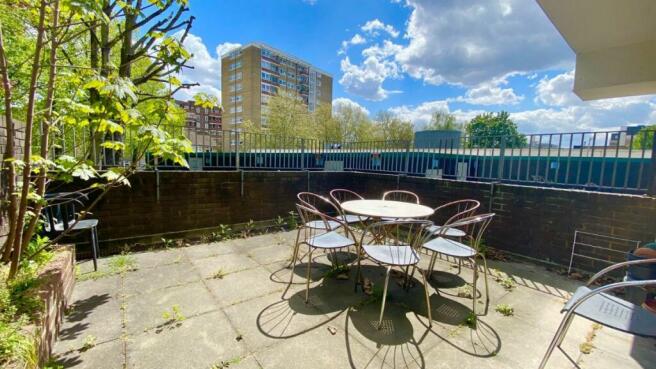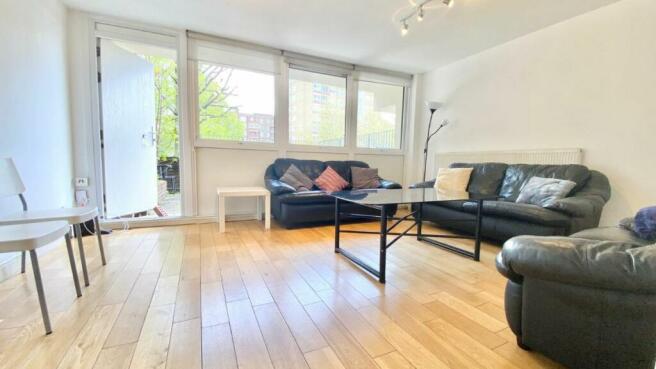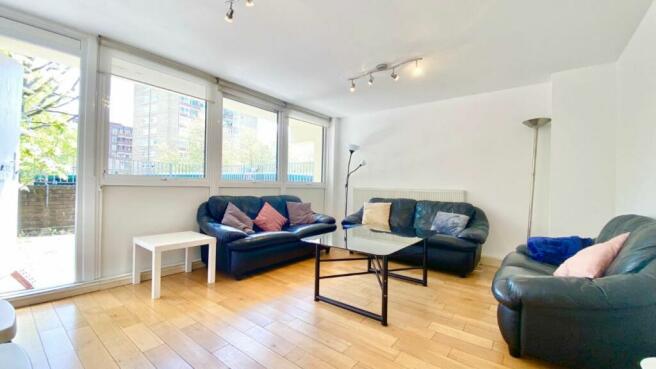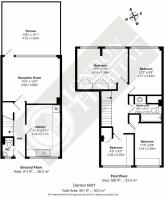Denton, Malden Crescent, London

Letting details
- Let available date:
- Ask agent
- Deposit:
- Ask agentA deposit provides security for a landlord against damage, or unpaid rent by a tenant.Read more about deposit in our glossary page.
- Min. Tenancy:
- Ask agent How long the landlord offers to let the property for.Read more about tenancy length in our glossary page.
- Furnish type:
- Furnished or unfurnished, landlord is flexible
- Council Tax:
- Ask agent
- PROPERTY TYPE
Apartment
- BEDROOMS
4
- BATHROOMS
1
- SIZE
829 sq ft
77 sq m
Key features
- 4 bedroom
- Duplex Apartment
- Modern kitchen and appliances
- 1 bathroom and a further WC
- Quality wooden floors
- Lovely terrace
- Near Chalk Farm Station
- Near Camden Lock
- Call Sharon today to arrange your private viewing!
Description
Ground Floor:
Hall: The entrance to the flat opens into a small hallway, leading directly to the kitchen, WC, and stairs to the first floor.
Kitchen: The kitchen measures 13'10" x 8'11" (4.22 x 2.71 meters). It's a well-sized space, conveniently located next to the reception room, with modern amenities.
Reception Room: Adjacent to the kitchen, the reception room is a spacious area measuring 15'4" x 12'6" (4.68 x 3.82 meters), ideal for living and dining. This room provides access to a large terrace.
Terrace: The terrace at the back of the flat is 15'6" x 14'1" (4.72 x 4.30 meters), offering an excellent outdoor space for entertaining or relaxation.
First Floor:
Bedroom 1: The largest bedroom on this floor measures 13'7" x 11'0" (4.14 x 3.35 meters). It's a bright and airy space with ample room for a large bed and storage.
Bedroom 2: This bedroom measures 12'2" x 8'8" (3.71 x 2.64 meters), suitable for use as a second bedroom or a home office.
Bedroom 3: The smallest bedroom, measuring 8'9" x 8'3" (2.66 x 2.52 meters), could serve as a child's room, guest room, or office.
Bathroom: The bathroom is 8'8" x 6'11" (2.63 x 2.11 meters) and is equipped with modern fixtures and a shower.
Summary:
This flat is well-proportioned, with three bedrooms and a spacious reception area leading to a large terrace. It offers both indoor and outdoor living spaces, making it ideal for a small family, professionals, or anyone looking for a comfortable living environment in the Denton NW1 area. The layout is practical, with good separation between the living and sleeping areas, and the outdoor terrace is a significant bonus.
This flat comes with ample storage space, balcony on the raised ground floor, ideal for a family or students looking for a more homely feel. It is located near Chalk Farm Station, directly in line with Camden High Street, a melting pot of cultures; bars and pubs, restaurants, street stalls, retail and much much more!
This flat is ideal for those who want a fun night out with friends and family. It is also very close to secondary schools.
Call Sharon today to arrange your private viewing!
Brochures
Brochure- COUNCIL TAXA payment made to your local authority in order to pay for local services like schools, libraries, and refuse collection. The amount you pay depends on the value of the property.Read more about council Tax in our glossary page.
- Ask agent
- PARKINGDetails of how and where vehicles can be parked, and any associated costs.Read more about parking in our glossary page.
- Ask agent
- GARDENA property has access to an outdoor space, which could be private or shared.
- Ask agent
- ACCESSIBILITYHow a property has been adapted to meet the needs of vulnerable or disabled individuals.Read more about accessibility in our glossary page.
- Ask agent
Denton, Malden Crescent, London
NEAREST STATIONS
Distances are straight line measurements from the centre of the postcode- Chalk Farm Station0.1 miles
- Kentish Town West Station0.2 miles
- Camden Town Station0.5 miles
About the agent
London Habitat understands the unique pressures of living and relocating in this busy and vibrant capital.
We are committed to delivering fast and high quality results and everything we do says something about the type of company we are. Innovation, enthusiasm, passion and speed of service are keys to every area of our business which are built on exceeding clients’ expectations.We are an independent and professional agency with a 'can-do' attitude covering all aspects of sale, lettings
Notes
Staying secure when looking for property
Ensure you're up to date with our latest advice on how to avoid fraud or scams when looking for property online.
Visit our security centre to find out moreDisclaimer - Property reference RL5280. The information displayed about this property comprises a property advertisement. Rightmove.co.uk makes no warranty as to the accuracy or completeness of the advertisement or any linked or associated information, and Rightmove has no control over the content. This property advertisement does not constitute property particulars. The information is provided and maintained by London Habitat, West Hampstead. Please contact the selling agent or developer directly to obtain any information which may be available under the terms of The Energy Performance of Buildings (Certificates and Inspections) (England and Wales) Regulations 2007 or the Home Report if in relation to a residential property in Scotland.
*This is the average speed from the provider with the fastest broadband package available at this postcode. The average speed displayed is based on the download speeds of at least 50% of customers at peak time (8pm to 10pm). Fibre/cable services at the postcode are subject to availability and may differ between properties within a postcode. Speeds can be affected by a range of technical and environmental factors. The speed at the property may be lower than that listed above. You can check the estimated speed and confirm availability to a property prior to purchasing on the broadband provider's website. Providers may increase charges. The information is provided and maintained by Decision Technologies Limited. **This is indicative only and based on a 2-person household with multiple devices and simultaneous usage. Broadband performance is affected by multiple factors including number of occupants and devices, simultaneous usage, router range etc. For more information speak to your broadband provider.
Map data ©OpenStreetMap contributors.




