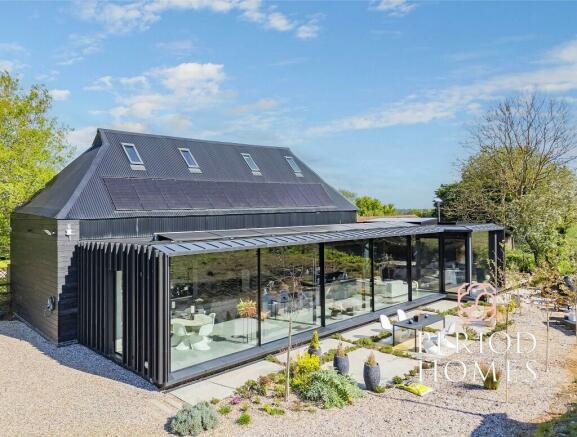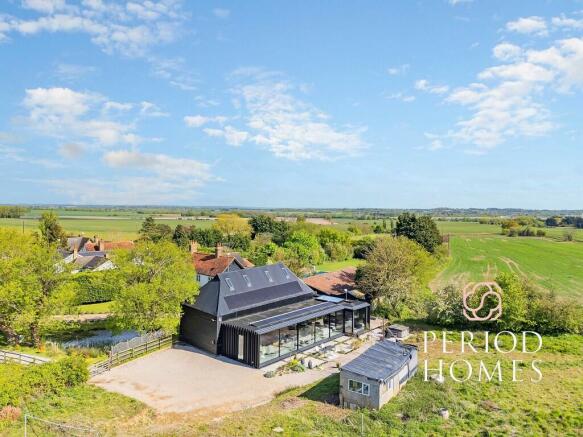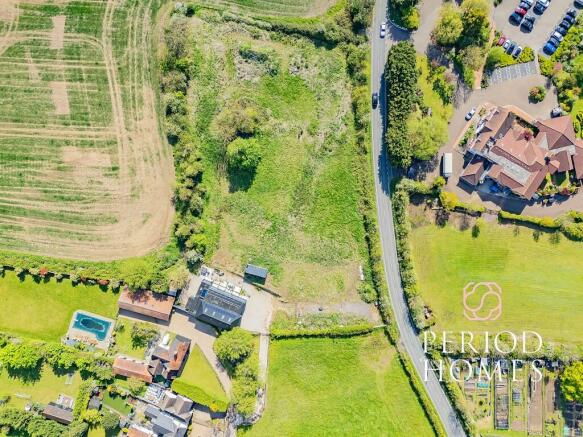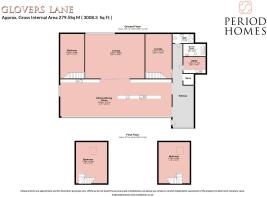
Glovers Lane, Hastingwood

- PROPERTY TYPE
Barn Conversion
- BEDROOMS
2
- BATHROOMS
2
- SIZE
Ask agent
- TENUREDescribes how you own a property. There are different types of tenure - freehold, leasehold, and commonhold.Read more about tenure in our glossary page.
Freehold
Key features
- Grade II Listed Barn Conversion
Description
The accommodation showcases original features and exposed timbers, creating a striking yet inviting atmosphere, coupled with remarkable ceiling heights. The ground floor presents an impressive array of social spaces, with the core of the home being a spacious open-plan living area, where the kitchen and dining area merge. Upon stepping through the front door, you're immediately struck by the grandeur of this exceptional property. The hallway offers bespoke herringbone stained oak throughout complete with a large skylight, flooding the space with natural light. In addition, marble features on the entire façade of the dividing wall with a large single piece mirror behind. A utility room is situated off the hallway which houses the ground source heat pump as well as additional white goods. The luxurious bathrooms are also accessed from the hall.
The impressive open plan kitchen/diner is of the highest quality with black Nero-Marquina Italian sourced marble clad over the six metre central island and remaining worktops including the wet bar situated behind the dining area which features an integrated wine cooler. All appliances are high-end sourced from Neff with Samsung white-goods. Furthermore, the splash-backs are mirrored to reflect views across the garden through the 50ft long glass facade with ultra slim framed sliding glass doors.
The original barn, dating back to the 15th century, is where you'll find the main living accommodation divided into two areas boasting exposed beams coupled with impressive double height ceilings. There are two mezzanine bedrooms situated at either ends of the barn, both accessed via steel floating staircases. Planning permission has been achieved to provide four additional bedrooms, all with desks, integrated wardrobes and en-suites, together with additional storage bringing the overall square footage to almost 4000 sq ft. The planning permission is no longer limited to the three year rule as works to the extension have commenced. All construction drawings are complete and available, including structural, electrical, mechanical, lighting and all architect's details, a package worth approximately £50,000 in professional fees alone. The overall completed development will provide a striking contemporary home worthy of awards and further publication. Planning reference EPF/1297/22 & EPF/1458/22. Approved 30/09/22.
Additional information in relation to the planning permission
The first floor principal bedroom sits within a large pitched roof void featuring a large picture window providing outlook onto the field at the rear. There are three further bedrooms on the ground floor, two of which also feature picture windows. One bedroom at the rear features a double height roof void space with its own upper level study. The contemporary design of the extension follows the same principles of the recently completed extension, with black zinc finishes wrapped around large 3mx3m picture windows complimented with discrete rear facade & roof windows. In summary, this barn conversion presents a superb opportunity to acquire an extraordinary home amidst the countryside with a huge amount of potential for further development.
- COUNCIL TAXA payment made to your local authority in order to pay for local services like schools, libraries, and refuse collection. The amount you pay depends on the value of the property.Read more about council Tax in our glossary page.
- Ask agent
- PARKINGDetails of how and where vehicles can be parked, and any associated costs.Read more about parking in our glossary page.
- Ask agent
- GARDENA property has access to an outdoor space, which could be private or shared.
- Yes
- ACCESSIBILITYHow a property has been adapted to meet the needs of vulnerable or disabled individuals.Read more about accessibility in our glossary page.
- Ask agent
Glovers Lane, Hastingwood
NEAREST STATIONS
Distances are straight line measurements from the centre of the postcode- Harlow Mill Station3.3 miles
- Harlow Town Station3.4 miles
- Epping Station3.6 miles

From charming cottages to country estates, all our homes have a story to tell... Period Homes is one of a kind, an agency dedicated to the sale of character and period properties across Essex from the following eras:
20s, 30s & Art Deco - 1918-1939
Edwardian - 1900-1918
Victorian - 1830-1900
Georgian - 1715-1837
Elizabethan/Jacobean - 1560-1660
Tudor - 1485-1560
Buyers will love that our wide range of classic homes are neatly presented in one place at periodhomes.co.uk; simply nothing but Period Homes!
And sellers can enjoy showcasing their home to the largest group of period home buyers in the county, all of whom seek the authenticity and lifestyle that you also value and appreciate. Did you know, Period properties can sell for 10-15% more than their modern equivalents
Notes
Staying secure when looking for property
Ensure you're up to date with our latest advice on how to avoid fraud or scams when looking for property online.
Visit our security centre to find out moreDisclaimer - Property reference GloversBarn. The information displayed about this property comprises a property advertisement. Rightmove.co.uk makes no warranty as to the accuracy or completeness of the advertisement or any linked or associated information, and Rightmove has no control over the content. This property advertisement does not constitute property particulars. The information is provided and maintained by Period Homes, Essex. Please contact the selling agent or developer directly to obtain any information which may be available under the terms of The Energy Performance of Buildings (Certificates and Inspections) (England and Wales) Regulations 2007 or the Home Report if in relation to a residential property in Scotland.
*This is the average speed from the provider with the fastest broadband package available at this postcode. The average speed displayed is based on the download speeds of at least 50% of customers at peak time (8pm to 10pm). Fibre/cable services at the postcode are subject to availability and may differ between properties within a postcode. Speeds can be affected by a range of technical and environmental factors. The speed at the property may be lower than that listed above. You can check the estimated speed and confirm availability to a property prior to purchasing on the broadband provider's website. Providers may increase charges. The information is provided and maintained by Decision Technologies Limited. **This is indicative only and based on a 2-person household with multiple devices and simultaneous usage. Broadband performance is affected by multiple factors including number of occupants and devices, simultaneous usage, router range etc. For more information speak to your broadband provider.
Map data ©OpenStreetMap contributors.





