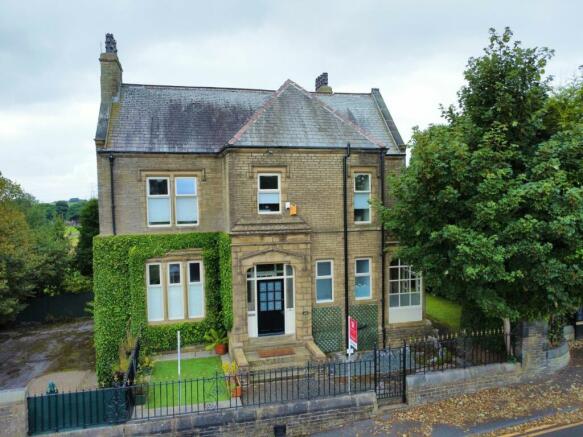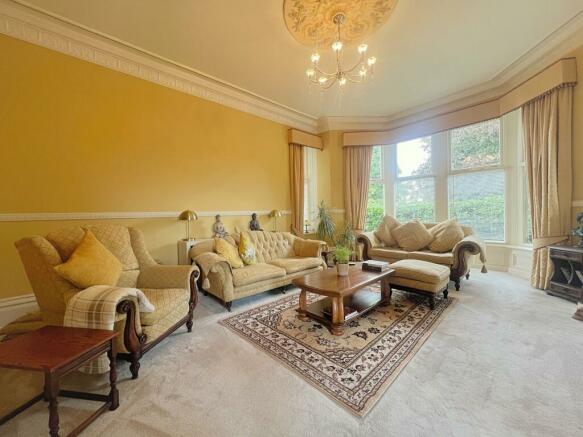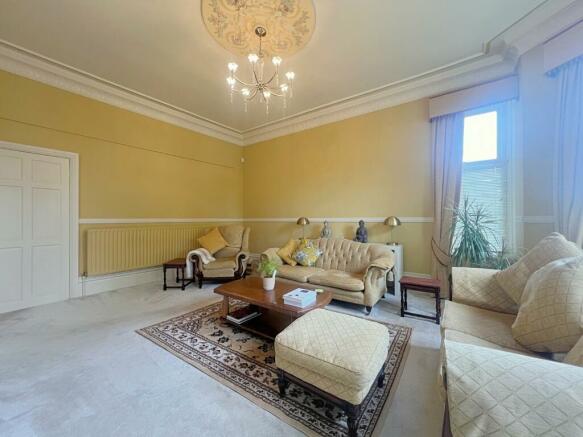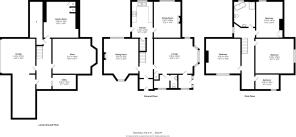
Cemetery Road, Bradford, BD6

- PROPERTY TYPE
Detached
- BEDROOMS
4
- BATHROOMS
1
- SIZE
Ask agent
- TENUREDescribes how you own a property. There are different types of tenure - freehold, leasehold, and commonhold.Read more about tenure in our glossary page.
Ask agent
Key features
- * REASONS WHY WE LOVE THIS HOUSE
- * STUNNING PERIOD DETACHED
- * GAMES & EXERCISE ROOM
- * THREE RECEPTION ROOMS
- * VAST AMOUNT OF OUTSIDE SPACE
- * GROWING FAMILY HOME
- * UNDERHOUSE GARAGE
- * BOOK YOUR VIEWING TODAY
Description
Ground Floor
Entrance Hall & Vesitbule
Gated access to path leading to a traditional stained glass entrance door. The entrance vestibule has tiled flooring with space for coat and shoe store. Opening into an inviting entrance hall with hard wood flooring and open stairs to first floor
Lounge
5.08m x 4.6m (16' 8" x 15' 1")
Good size lounge with access to side porch. High ceilings and bay window allowing plenty of natural light. Utility/W.C and storage closet off
Formal Reception Room
4.55m x 4.57m (14' 11" x 15' 0")
Second reception with dual aspect windows allowing for an abundance of natural light. Impressive traditional coving and feature fireplace
Kitchen
2.74m x 4.72m (9' 0" x 15' 6")
To the rear of the property with access to the lower ground floor, dining room and side terrace via farmhouse style door. Tiled flooring and switched underfloor heating. A wide range of units, worktops, sink, drainer and tiled splashback. Appliances to include range cooker with extractor, dishwasher and fridge freezer
Dining Room
3.66m x 4.67m (12' 0" x 15' 4")
Generous dining room sitting alongside the kitchen with a view to the rear. Feature fireplace and hard wood flooring
Utility Room/W.C
3.07m x 1.88m (10' 1" x 6' 2")
Leading off from the lounge. The utility has power and light for washer and dryer. The W.C comprises of sink and W.C with frosted glass window
First Floor
Master Bedroom
5.05m x 15 - Impressive, well presented master bedroom with a view to the front
Bedroom Two
4.55m x 15 - A generous sized second bedroom with a view to the rear
Bedroom Three
3.48m x 4.67m (11' 5" x 15' 4")
Another large, double bedroom with a view to the side
Bedroom Four
3.33m x 1.88m (10' 11" x 6' 2")
Bathroom
House bathroom with wall panelling and contemporary four piece suite. Walk in shower, bath, sink and W.C
Games Room
4.57m x 4.72m (15' 0" x 15' 6")
To the rear of the lower ground floor with heating
Exercise Room
5m x 4.6m (16' 5" x 15' 1")
Second room on the lower ground floor, the largest of the rooms available
Garage & Store
4.42m x 15 - Garage with remote controlled door opening out to the garden and driveway
Outside
The proeprty has a wrap around plot allowing for garden/patio areas to three sides with the driveway occupying the fourth. Finally featured is the largest of patio areas, sitting in the rear garden with space for large table, chairs and BBQ area
Rear Garden
Great size garden to the rear leading from driveway. The garden is an ideal sun trap has a patio area, ideal for entertaining. Large lawn area with high headging offering privacy, mature plants and shrubs
Driveway
Gated driveway to the rear of the property offering parking for a minimum of five cars. The driveway leads down to the rear and wraps around the front
Further Information
Council Tax - Band D Tenure - Freehold
Brochures
Particulars- COUNCIL TAXA payment made to your local authority in order to pay for local services like schools, libraries, and refuse collection. The amount you pay depends on the value of the property.Read more about council Tax in our glossary page.
- Band: D
- PARKINGDetails of how and where vehicles can be parked, and any associated costs.Read more about parking in our glossary page.
- Yes
- GARDENA property has access to an outdoor space, which could be private or shared.
- Yes
- ACCESSIBILITYHow a property has been adapted to meet the needs of vulnerable or disabled individuals.Read more about accessibility in our glossary page.
- Ask agent
Cemetery Road, Bradford, BD6
NEAREST STATIONS
Distances are straight line measurements from the centre of the postcode- Low Moor Station1.2 miles
- Bradford Interchange Station2.6 miles
- Bradford Forster Square Station2.9 miles



Your property needs are in good hands with Robert Watts. We're a West Yorkshire born and bred family agent who have been helping buyers, sellers, renters and landlords in Bradford, Kirklees and Calderdale regions for over 40 years. Our values are the same as our customers, we know our community because we're proud to be part of it and we give back whenever we can.
We are professionally qualified through ARLA & NAEA and with one director being a member of the RICS, we know what we're doing and we do things right. Whether that be through new approaches and easy to use technology like our online tracker which allows you to track your sale 24/7 and our online valuation booking system allows you to book appointments to suit you or as an agent who is transparent, honest, plain speaking and gets the job done as smoothly as possible.
We know estate agents sometimes have a bad reputation so we work hard to reverse that idea. We understand the concerns of buying, selling or renting a property meaning we treat every customer as an individual. We're down to earth and we don't take ourselves too seriously but we do make sure we take every property journey very seriously. Robert Watts, Getting West Yorkshire Moving.
Notes
Staying secure when looking for property
Ensure you're up to date with our latest advice on how to avoid fraud or scams when looking for property online.
Visit our security centre to find out moreDisclaimer - Property reference WIB240260. The information displayed about this property comprises a property advertisement. Rightmove.co.uk makes no warranty as to the accuracy or completeness of the advertisement or any linked or associated information, and Rightmove has no control over the content. This property advertisement does not constitute property particulars. The information is provided and maintained by Robert Watts, Wibsey. Please contact the selling agent or developer directly to obtain any information which may be available under the terms of The Energy Performance of Buildings (Certificates and Inspections) (England and Wales) Regulations 2007 or the Home Report if in relation to a residential property in Scotland.
*This is the average speed from the provider with the fastest broadband package available at this postcode. The average speed displayed is based on the download speeds of at least 50% of customers at peak time (8pm to 10pm). Fibre/cable services at the postcode are subject to availability and may differ between properties within a postcode. Speeds can be affected by a range of technical and environmental factors. The speed at the property may be lower than that listed above. You can check the estimated speed and confirm availability to a property prior to purchasing on the broadband provider's website. Providers may increase charges. The information is provided and maintained by Decision Technologies Limited. **This is indicative only and based on a 2-person household with multiple devices and simultaneous usage. Broadband performance is affected by multiple factors including number of occupants and devices, simultaneous usage, router range etc. For more information speak to your broadband provider.
Map data ©OpenStreetMap contributors.





