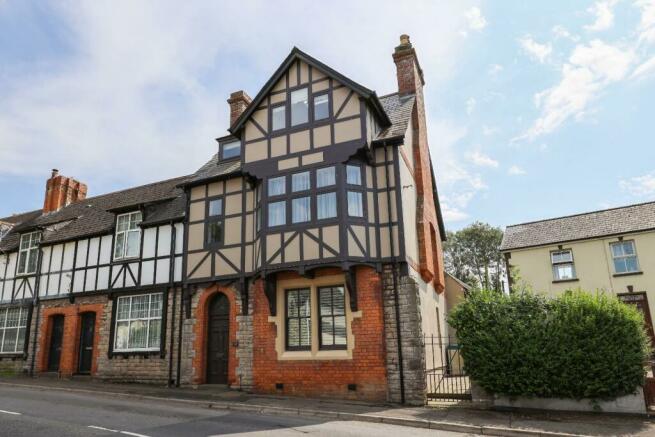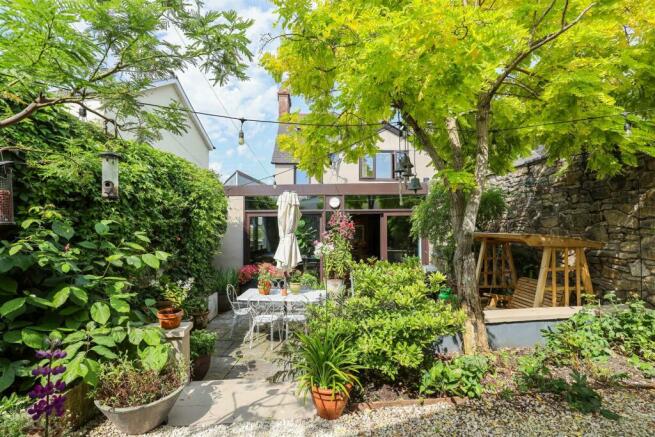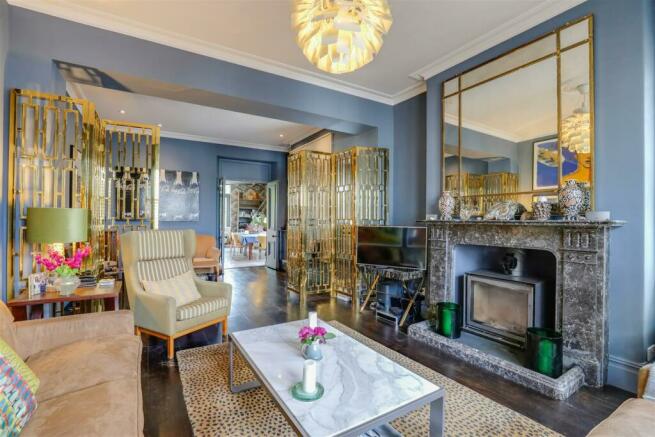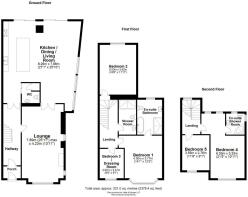
Cardiff Road, Cowbridge, Vale of Glamorgan, CF71 7EP

- PROPERTY TYPE
Semi-Detached
- BEDROOMS
5
- BATHROOMS
3
- SIZE
Ask agent
- TENUREDescribes how you own a property. There are different types of tenure - freehold, leasehold, and commonhold.Read more about tenure in our glossary page.
Freehold
Description
Situation - The Historic Market Town of Cowbridge is at the heart of the rural vale and is famous for its quality, individual shops, boutiques; restaurants, pubs and cafes; and is home to a centrally positioned Waitrose store. Further services include a health centre, leisure centre, various sporting clubs, public library and Old Hall Community Centre. There are also local primary and secondary schools within the town itself. Access both east and west is via the A48, which by-passes the Town. The City of Cardiff which has the usual amenities of a Capital City lies some 13 miles to the east with a main line rail connection to London in around two hours. The M4 motorway lies to the north of Cowbridge and junctions 33, 34 and 35 service "The Vale". There are several golf courses within the area and the heritage coast with its cliff-top walks and mixture of sandy and stony beaches lies to the south and west.
About The Property - A late Victorian town house, No.8 Cardiff Road is a sizeable family home over three storeys and having an amazingly sophisticated, stylish modern interior. It provides deceptive, spacious family accommodation and is one that must truly be viewed for its size and scope to be fully appreciated. An entrance door with half moon stained glass panel over leads into a porch with hallway beyond. Like the porch, the hall has a beautifully patinated original quarry tiled floor and an original staircase leading to the first floor; a door leads into the family lounge while broad, glazed doors lead into the kitchen/living/dining extension. Looking to the front and side of the property is the family lounge with broad plank timber flooring and 3 sets of shuttered windows. This high ceilinged space features a ‘Stuv’ contemporary wood burning stove resting on a slate hearth with simply carved marble mantelpiece and surround. Double doors lead from here to a superbly considered kitchen-living-dining space crafted from original rooms. With abundant natural light from tall, west facing windows, floor to ceiling glazed doors and windows look out to the rear garden. As such this wonderfully bright room is ideal for family living, providing ample sitting space and plenty of room for a dining table. The kitchen area itself incorporates a range of modern storage units with appliances to remain including a fully integrated dishwasher and wine cooler. Range cooker (to be advised); tall fridge freezer (available by separate negotiation). To the heart of this kitchen is a polished concrete topped kitchen island/breakfast bar Fitted storage is worked exceptionally efficiently into this space, so too a ground floor cloakroom/WC. Tall, sliding doors open to the south facing rear courtyard garden.
To the first floor, a split level landing has doors leading to three bedrooms and to a shower room. The largest, principal double bedroom has a bay window to Cardiff Road and its own generous en suite with roll-top bath and separate shower cubicle. The third bedroom is also double room but comprehensively kitted out as a dressing room with shelves and hanging rails (to remain).
There are two additional bedrooms to the second floor, the larger of these having its own en suite shower room; the fifth bedroom is another double.
Gardens And Grounds - To the rear of the property is a south facing private courtyard garden. This is looked over by, and accessed from, the modern kitchen/living/dining space with sliding doors opening seamlessly between the inside space and the outside. This flagstone paved courtyard area is ideal for alfresco living being surrounded to two sides by high, creeper covered walls offering so much privacy and shelter. Steps lead up past a specimen 'Robinia’ tree to a gravel garden from which there is access into the garage and to the utility space.
Running the width of the rear of the property is a generous, block-built garage (approx max 6.3m x 5.6m) accessed from the rear lane via a tall sectional door. The garage has been subdivided by stud walling to create an externally accessed utility room / WC (approx max 2.9m x 2.5m) with plumbing for a washing machine, a drier, WC, basin and for additional utility storage. Power and water connected; some eaves storage space. The lane to the rear of the property links to the St. Athan Road.
Additional Information - Freehold. All mains services connect to the property. Gas-fired central heating with underfloor heating throughout the kitchen/living/dining space. Council Tax: Band “G”.
Proceeds Of Crime Act 2002 - Watts & Morgan LLP are obliged to report any knowledge or reasonable suspicion of money laundering to NCA (National Crime Agency) and should such a report prove necessary may be precluded from conducting any further work without consent from NCA.
Brochures
Cardiff Road, Cowbridge, Vale of Glamorgan, CF71 7Brochure- COUNCIL TAXA payment made to your local authority in order to pay for local services like schools, libraries, and refuse collection. The amount you pay depends on the value of the property.Read more about council Tax in our glossary page.
- Band: G
- PARKINGDetails of how and where vehicles can be parked, and any associated costs.Read more about parking in our glossary page.
- Yes
- GARDENA property has access to an outdoor space, which could be private or shared.
- Yes
- ACCESSIBILITYHow a property has been adapted to meet the needs of vulnerable or disabled individuals.Read more about accessibility in our glossary page.
- Ask agent
Energy performance certificate - ask agent
Cardiff Road, Cowbridge, Vale of Glamorgan, CF71 7EP
NEAREST STATIONS
Distances are straight line measurements from the centre of the postcode- Llantwit Major Station3.8 miles
- Pontyclun Station4.9 miles
- Pencoed Station5.2 miles
About the agent
Established in 1857, Watts & Morgan is one of the Oldest Firms of Chartered Surveyors, Auctioneers, Valuers and Estate Agents in South Wales.
With a vast amount of local knowledge we can offer extensive services on virtually every aspect of property related matters within the Residential, Commercial and Agricultural Property Markets.
Whether you are looking to buy, sell, let or bid for your dream property our friendly, professional staff will be pleased to help.
Industry affiliations


Notes
Staying secure when looking for property
Ensure you're up to date with our latest advice on how to avoid fraud or scams when looking for property online.
Visit our security centre to find out moreDisclaimer - Property reference 33302185. The information displayed about this property comprises a property advertisement. Rightmove.co.uk makes no warranty as to the accuracy or completeness of the advertisement or any linked or associated information, and Rightmove has no control over the content. This property advertisement does not constitute property particulars. The information is provided and maintained by Watts & Morgan, Cowbridge. Please contact the selling agent or developer directly to obtain any information which may be available under the terms of The Energy Performance of Buildings (Certificates and Inspections) (England and Wales) Regulations 2007 or the Home Report if in relation to a residential property in Scotland.
*This is the average speed from the provider with the fastest broadband package available at this postcode. The average speed displayed is based on the download speeds of at least 50% of customers at peak time (8pm to 10pm). Fibre/cable services at the postcode are subject to availability and may differ between properties within a postcode. Speeds can be affected by a range of technical and environmental factors. The speed at the property may be lower than that listed above. You can check the estimated speed and confirm availability to a property prior to purchasing on the broadband provider's website. Providers may increase charges. The information is provided and maintained by Decision Technologies Limited. **This is indicative only and based on a 2-person household with multiple devices and simultaneous usage. Broadband performance is affected by multiple factors including number of occupants and devices, simultaneous usage, router range etc. For more information speak to your broadband provider.
Map data ©OpenStreetMap contributors.





