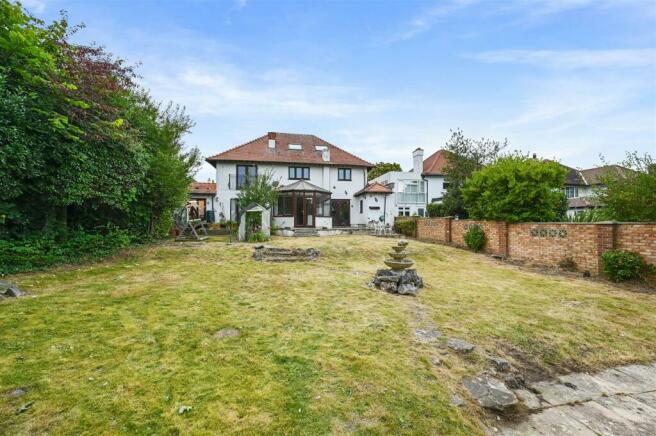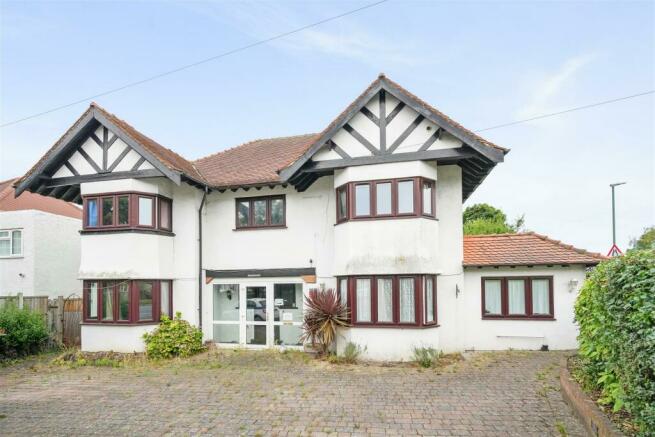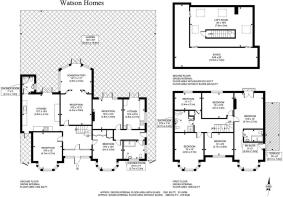"Warren End" & The Annexe, SM2 5LF

- PROPERTY TYPE
Detached
- BEDROOMS
6
- BATHROOMS
4
- SIZE
3,391 sq ft
315 sq m
- TENUREDescribes how you own a property. There are different types of tenure - freehold, leasehold, and commonhold.Read more about tenure in our glossary page.
Freehold
Description
Occupying a substantial corner plot, Watson Homes are pleased to offer this 6 bedroom, 4 bathroom 3 reception room, multi-functional property, initially a doctor’s surgery and family house, has been progressively extended to provide sufficient accommodation for three generations family living privacy, office working and rental income. The composite property comprises the following parts:
- Detached house with large hallway, two reception rooms, conservatory and patio, spacious kitchen extension with shower room, four bedroom and family bathroom.
- Attached wheel chair accessible Annexe with hall, shower room, kitchen, double bedroom, door to house, living room with rear patio and side entrance.
- First floor Master Suite comprising sitting room, bedroom and en-suite with views to three sides and door to flat roof above the Annexe.
- Second floor (loft) open-plan Office or further lounge with four velux windows with blinds and eaves storage e.g for air-conditioner, server, etc
- Paved parking space for three vehicles to front with side access to Annexe & large rear garden with derelict pool (24’x8’x3’) BBQ area with side gate.
Whilst the property is in need of updating, it offers large rooms sizes yet still has huge potential to further extend the loft, as well as the ground floor, STPP.
The seller is motivated to sell and the property has no onward chain. Offers invited.
Accommodation - UPVC double glazed front door to…
Entrance porch
UPVC double glazed windows either side of door, quarry tiled flooring, wall light, glazed wooden front door to…
Entrance hall
Two windows either side of front door, laminate flooring, large under stairs cupboard housing electrics and gas meter, radiator, picture rail.
Reception one
Double glazed bay window to front aspect, original feature fireplace with wooden surround, tiled insert and hearth with coal effect fire insert, radiator, wood flooring.
Reception two
Original tall wooden fireplace with marble backing and hearth, picture rail, laminate flooring, radiator, windows with Georgian style windows and double doorway to…
Conservatory
Double glazed conservatory with windows to all sides and French doors to garden, tiled flooring, electric wall mounted heater, radiator.
Kitchen
Large kitchen dining room with three walls of work surfaces which have drawers and cupboards below, matching wall units and tall larder unit, built-in eyelevel oven, electric hob with integrated cooker hood above, stainless steel sink with chrome mixer tap, integrated washing machine, space for undercounter fridge and freezer integrated dishwasher, tiled splashback and tiled flooring, Velux windows, cupboard housing gas central heating boiler, UPVC double glazed French doors to garden, radiator, wooden part glazed door to front access, door to…
Shower Room (Downstairs)
White three piece suite comprising wall hung wash hand basin with modern chrome mixer tap, quadrant shower enclosure with chrome shower fittings, low level WC with pushbutton flush, chrome radiator stroke towel rail, tiled wall and flooring, extractor fan, ceiling downlights, UPVC double glazed window to side aspect.
Stairs to 1st floor landing
Picture rail.
Bedroom one/Master Suite
Divided into two area. There is a large rear area with UPVC French doors opening onto a Juliet balcony overlooking the garden, further window to side aspect, the front area has a UPVC double glazed bay window and further matching door to side flat roof, radiator, sliding door to…
Ensuite Shower Room.
Modern white three-piece suite comprising wall hung vanity wash hand basin with modern chrome mixer tap, large shower enclosure with chrome shower fittings, low level WC with pushbutton flush, tiled wall and flooring, chrome radiator/towel rail.
Bedroom two
Double glazed bay window to front aspect, original fireplace with tiled backing and hearth, fitted wardrobes and shelving, radiator, picture rail.
Bedroom three.
Wall of fitted wardrobes, UPVC double glazed window overlooking garden, radiator.
Bedroom four
Double glazed window to front aspect, picture rail, radiator.
Bedroom five
Fitted wardrobes, double glazed window overlooking garden, picture rail, radiator.
Bathroom
White four piece suite comprising panel enclosed corner bath with chrome mixer tap, pedestal wash hand basin with chrome mixer tap, shower enclosure with chrome shower fittings, low level WC with pushbutton flush, tiled walls and flooring, double glazed window to side aspect, ceiling downlights, radiator/rail.
Stairs to 2nd floor landing
Door to
Wrap around Luxury loft space with Velux windows and storage to eaves.
Garden
Approximately 120 foot in length mainly laid to lawn. There is a disused swimming pool to the rear of the garden, and some of the garden has been slightly fenced off for the side Annex.
ANNEX
Self contained annex with own private entrance. However a door was once in the hallway of the main house and could easily be reinstated if desired.
We have not yet had access to the Annex but believe it consists of front door to small hallway, kitchen, lounge, bedroom and bathroom. There are French doors from the lounge at the rear to the garden which has been partly fenced off from the main garden.
Front
Attractive block paved carriage driveway providing parking for many cars, outside light.
Brochures
"Warren End" & The Annexe, SM2 5LFBrochure- COUNCIL TAXA payment made to your local authority in order to pay for local services like schools, libraries, and refuse collection. The amount you pay depends on the value of the property.Read more about council Tax in our glossary page.
- Band: G
- PARKINGDetails of how and where vehicles can be parked, and any associated costs.Read more about parking in our glossary page.
- Yes
- GARDENA property has access to an outdoor space, which could be private or shared.
- Yes
- ACCESSIBILITYHow a property has been adapted to meet the needs of vulnerable or disabled individuals.Read more about accessibility in our glossary page.
- Ask agent
"Warren End" & The Annexe, SM2 5LF
NEAREST STATIONS
Distances are straight line measurements from the centre of the postcode- Carshalton Beeches Station0.7 miles
- Sutton (Surrey) Station0.9 miles
- Belmont Station0.9 miles
Notes
Staying secure when looking for property
Ensure you're up to date with our latest advice on how to avoid fraud or scams when looking for property online.
Visit our security centre to find out moreDisclaimer - Property reference 33302159. The information displayed about this property comprises a property advertisement. Rightmove.co.uk makes no warranty as to the accuracy or completeness of the advertisement or any linked or associated information, and Rightmove has no control over the content. This property advertisement does not constitute property particulars. The information is provided and maintained by Watson Homes, Carshalton. Please contact the selling agent or developer directly to obtain any information which may be available under the terms of The Energy Performance of Buildings (Certificates and Inspections) (England and Wales) Regulations 2007 or the Home Report if in relation to a residential property in Scotland.
*This is the average speed from the provider with the fastest broadband package available at this postcode. The average speed displayed is based on the download speeds of at least 50% of customers at peak time (8pm to 10pm). Fibre/cable services at the postcode are subject to availability and may differ between properties within a postcode. Speeds can be affected by a range of technical and environmental factors. The speed at the property may be lower than that listed above. You can check the estimated speed and confirm availability to a property prior to purchasing on the broadband provider's website. Providers may increase charges. The information is provided and maintained by Decision Technologies Limited. **This is indicative only and based on a 2-person household with multiple devices and simultaneous usage. Broadband performance is affected by multiple factors including number of occupants and devices, simultaneous usage, router range etc. For more information speak to your broadband provider.
Map data ©OpenStreetMap contributors.





