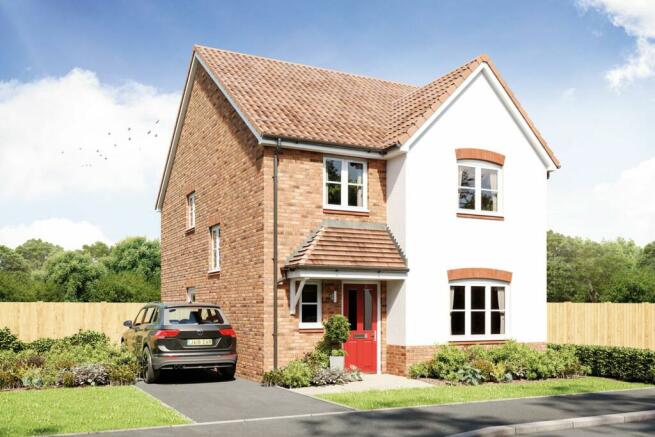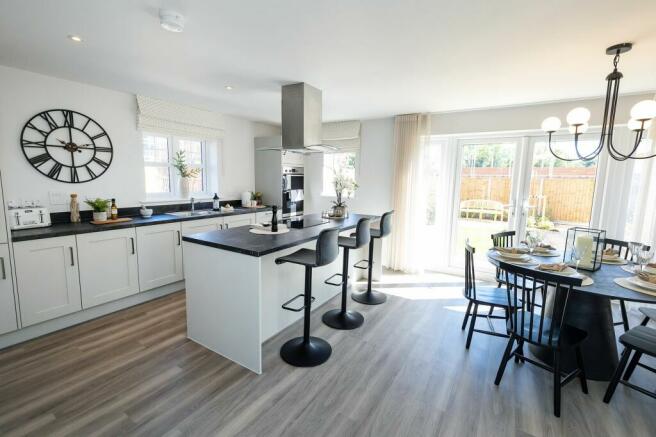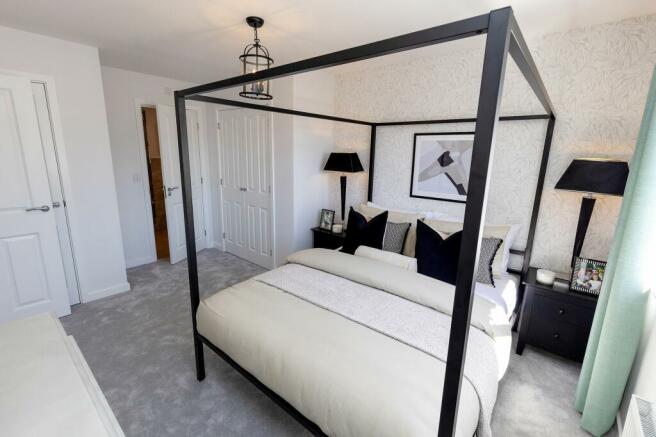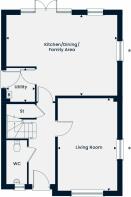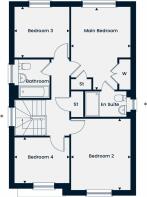Donegal Road, Thetford, IP24

- PROPERTY TYPE
Detached
- BEDROOMS
4
- BATHROOMS
2
- SIZE
1,358 sq ft
126 sq m
- TENUREDescribes how you own a property. There are different types of tenure - freehold, leasehold, and commonhold.Read more about tenure in our glossary page.
Freehold
Key features
- Popular 'Sovereign Gate' part of Kingsfleet development by Tilia Homes
- Detached four bedroom house
- En suite to principal bedroom
- Kitchen and separate utility
- Open plan kitchen / dining / family area
- Single garage
- Due for completion October 2024
Description
The Chiddingstone
Looking for your forever home? The Chiddingstone is a modern four-bedroom home that boasts energy efficiency and a flow throughout that makes its perfect for family living or entertaining friends and loved ones. In fact, it’s one of our most popular house styles with customers.
Downstairs the spacious kitchen / dining room is the hub of the home and is perfect for meals, memories, or even completing homework! There is also a separate living room and utility to ensure the home stays clutter free for contemporary living.
A detatched garage is perfect for parking, as well as storage to ensure the home is kept clutter free.
Upstairs the main bedroom features a stylish en-suite, while a further three spacious rooms and a family bathroom complete the top floor. Work from home? Why not turn one of the spare rooms into a home office for the epitome in convenient, flexible living.
Agents Note
An annual service charge for the upkeep and maintenance of communal areas exists on this development. The charge is paid to Preim and the estate charge for the period 1st April 2023 to 31st March 2024 was £256.88 per home.
Anti-Money Laundering Regulations
We are obliged under the Government’s Money Laundering Regulations 2019, which require us to confirm the identity of all potential buyers who have had their offer accepted on a property. To do so, we have partnered with Lifetime Legal, a third-party service provider who will reach out to you at an agreed-upon time. They will require the full name(s), date(s) of birth and current address of all buyers - it would be useful for you to have your driving licence and passport ready when receiving this call. Please note that there is a fee of £60 (inclusive of VAT) for this service, payable directly to Lifetime Legal. Once the checks are complete, and our Condition of Sale Agreement has been signed, we will be able to issue a Memorandum of Sale to proceed with the transaction.
Disclaimer
The room sizes shown are taken to the widest point in each room wall to wall, and a tolerance of +/- 50mm is allowed. Computer generated image. External finishes on certain designs, layouts, window positions and styles may vary, please check with the Sales Advisor/ Agent. These floor plans are a guide only and may be subject to change.
Computer generated images are for illustrative purposes only. Images may include optional upgrades at additional cost. Its purpose is to give a feel for the development, not an accurate description of each property. External materials, finishes, landscaping and the position of garages (where provided), may vary throughout the development. Properties may also be built handed (mirror image). Please ask for further details.
Utility
1.93m x 1.61m
Kitchen dining family space
4.6m x 6.31m
Lounge
5.27m x 3.38m
Principal bedroom
4.52m x 3.32m
En suite
1.4m x 2.47m
Bedroom
3.89m x 3.38m
Bedroom
2.73m x 2.98m
Bedroom
2.08m x 2.83m
Bathroom
2.12m x 1.9m
Parking - Garage
- COUNCIL TAXA payment made to your local authority in order to pay for local services like schools, libraries, and refuse collection. The amount you pay depends on the value of the property.Read more about council Tax in our glossary page.
- Ask agent
- PARKINGDetails of how and where vehicles can be parked, and any associated costs.Read more about parking in our glossary page.
- Garage
- GARDENA property has access to an outdoor space, which could be private or shared.
- Rear garden,Front garden
- ACCESSIBILITYHow a property has been adapted to meet the needs of vulnerable or disabled individuals.Read more about accessibility in our glossary page.
- Ask agent
Energy performance certificate - ask agent
Donegal Road, Thetford, IP24
NEAREST STATIONS
Distances are straight line measurements from the centre of the postcode- Thetford Station0.6 miles
About the agent
Based in Thetford and serving the wider Breckland area, we are an independent, community minded estate agency with wholehearted values and a big vision. Our team of property experts are connected, always communicating and committed to the values that we’ve collectively established over the years. Location Location is dedicated to ensuring all of our clients have an experience that goes above and beyond their expectations.
Notes
Staying secure when looking for property
Ensure you're up to date with our latest advice on how to avoid fraud or scams when looking for property online.
Visit our security centre to find out moreDisclaimer - Property reference 53da0ffd-5e0c-438c-afa9-4fc806b9b635. The information displayed about this property comprises a property advertisement. Rightmove.co.uk makes no warranty as to the accuracy or completeness of the advertisement or any linked or associated information, and Rightmove has no control over the content. This property advertisement does not constitute property particulars. The information is provided and maintained by Location Location East, Thetford. Please contact the selling agent or developer directly to obtain any information which may be available under the terms of The Energy Performance of Buildings (Certificates and Inspections) (England and Wales) Regulations 2007 or the Home Report if in relation to a residential property in Scotland.
*This is the average speed from the provider with the fastest broadband package available at this postcode. The average speed displayed is based on the download speeds of at least 50% of customers at peak time (8pm to 10pm). Fibre/cable services at the postcode are subject to availability and may differ between properties within a postcode. Speeds can be affected by a range of technical and environmental factors. The speed at the property may be lower than that listed above. You can check the estimated speed and confirm availability to a property prior to purchasing on the broadband provider's website. Providers may increase charges. The information is provided and maintained by Decision Technologies Limited. **This is indicative only and based on a 2-person household with multiple devices and simultaneous usage. Broadband performance is affected by multiple factors including number of occupants and devices, simultaneous usage, router range etc. For more information speak to your broadband provider.
Map data ©OpenStreetMap contributors.
