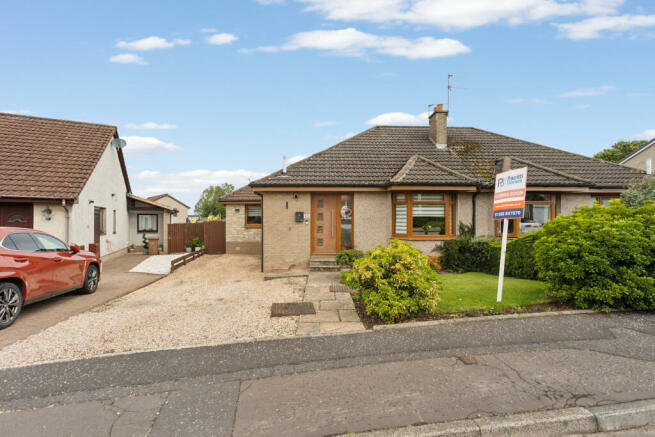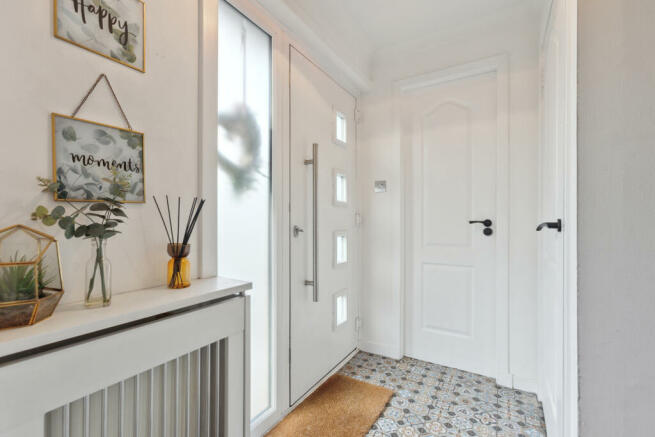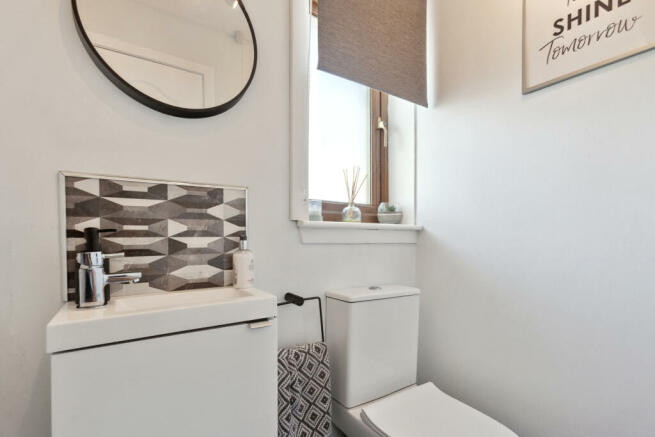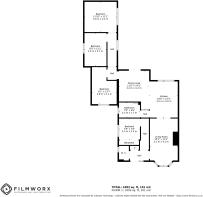10 Clover Place, Bo'ness, EH51

- PROPERTY TYPE
Bungalow
- BEDROOMS
4
- BATHROOMS
1
- SIZE
Ask agent
- TENUREDescribes how you own a property. There are different types of tenure - freehold, leasehold, and commonhold.Read more about tenure in our glossary page.
Ask agent
Key features
- Immaculately presented bungalow
- Bright living room
- Impressive kitchen/dining/family room
- Stylish kitchen with central island and integrated appliances
- Four bedrooms
- Modern family bathroom
- Enclosed, landscaped garden with raised decking and canopy
- Driveway to the side of the property
- Deanburn primary school catchment
- Quiet cul-de-sac location
Description
A small hallway from the kitchen provides access to the family bathroom, boasting a stylish three-piece suite with bath, overhead thermostatic shower, toilet, and sink. Off the family area, is the extended wing of the property with a hallway providing access to three bedrooms. Bedroom two overlooks the front of the property and is currently utilised as a home office showcasing the versatility of this property. Bedroom three is a good-sized double bedroom, tastefully decorated and paired with laminate flooring. Positioned to the rear of the property, enjoying a peaceful garden aspect is the principal bedroom, it is a generously proportioned double bedroom with laminate flooring and an excellent footprint for a large bed and freestanding furniture.
French doors provide access to a raised decked patio with canopy, the clever design allows outdoor entertaining in all weathers with space for garden furniture. A few steps down from the decking and you reach the landscaped garden with artificial lawn, paved patio, and garden shed. There is private off-street parking to the side of the property for 2-3 cars.
PROPERTY FACTS
Home Report Valuation: £290,000
EPC rating: D
Council Tax band: D
Central Heating: Gas central heating
Glazing: Double glazed
Included in sale: All floor coverings, light fittings, blinds, integrated double oven, fridge/freezer, induction hob, freestanding washing machine, and tumble dryer, garden shed.
- COUNCIL TAXA payment made to your local authority in order to pay for local services like schools, libraries, and refuse collection. The amount you pay depends on the value of the property.Read more about council Tax in our glossary page.
- Ask agent
- PARKINGDetails of how and where vehicles can be parked, and any associated costs.Read more about parking in our glossary page.
- Driveway
- GARDENA property has access to an outdoor space, which could be private or shared.
- Yes
- ACCESSIBILITYHow a property has been adapted to meet the needs of vulnerable or disabled individuals.Read more about accessibility in our glossary page.
- Ask agent
Energy performance certificate - ask agent
10 Clover Place, Bo'ness, EH51
NEAREST STATIONS
Distances are straight line measurements from the centre of the postcode- Linlithgow Station2.1 miles
- Polmont Station4.0 miles
Notes
Staying secure when looking for property
Ensure you're up to date with our latest advice on how to avoid fraud or scams when looking for property online.
Visit our security centre to find out moreDisclaimer - Property reference 8888236e-885e-d8aa-869b-66a78f60531e. The information displayed about this property comprises a property advertisement. Rightmove.co.uk makes no warranty as to the accuracy or completeness of the advertisement or any linked or associated information, and Rightmove has no control over the content. This property advertisement does not constitute property particulars. The information is provided and maintained by Pacitti Jones, Linlithgow. Please contact the selling agent or developer directly to obtain any information which may be available under the terms of The Energy Performance of Buildings (Certificates and Inspections) (England and Wales) Regulations 2007 or the Home Report if in relation to a residential property in Scotland.
*This is the average speed from the provider with the fastest broadband package available at this postcode. The average speed displayed is based on the download speeds of at least 50% of customers at peak time (8pm to 10pm). Fibre/cable services at the postcode are subject to availability and may differ between properties within a postcode. Speeds can be affected by a range of technical and environmental factors. The speed at the property may be lower than that listed above. You can check the estimated speed and confirm availability to a property prior to purchasing on the broadband provider's website. Providers may increase charges. The information is provided and maintained by Decision Technologies Limited. **This is indicative only and based on a 2-person household with multiple devices and simultaneous usage. Broadband performance is affected by multiple factors including number of occupants and devices, simultaneous usage, router range etc. For more information speak to your broadband provider.
Map data ©OpenStreetMap contributors.




