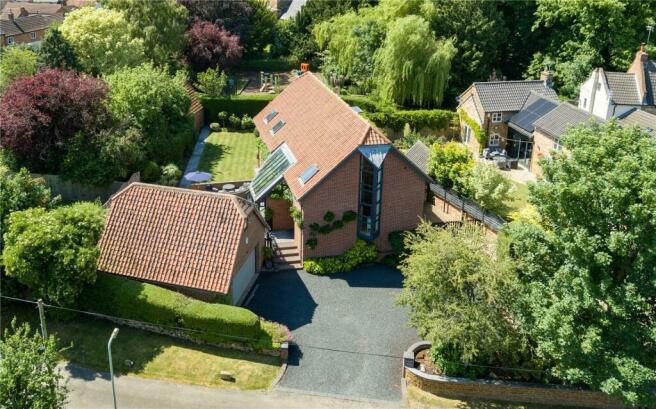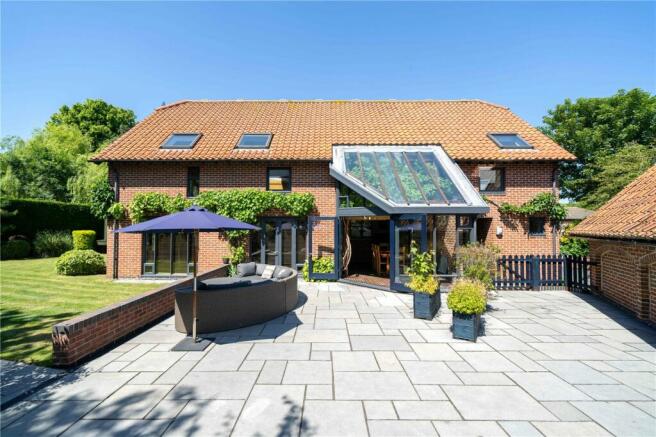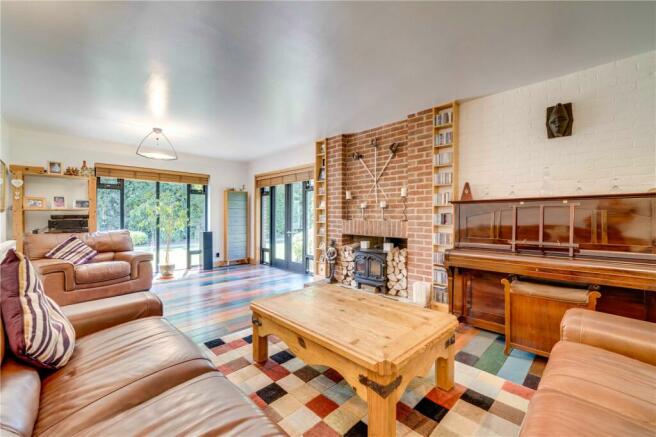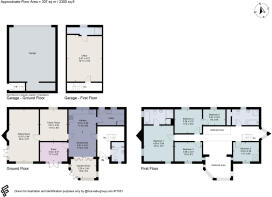
Bakers Lane, Redmile, Nottingham, Leicestershire, NG13

- PROPERTY TYPE
Detached
- BEDROOMS
5
- BATHROOMS
3
- SIZE
3,300 sq ft
307 sq m
- TENUREDescribes how you own a property. There are different types of tenure - freehold, leasehold, and commonhold.Read more about tenure in our glossary page.
Freehold
Key features
- Part Exchange considered
- Individual home offering over 3,000 sq ft of accommodation
- Open plan dining kitchen
- Three reception rooms, plus garden room
- Five bedrooms, two en suites & bathroom
- Annexe / home office above the detached garage
- Southerly facing gardens
- Sought after village
- EPC Rating = D
Description
Description
An individual contemporary home, originally conceived by highly regarded local architect Allan Joyce, offering an excellent level of accommodation which, including its double garage, totals in excess of 3000 sq ft.
The property boasts up to six bedrooms, two en suites and a family bathroom. As well as up to five reception areas including a superb open plan living/dining kitchen with wonderful full height cathedral ceiling and hanging galleried landing which creates a stunning focal point.
Ground Floor - Reception hall, open tread staircase, exposed brick elevations, part tiled floor, double glazed full height window to the front flooding this area with light.
Downstairs cloaks, low level WC, pedestal wash basin, built in double cloaks cupboard, brick flooring and double glazed window to the front.
Open plan living / dining kitchen - Kitchen area, a range of bespoke ash framed wall, base and drawer units providing an excellent level of storage, granite work surfaces, stainless steel sink unit, mosaic tiled splashbacks, Smeg five burner gas hob with single oven beneath, integrated fridge and plumbing for dishwasher.
Dining area, brick flooring, full height vaulted ceiling with floating galleried landing above creating a fantastic centrepiece. A pair of bi-fold doors lead through to:
Garden Room, a pair of glazed doors to the rear, pitched glass roof, overhead glazed light and the unusual feature of an established and very productive vine.
Utility Room, built in cupboards and shelving, butler's sink, space for tumble drier, plumbing for washing machine, wall mounted gas boiler and stable door leading out into the garden.
Study / Playroom, fitted with a bespoke dresser unit with central shelved alcove and storage cupboards, radiator, double glazed French doors leading out into the garden.
Family Room / snug, an informal reception room leading directly off the kitchen, an exposed brick elevation with raised quarry tiled hearth and Morso solid fuel stove, double glazed window to the rear and door to;
Sitting Room, a generous reception room, exposed brick chimney breast with inset solid fuel stove and shelved alcoves to the side, multi coloured strip wood flooring, deep pine skirting, windows to two elevations including French doors leading out into the rear garden.
Galleried Landing, a vaulted landing with its hanging galleried landing, contemporary balustrade and full height pitched ceiling with exposed timber purlins and brickwork, full height V shaped double glazed window and further glazed lights through to the garden room creating a wonderful feature and looking down into the main reception area.
Bedroom One, vaulted ceiling, exposed brickwork, sliding shutters, Velux skylight and double glazed window to the side affording a delightful aspect across to the church spire. A range of fitted wardrobes and integral drawer units.
En suite, panelled bath, low level WC, pedestal wash basin, shower enclosure and double glazed window to the side.
Bedroom Two, part pitched ceiling with access to loft space and double glazed window. This room links through to bedroom four which combined would make an excellent teenage or guest suite offering both sleeping and living area.
Bedroom Four, pitched ceiling and double glazed window.
Bedroom Three, integrated cabin bed,vaulted ceiling with exposed timber purlin and sliding shutters with both double glazed window and skylight.
Bedroom Five, vaulted ceiling with inset skylight and sliding shutter and further low level double glazed window.
Family Bathroom - panelled bath, shower enclosure with bi-fold screen, low level WC, pedestal wash basin, tiled floor and walls and double glazed window.
Outside
Guest Suite / Office, a fantastic and versatile space situated above the double garage with its own exterior staircase, ideal for a variety of purposes, perfect as a home office but was designed as a further bedroom with en suite facilities, ideal for teenagers or guests.
Double Garage, a spacious double garage with electric door, integral store and external staircase leading to the annexe above.
The property occupies a delightful plot at the heart of this highly regarded village, thoughtfully landscaped with gardens running to all sides but benefitting from a south to westerly aspect at the rear.
The property is approached via an open gateway with stone wall boundary and raised beds, leading on to a substantial driveway providing an excellent level of off road parking and access to the double garage.
Steps lead up to the side garden which benefits from a southerly aspect, having substantial paved terrace, well stocked borders and benefitting from a delightful aspect into the lawned garden with the pretty village church spire beyond. This area in turn links back to the main reception areas creating a wonderful outdoor entertaining space.
The lawned south facing garden offers an excellent degree of privacy, well stocked with established trees and shrubs, enclosed to all sides by mature hedging and stone and brick walls.
Location
Amenities in Redmile include a public house/restaurant and well regarded village school. The Engine Yard up at Belvoir Castle offers a selection of small independent shops, cafe etc. Additional amenities are available in the nearby village of Bottesford including secondary school, range of local shops, doctors and dentists and railway station with links to Nottingham and Grantham.
The village is surrounded by the undulating countryside of the Vale of Belvoir and for commuting the village is ideally placed being approximately 15 minutes drive from Grantham station where a high speed train to Kings Cross takes just over an hour. The village is also convenient for access to the A52 and A46 providing good road links to Nottingham and Leicester, the A1 and M1.
Square Footage: 3,300 sq ft
Additional Info
Melton Mowbray District Council
Band F
Brochures
Web DetailsParticulars- COUNCIL TAXA payment made to your local authority in order to pay for local services like schools, libraries, and refuse collection. The amount you pay depends on the value of the property.Read more about council Tax in our glossary page.
- Band: F
- PARKINGDetails of how and where vehicles can be parked, and any associated costs.Read more about parking in our glossary page.
- Yes
- GARDENA property has access to an outdoor space, which could be private or shared.
- Yes
- ACCESSIBILITYHow a property has been adapted to meet the needs of vulnerable or disabled individuals.Read more about accessibility in our glossary page.
- Ask agent
Bakers Lane, Redmile, Nottingham, Leicestershire, NG13
NEAREST STATIONS
Distances are straight line measurements from the centre of the postcode- Bottesford Station2.5 miles
- Elton & Orston Station3.3 miles
- Aslockton Station4.5 miles
About the agent
Why Savills
Founded in the UK in 1855, Savills is one of the world's leading property agents. Our experience and expertise span the globe, with over 700 offices across the Americas, Europe, Asia Pacific, Africa, and the Middle East. Our scale gives us wide-ranging specialist and local knowledge, and we take pride in providing best-in-class advice as we help individuals, businesses and institutions make better property decisions.
Outstanding property
We have been advising on
Notes
Staying secure when looking for property
Ensure you're up to date with our latest advice on how to avoid fraud or scams when looking for property online.
Visit our security centre to find out moreDisclaimer - Property reference NTS240068. The information displayed about this property comprises a property advertisement. Rightmove.co.uk makes no warranty as to the accuracy or completeness of the advertisement or any linked or associated information, and Rightmove has no control over the content. This property advertisement does not constitute property particulars. The information is provided and maintained by Savills, Nottingham. Please contact the selling agent or developer directly to obtain any information which may be available under the terms of The Energy Performance of Buildings (Certificates and Inspections) (England and Wales) Regulations 2007 or the Home Report if in relation to a residential property in Scotland.
*This is the average speed from the provider with the fastest broadband package available at this postcode. The average speed displayed is based on the download speeds of at least 50% of customers at peak time (8pm to 10pm). Fibre/cable services at the postcode are subject to availability and may differ between properties within a postcode. Speeds can be affected by a range of technical and environmental factors. The speed at the property may be lower than that listed above. You can check the estimated speed and confirm availability to a property prior to purchasing on the broadband provider's website. Providers may increase charges. The information is provided and maintained by Decision Technologies Limited. **This is indicative only and based on a 2-person household with multiple devices and simultaneous usage. Broadband performance is affected by multiple factors including number of occupants and devices, simultaneous usage, router range etc. For more information speak to your broadband provider.
Map data ©OpenStreetMap contributors.





