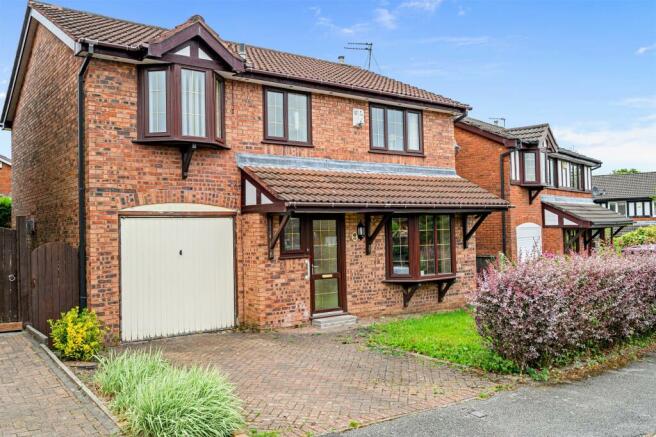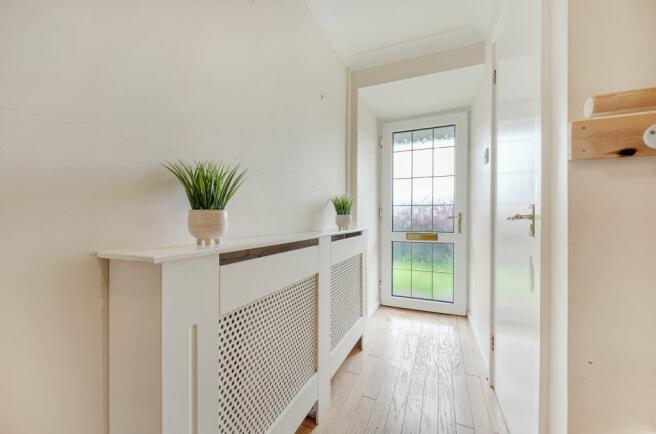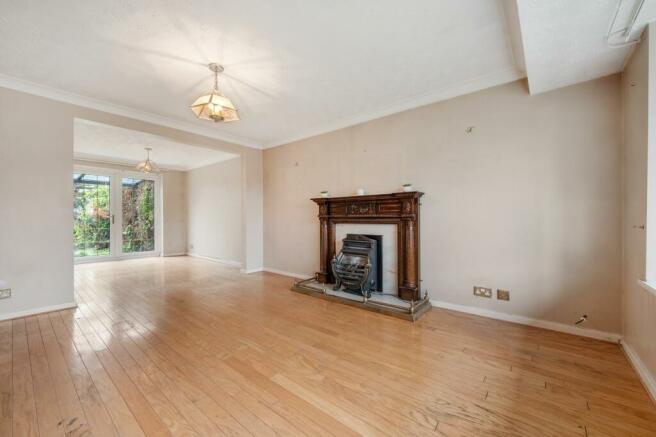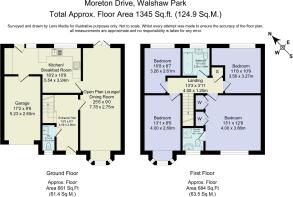Moreton Drive, Walshaw Park

- PROPERTY TYPE
Detached
- BEDROOMS
4
- BATHROOMS
2
- SIZE
1,345 sq ft
125 sq m
- TENUREDescribes how you own a property. There are different types of tenure - freehold, leasehold, and commonhold.Read more about tenure in our glossary page.
Freehold
Key features
- Detached Four Bedroom Family Home
- Ensuite To The Main Bedroom
- Large Open Living Space
- Integral Garage & Driveway
- Scope To Modernise & Extend
- Great Local Schools
Description
Parking is available on the block paved driveway, which leads to an integral garage.
Tucked behind a front garden, make your way to the canopy covered front door, opening into the entrance hallway, where wooden flooring flows underfoot.
On the left, a handy fully tiled cloakroom with modern vanity unit wash basin, WC and chrome heated towel radiator.
Along the entrance hallway, plentiful storage is available beneath the stairs, whilst across the hall, to the right of the main entrance, step through into the spacious living-dining room.
Wooden flooring continues underfoot, with light streaming in through a large bay window overlooking the front garden, privately enclosed by a mature hedge.
A spacious lounge, currently furnished with a gas fire and traditional surround, French doors to the rear open to the garden offering an instant escape to the sunshine in the summertime.
From here, flow through into the breakfast kitchen, also directly accessible from the main entrance hallway via wood and stained-glass double doors. Tiled underfoot in neutral tones, wooden cabinetry offers ample storage in this spacious culinary hub.
Appliances include an integrated oven, grill, gas hob with extractor fan and stainless-steel sink with space for a free-standing American style fridge-freezer. With ample space for a dining table, you can also take a seat at the breakfast bar, whilst a door connects conveniently to the internal garage, which could be converted to create additional versatile living space, perhaps a home office, playroom or gym.
A door opens to reveal the verdant garden, ideal for family time or alfresco dining.
Returning from the kitchen to the entrance hall, ascend the carpeted staircase to the large landing, where refreshment awaits in the bathroom, directly ahead.
With cool, contemporary grey tiles to the walls, harmonising with the fitted furniture housing WC and wash basin and offering plenty of storage for all your toiletries. An LED touch sensor mirror also features in this fully modernised bathroom, where you can enjoy a relaxing soak in the bath with overhead shower.
Turning left at the top of the stairs, rest and recharge in an L-shaped double bedroom, where views extend over the garden at the rear. Laminate flooring features underfoot.
Also complimented by laminate flooring is a second spacious double bedroom, light and bright, overlooking the quiet comings and goings of Moreton Drive through an attractive oriel window to the front.
Along the landing, turning right from the top of the stairs, glimpse the storage available within a cupboard on the left, whilst ahead, a third spacious bedroom, with plenty of space for a double bed offers views over the garden at the rear.
Sleep soundly in the bountiful principal bedroom, where there is ample space for a king-sized bed. Furnished with fitted wardrobes and with a great vantage point view out over Moreton Drive, this peaceful sanctuary offers plenty of storage and is bathed in light.
Refresh and revive in the contemporary wet room ensuite, tiled underfoot and to the walls, featuring an anthracite grey heated towel radiator, wall mounted wash basin and WC with under counter storage. A handheld showerhead attachment features in addition to the rainfall head, with alcove shelving for toiletries.
Outside, the wide patio is accessible from both the lounge-dining room and kitchen, with shelter and shade provided by a veranda to part of the patio. A second seating area can be found to the rear of the garden, beyond the lawn which offers plenty of scope for play for children and pets. Mature hedging adds a verdant natural buffer of privacy.
Out & About
For a spacious and conveniently located four bedroom detached property on the popular Walshaw Park Development look no further. Moreton Drive, boasts an abundance of leisure facilities on your doorstep - pay a visit to Stables Country Club or Elton Vale Cricket Club.
Dine out at Rapallo Ristorante in Walshaw or step into the inviting world of Olives Restaurant and Wine Bar, set in the heart of Walshaw or grab a sandwich 'on the go' from the local deli on Hall Steet. For traditional pub food and a refreshing pint head to The White Horse - a friendly pub with a high-quality range of casks and lagers.
On the cusp of the countryside seek outdoor adventure along the Kirklees Trail, Whitehead Lodges or pay a visit to Burrs Country Park. Enjoy a spot of sailing at the Elton Sailing Club on Elton Reservoir. There is plenty to see and do close by.
The popular Elton High School is within walking distance with Tottington High School just a short drive away.
Council Tax Band: E (Bury Council )
Tenure: Freehold
Brochures
Brochure- COUNCIL TAXA payment made to your local authority in order to pay for local services like schools, libraries, and refuse collection. The amount you pay depends on the value of the property.Read more about council Tax in our glossary page.
- Band: E
- PARKINGDetails of how and where vehicles can be parked, and any associated costs.Read more about parking in our glossary page.
- Off street
- GARDENA property has access to an outdoor space, which could be private or shared.
- Private garden
- ACCESSIBILITYHow a property has been adapted to meet the needs of vulnerable or disabled individuals.Read more about accessibility in our glossary page.
- Ask agent
Moreton Drive, Walshaw Park
NEAREST STATIONS
Distances are straight line measurements from the centre of the postcode- Bury Interchange Tram Stop1.1 miles
- Bury Station1.1 miles
- Radcliffe Tram Stop2.4 miles
About the agent
Here at Wainwrights we are a local, independent estate agency with a team with over 35 years of local knowledge selling homes in Bury, Bolton and the surrounding areas.
Our mission is to help people enjoy the experience of moving home.
There is no one size fits all in our eyes, which is why we focus on the person, people or families within the home. They are at the heart of everything we do.
We do this through our unique approach to property marketing, proven to help you se
Notes
Staying secure when looking for property
Ensure you're up to date with our latest advice on how to avoid fraud or scams when looking for property online.
Visit our security centre to find out moreDisclaimer - Property reference RS0492. The information displayed about this property comprises a property advertisement. Rightmove.co.uk makes no warranty as to the accuracy or completeness of the advertisement or any linked or associated information, and Rightmove has no control over the content. This property advertisement does not constitute property particulars. The information is provided and maintained by Wainwrights Estate Agents, Bury. Please contact the selling agent or developer directly to obtain any information which may be available under the terms of The Energy Performance of Buildings (Certificates and Inspections) (England and Wales) Regulations 2007 or the Home Report if in relation to a residential property in Scotland.
*This is the average speed from the provider with the fastest broadband package available at this postcode. The average speed displayed is based on the download speeds of at least 50% of customers at peak time (8pm to 10pm). Fibre/cable services at the postcode are subject to availability and may differ between properties within a postcode. Speeds can be affected by a range of technical and environmental factors. The speed at the property may be lower than that listed above. You can check the estimated speed and confirm availability to a property prior to purchasing on the broadband provider's website. Providers may increase charges. The information is provided and maintained by Decision Technologies Limited. **This is indicative only and based on a 2-person household with multiple devices and simultaneous usage. Broadband performance is affected by multiple factors including number of occupants and devices, simultaneous usage, router range etc. For more information speak to your broadband provider.
Map data ©OpenStreetMap contributors.




