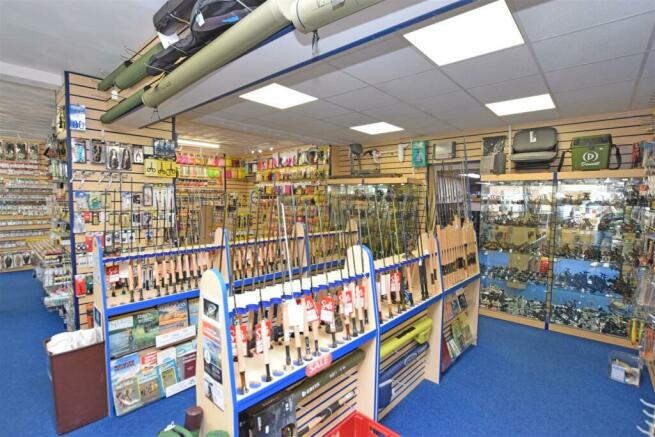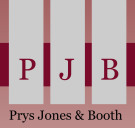Lower Denbigh Road, St. Asaph, LL17
- PROPERTY TYPE
Retail Property (high street)
- BEDROOMS
3
- BATHROOMS
1
- SIZE
Ask agent
Key features
- An excellent opportunity to acquire a business lifestyle premises
- Bosting a superb road front presence
- Freehold building
- A large three bedroom first floor flat
- Potential for re-development subject to planning
- Off-road parking for resident to rear of the building
- Residential EPC - D (57)
- Commercial EPC - B (40)
Description
Tenure - Freehold
Rateable Value - Current rateable value (1 April 2023 to present) £16,000 - Information provided by tax.services.gov.uk
Flat above, council tax - B - £1651.35 information provided by - denbighshire.gov.uk
Description - The ground floor currently functions as a Class A1 retail unit, featuring an expansive open-plan layout spanning 158.13m². This space is complemented by ancillary storage areas, a small staff kitchen, and a staff WC, making it ideal for a variety of business ventures or potential residential conversion.
Ascending to the first-floor living accommodation, you are greeted by an expansive open-plan lounge and dining room, seamlessly connected by an open archway. This light-filled space, thanks to large aspect windows, can easily be reconfigured into separate lounge and dining areas with the addition of a partition wall.
The kitchen is a chef's delight, fitted with a blend of wall and base-mounted timber units, stylish worktops, and a tiled splashback. It boasts a range of integrated appliances, including an electric oven and grill, a five-ring gas hob, an integrated fridge freezer, a washing machine, and a dishwasher, making it both functional and aesthetically pleasing.
The family bathroom exudes contemporary elegance with fully tiled walls, spotlights, wood-effect LVT flooring, a large shower cubicle with an electric shower, a freestanding bathtub, a hand wash basin, a bidet, and a WC. Additionally, a storage cupboard provides ample space for linens and houses the water tank.
The primary bedroom is a spacious and inviting retreat, featuring English oak fitted wardrobes, ample space for a chest of drawers, and a double bed.
The second bedroom, currently serving as a secondary reception room, can easily be transformed back into a bedroom. It benefits from dual aspect windows that flood the space with natural light, and a quaint fireplace with a tiled surround and timber mantle adds a charming touch.
The third bedroom is a well-proportioned double room with enough space for a double bed, bedside cabinets, and freestanding wardrobes.
A useful porch area leads to a stunning timber decked terrace, which enjoys a south-easterly aspect and plenty of afternoon sunshine. From the porch, a staircase ascends to a substantial 17m-long loft space, currently utilised as a games room. This versatile area could be transformed into multiple rooms, providing additional bedroom space, living areas, or even a home office.
Outside, the property boasts a well-maintained private garden, bordered by secure fencing and flourishing flower beds, offering a serene and secure outdoor space.
This property presents an incredible opportunity to create a bespoke living space or to continue its use as a mixed-use business property. Its flexible layout and potential for redevelopment make it a rare find in today's market. Don't miss out on the chance to make this unique property your own.
Main Retail Area - 18.26 x 7.74 (59'10" x 25'4") -
Staff Kitchen - 2.76 x 2.28 (9'0" x 7'5") -
Staff Wc - 2.12 x 0.80 (6'11" x 2'7") -
Ancillary Storage - 5.23 x 5.21 (17'1" x 17'1") -
Lounge - 4.43 x 3.89 (14'6" x 12'9") -
Dining Area - 4.47 x 3.88 (14'7" x 12'8") -
Kitchen - 3.79 x 4.42 (12'5" x 14'6") -
Bathroom - 3.75 x 2.96 (12'3" x 9'8") -
Bedroom 1 - 6.30 x 2.56 (20'8" x 8'4") -
Bedroom 2 - 3.88 x 4.52 (12'8" x 14'9") -
Bedroom 3 - 3.52 x 3.71 (11'6" x 12'2") -
Loft - 17.5 x 3.53 max (57'4" x 11'6" max) -
Prys Jones & Booth - Prys Jones and Booth, Chartered Surveyors and Estate Agents are an independent company in Abergele offering considerable experience in all aspects of Residential and Commercial Property. Whilst based principally in Abergele, we operate throughout North Wales, including the towns of Rhyl, Colwyn Bay, Llanddulas, Llanfair TH, Prestatyn, St Asaph, Towyn, Kinmel Bay, Llandudno and other surrounding areas.
Prys Jones & Booth, Chartered Surveyors and Estate Agents were founded in 1974 and have been a mainstay on the Abergele high street ever since.
Professional Services - David Prys Jones FRICS and Iwan Prys Jones Bsc. PGDM, MRICS are full members of the RICS with specialist expertise in professional home surveys, commercial property surveys / valuations. Please contact us today to discuss our competitive fees.
Brochures
Lower Denbigh Road, St. Asaph, LL17BrochureLower Denbigh Road, St. Asaph, LL17
NEAREST STATIONS
Distances are straight line measurements from the centre of the postcode- Rhyl Station4.7 miles

Notes
Disclaimer - Property reference 33301284. The information displayed about this property comprises a property advertisement. Rightmove.co.uk makes no warranty as to the accuracy or completeness of the advertisement or any linked or associated information, and Rightmove has no control over the content. This property advertisement does not constitute property particulars. The information is provided and maintained by Prys Jones & Booth, Abergele. Please contact the selling agent or developer directly to obtain any information which may be available under the terms of The Energy Performance of Buildings (Certificates and Inspections) (England and Wales) Regulations 2007 or the Home Report if in relation to a residential property in Scotland.
Map data ©OpenStreetMap contributors.





