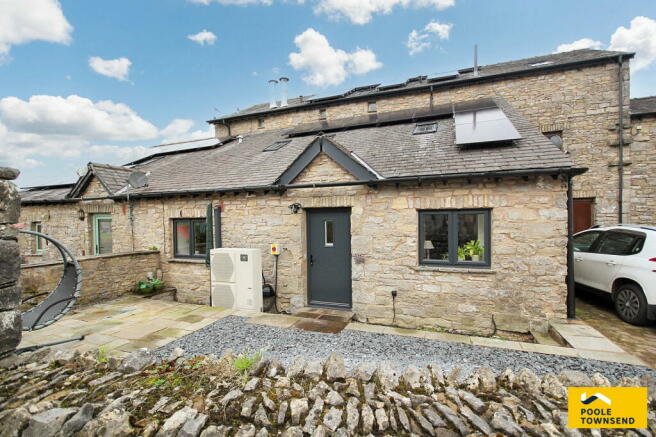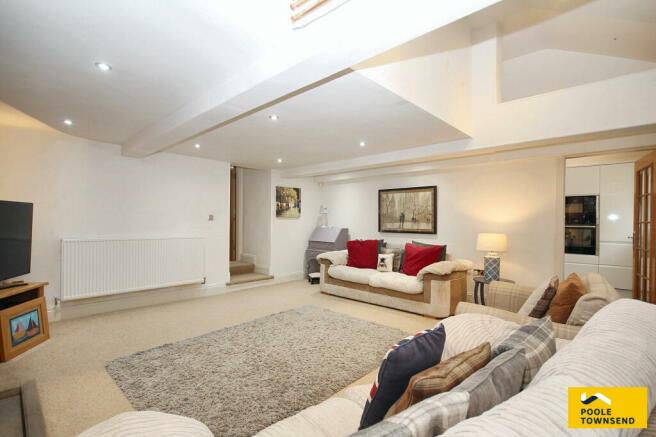
Meathop Court, Grange

- PROPERTY TYPE
Barn Conversion
- BEDROOMS
5
- BATHROOMS
3
- SIZE
Ask agent
- TENUREDescribes how you own a property. There are different types of tenure - freehold, leasehold, and commonhold.Read more about tenure in our glossary page.
Freehold
Key features
- Spacious Barn Conversion
- Peaceful Hamlet Location
- Beautifully Presented
- 2 Reception Rooms
- 5 Bedrooms
- Picturesque Views
- Off Road Parking
- Garage
- Council Tax Band F, Freehold
- Local Occupancy Clause Applies
Description
Nestled within the peaceful hamlet of Meathop is this deceptively spacious and versatile barn conversion, with accommodation arranged over three floors. Well presented throughout with charm and character around every corner from deep set, low windows, thick walls to modern necessities such as up to date bathrooms, kitchen, solar panels and an air source heat pump paid for independently by the current owners). The ground floor has a traditional layout of a welcoming entrance hall leading to two reception rooms, a kitchen and separate utility & WC, with three double bedrooms, bathroom and en-suite to the first floor and a two further double bedrooms and a shower room to the second floor. Outside, there is off road parking for two/three cars, an attached garage and a low maintenance patio to sit and enjoy the picturesque views across open fields to Whitbarrow Scar in the distance. Local Occupancy Clause Applies.
Directions
For Satnav users enter: LA11 6RE
For what3words app users enter: ended.rooting.dividers
Location
Meathop Court is a development of four individual barn conversions, situated in a peaceful rural location within the Lake District National Park. The location provides an ideal setting for quick access links into the Edwardian town of Grange over Sands for a wide range of local amenities including shops, cafes, primary school and a golf course as well as transport links to the A590.
Description
Entering the property from the courtyard, you walk into a welcoming and spacious entrance hall, with doors leading you to two reception rooms, a utility/WC and stairs ascending to the first floor. The hall provides space for coats and shoes, as well a sofa to watch TV or game. Located at the far end of the hall is the lounge, a generous size family reception room, which features a partially vaulted ceiling, a multi-fuel stove and direct access out onto the rear patio garden and drive. The dining room can be accessed off the hall as well as the kitchen, and provides space for a large table and seats six to eight guests. There is a cupboard within the room, with shelving for books and household equipment.
Beautifully appointed, the kitchen is equipped with a range of white gloss storage cupboards, a quartz worktop and a stone tiled floor. Fitted within the worktop is a sink drainer with instant boiling tap and a four ring induction hob. Integrated within the units is an electric oven/grill, microwave and dishwasher, with space for an upright fridge freezer. Back in the hall, there is access to a useful utility room with plumbing for a washing machine, dryer and WC.
Stairs from the entrance hall ascend to the first floor split landing, where there are three double bedrooms, bathroom and a built in linen cupboard. The master bedroom is a superior double room, complemented with fitted wardrobes and access to an en-suite facility. The en-suite includes an enclosure with wall mounted shower, WC and pedestal wash hand basin. The second bedroom is a large double room with vaulted ceiling and space for freestanding wardrobes. The third bedroom is currently set up as a single with desk, but can easily accommodate a double and freestanding wardrobes. The bathroom includes a bath with wall mounted shower, WC and pedestal wash hand basin.
On the second floor, there are a further two double bedrooms, a shower room and a built-in storage cupboard. Both bedrooms provide generous size double proportions with space for freestanding furniture, with the slightly larger bedroom having access to eaves storage. The shower room includes an enclosure with wall mounted shower, WC and pedestal wash hand basin.
Outside, there is a patio style garden providing space for a table, chairs and potted plants, and a slate chipped drive with off road parking for one car. There is also off road parking for one or two small cars within the courtyard and a single garage with remote controlled door, power, light and electric charging point.
Tenure
Freehold
Services
Mains electric, water
Brochures
Brochure 1- COUNCIL TAXA payment made to your local authority in order to pay for local services like schools, libraries, and refuse collection. The amount you pay depends on the value of the property.Read more about council Tax in our glossary page.
- Band: F
- PARKINGDetails of how and where vehicles can be parked, and any associated costs.Read more about parking in our glossary page.
- Garage,Driveway,Off street
- GARDENA property has access to an outdoor space, which could be private or shared.
- Yes
- ACCESSIBILITYHow a property has been adapted to meet the needs of vulnerable or disabled individuals.Read more about accessibility in our glossary page.
- Ask agent
Meathop Court, Grange
NEAREST STATIONS
Distances are straight line measurements from the centre of the postcode- Arnside Station1.9 miles
- Grange-over-Sands Station2.4 miles
- Kents Bank Station4.1 miles



Poole Townsend are the largest independent estate agents covering the South Lakes and Furness area. With five high profile town centre offices all providing expert advice on all aspects of estate agency, a wide range of legal work and tailored financial advice.
Poole Townsend provides a welcoming high street presence whilst also fully embracing the integration of digital media to expand and grow the business through advertising and social media. All our branches are members of the National Association of Estate Agents and work to their strict code of professional conduct.
Notes
Staying secure when looking for property
Ensure you're up to date with our latest advice on how to avoid fraud or scams when looking for property online.
Visit our security centre to find out moreDisclaimer - Property reference S1047410. The information displayed about this property comprises a property advertisement. Rightmove.co.uk makes no warranty as to the accuracy or completeness of the advertisement or any linked or associated information, and Rightmove has no control over the content. This property advertisement does not constitute property particulars. The information is provided and maintained by Poole Townsend, Grange Over Sands. Please contact the selling agent or developer directly to obtain any information which may be available under the terms of The Energy Performance of Buildings (Certificates and Inspections) (England and Wales) Regulations 2007 or the Home Report if in relation to a residential property in Scotland.
*This is the average speed from the provider with the fastest broadband package available at this postcode. The average speed displayed is based on the download speeds of at least 50% of customers at peak time (8pm to 10pm). Fibre/cable services at the postcode are subject to availability and may differ between properties within a postcode. Speeds can be affected by a range of technical and environmental factors. The speed at the property may be lower than that listed above. You can check the estimated speed and confirm availability to a property prior to purchasing on the broadband provider's website. Providers may increase charges. The information is provided and maintained by Decision Technologies Limited. **This is indicative only and based on a 2-person household with multiple devices and simultaneous usage. Broadband performance is affected by multiple factors including number of occupants and devices, simultaneous usage, router range etc. For more information speak to your broadband provider.
Map data ©OpenStreetMap contributors.






