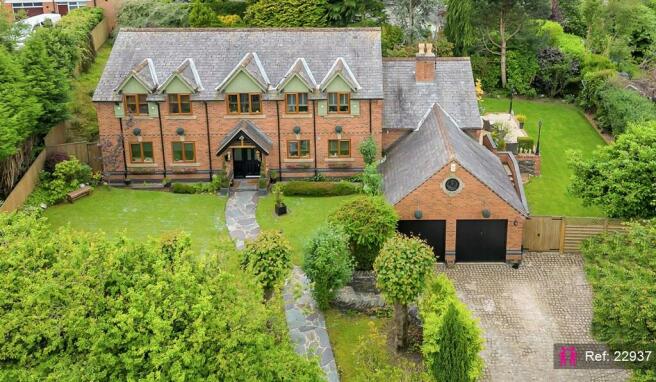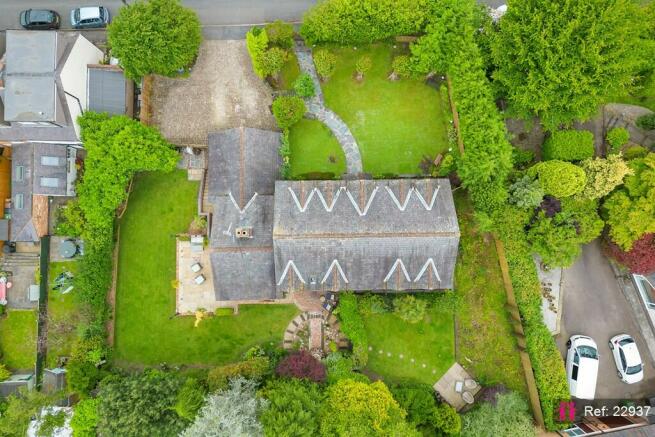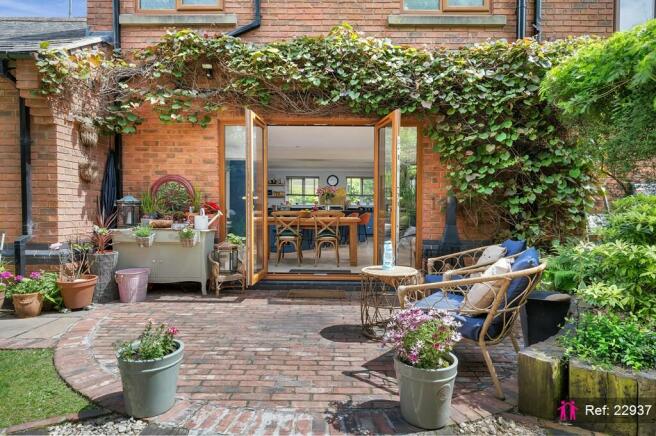Victoria Road, Woodhouse Eaves

- PROPERTY TYPE
Detached
- BEDROOMS
4
- BATHROOMS
4
- SIZE
Ask agent
- TENUREDescribes how you own a property. There are different types of tenure - freehold, leasehold, and commonhold.Read more about tenure in our glossary page.
Freehold
Key features
- Individual architect design detached property
- Stunning panoramic views
- 0.75 acre plot with wrap around gardens
- Over 3000 sq feet
- 2 Ensuites plus family bathroom
- 30ft extensive luxury bespoke living kitchen
- 3 Reception rooms
- Central village location
- Property Reference: 22937
- Property Reference: 22937
Description
Kitchen:
A chef's dream, this stunning kitchen boasts bespoke hand-painted units, rare Black Galaxy granite countertops with gold flecks, and luxurious double gold-plated sinks. It's equipped with a Neff dishwasher, Kaiser multifunction oven, and a Smeg range cooker equipped with a 7-burner gas hob with 3 electric ovens/grill/warming oven, set against elegant travertine stone flooring. French doors open to a designer garden with a tranquil water fountain, while the oversized island includes a wine cooler and an additional fridge and freezer, beside ample space for a large dining table.
Utility Room/Second Kitchen:
Functional yet stylish, the utility room features bespoke taupe-painted units, a Belfast sink with a spray tap, high ceilings, and additional loft space for extensive storage. The stable UPVC door offers serene views, with slate flooring, a Vaillent gas boiler, and essential white goods that will remain for the new owners.
Second Lounge:
Filled with natural light from two full-height panoramic windows and an additional side window, this room includes sumptuous wool carpets, a bronze chandelier, and a working open fireplace flanked by solid oak shelving. Decorated in Bancha green, it’s perfect for relaxation or entertainment.
Hall:
A grand entrance with a bespoke central painted staircase adorned with Wilton wool carpets and fitted stair bars. The reclaimed maple woodblock flooring, high ceilings, and a large window enhance the airy feel, while a large under-stairs storage and a second large chandelier add practicality and elegance.
Downstairs Powder Room:
Luxuriously sophisticated with bespoke bronze-tinted mirrors, marble walls, and a designer bronze heated towel rail. Features include a wooden cabinet adorned with Carrera marble top and splash back, with ample storage, gold fittings, and a gold hand-painted ceiling with fitted gold sconces and spotlights.
Cinema Room:
Designed to evoke the glamour of the Gatsby era, this private cinema features a gold-featured bar, projector screen, industrial and LED lighting, and bespoke blackout blinds. Rich Farrow & Ball dark green-black walls and double entrance doors complete the cinematic sanctuary.
Music Room/Office Space:
A versatile room with a full fitted bookshelf, ceiling spotlights, and a large window overlooking the secret garden. Equipped with multiple electric points and a phone line, it offers ample space for a desk and lounging area.
Master Suite and Ensuite:
The master suite features stunning views of the front garden and Windmill Hill, a super king-size bed, and two large double wardrobes. The full-size ensuite mimics a mini spa with Carrara marble walls, a freestanding roll-top bath, and modern luxury fittings including a large double shower and designer gold towel radiators. Electric underfloor heating adds an extra layer of luxury.
Main Bathroom:
Classic style meets modern amenities with a full wall of bespoke mirrors, half-height tiling, a double Chatsworth shower, and a bespoke cabinet with a marble circular sink. Chrome fittings and a serene view of the rear garden add to the tranquil atmosphere.
Double Room with Ensuite:
Charming and elegant, featuring pink and white wallpaper, a fitted double wardrobe, and dimmer lighting. Includes a desk space and a window with views of the secret garden, leading to an ensuite with dusky pink walls and black traditional fittings.
Matching the room's chic style, this ensuite features dusky pink walls and sophisticated black fixtures. A traditional thermostatic shower with a striking black Crittall sliding door provides a modern touch. The room is fully tiled in the shower area with half-height tiling elsewhere for durability. It includes a fitted sink cabinet, WC, and a chrome towel radiator, blending functionality with stylish design.
Double Bedroom 3:
This spacious and bright double bedroom features large windows with front garden views and ample storage via a fitted double wardrobe. Artistic touches include deep blue walls and a patterned mural, complemented by feature lighting. The room's generous layout accommodates a desk and lounging area, blending functionality with style.
Double Bedroom 4:
This serene and stylish double bedroom is ideal for relaxation and study, featuring a large central window that offers picturesque views of the front garden. Inset dimmer spotlights provide adjustable lighting, while a fitted wardrobe and bookshelf-design wallpaper in pale khaki green enhance the room's elegant decor. The space comfortably fits a double bed, desk, and additional storage, perfectly blending functionality with fashion.
Feature Landing:
Provides access to a part-boarded loft and a large airing cupboard, with a spacious area and a balustrade overlooking the staircase and a stunning view of the rear garden.
Double Garage:
This functional double garage features two sleek black up-and-over doors and expansive rafter roof space for additional storage. It's equipped with lighting, power, and a handy water tap, making it ideal for automotive care, DIY projects, and more. The spacious area accommodates two cars and includes extra space for workbenches and tools. There is lapsed planning permission for a studio ensuite above.
Exterior and Gardens:
Surrounded by local dry stone walling and fully fenced for security and privacy, this traditional but modernised home exudes a timeless charm. The entrance boasts a rustic cobblestone driveway leading to a canopy porch with a Welsh slate roof supported by wooden pillars. A meandering stone pathway, flanked by six lime trees, rose bushes, cherry blossoms, and an array of flowering plants, guides you through the mature, enclosed front gardens.
Security and mood lighting, remotely controlled, illuminate the property, highlighting its architectural beauty and the lush gardens at night. The rear garden features a distinctive old brick and railway sleeper patio, leading down to a large raised terrace with slate walling and brick and sandstone slab paving. This area, adorned with a water fountain, provides a perfect setting for relaxation and entertainment with four patio spaces ideal for summerhouses and BBQs.
Traditional black lanterns light the terraces, and the designer garden boasts Japanese maple trees, a wisteria archway, grape vines, and blue cedar trees, creating a serene and picturesque outdoor space. The garden's gentle slope leads to an upper secret garden and a lower play area, complete with two outside taps and numerous electrical points for convenience. All complimented by stunning panoramic view of windmill hill over the rooftops of the village, reminiscent of a Cornwall seaside town.
Priced to sell.
Viewings on a first come first serve basis for interested parties in a position to proceed.
Property reference: IATA22937
- COUNCIL TAXA payment made to your local authority in order to pay for local services like schools, libraries, and refuse collection. The amount you pay depends on the value of the property.Read more about council Tax in our glossary page.
- Band: G
- PARKINGDetails of how and where vehicles can be parked, and any associated costs.Read more about parking in our glossary page.
- Yes
- GARDENA property has access to an outdoor space, which could be private or shared.
- Yes
- ACCESSIBILITYHow a property has been adapted to meet the needs of vulnerable or disabled individuals.Read more about accessibility in our glossary page.
- Ask agent
Victoria Road, Woodhouse Eaves
NEAREST STATIONS
Distances are straight line measurements from the centre of the postcode- Barrow upon Soar Station3.6 miles
- Loughborough Station4.2 miles
- Sileby Station4.6 miles
About the agent
I Am The Agent is a property agent with a difference, we have created a community driven by property and technology (as well as our hugely passionate team of property experts). We have helped thousands of users, save millions! We have been established since 2009 and in that time, we have marketed over 10,000 properties, so you are in good hands. The team love to help home hunters take their first steps on the ladder, we have helped over 180,000 users find their home.
I Am The Agent firm
Notes
Staying secure when looking for property
Ensure you're up to date with our latest advice on how to avoid fraud or scams when looking for property online.
Visit our security centre to find out moreDisclaimer - Property reference 22937. The information displayed about this property comprises a property advertisement. Rightmove.co.uk makes no warranty as to the accuracy or completeness of the advertisement or any linked or associated information, and Rightmove has no control over the content. This property advertisement does not constitute property particulars. The information is provided and maintained by I Am The Agent, Nationwide. Please contact the selling agent or developer directly to obtain any information which may be available under the terms of The Energy Performance of Buildings (Certificates and Inspections) (England and Wales) Regulations 2007 or the Home Report if in relation to a residential property in Scotland.
*This is the average speed from the provider with the fastest broadband package available at this postcode. The average speed displayed is based on the download speeds of at least 50% of customers at peak time (8pm to 10pm). Fibre/cable services at the postcode are subject to availability and may differ between properties within a postcode. Speeds can be affected by a range of technical and environmental factors. The speed at the property may be lower than that listed above. You can check the estimated speed and confirm availability to a property prior to purchasing on the broadband provider's website. Providers may increase charges. The information is provided and maintained by Decision Technologies Limited. **This is indicative only and based on a 2-person household with multiple devices and simultaneous usage. Broadband performance is affected by multiple factors including number of occupants and devices, simultaneous usage, router range etc. For more information speak to your broadband provider.
Map data ©OpenStreetMap contributors.



