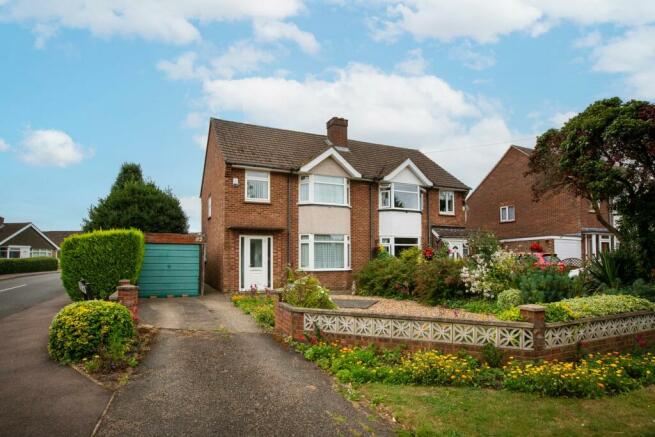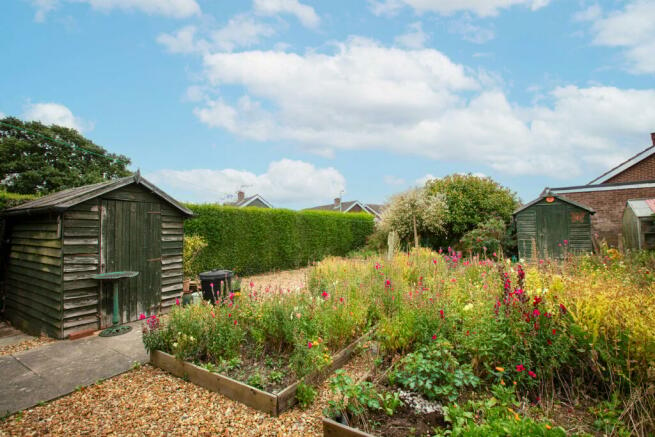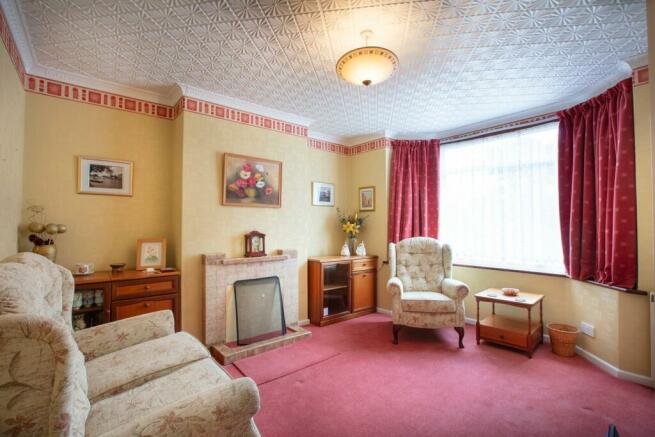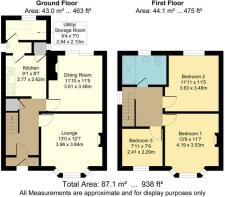Silver End Road, Haynes, Bedford, MK45

- PROPERTY TYPE
Semi-Detached
- BEDROOMS
3
- BATHROOMS
1
- SIZE
Ask agent
- TENUREDescribes how you own a property. There are different types of tenure - freehold, leasehold, and commonhold.Read more about tenure in our glossary page.
Freehold
Key features
- No Chain
- Late 1950s 3 Bedroom Semi Detached
- Kitchen
- 2 Reception Rooms Both With Open Fireplaces
- Modern Shower Room
- Storage Room/Utility Room
- Driveway Providing Off Road Parking For 2/3 Cars And A Garage
- Private South Facing Rear Garden
- Popular Village Location
- Potential To Extended Further (STP)
Description
** NO CHAIN!! **
This late 1950s bay-fronted, three-bedroom semi-detached home is set on a generous plot in the sought-after village of Haynes. While the property requires modernisation, it offers excellent potential for extension (subject to planning permission).
Haynes is a charming village in Bedfordshire, located about 7 miles south of Bedford. It's an appealing place to live, particularly for families, with its excellent village school and strong community spirit. The village hall is a hub of social activity, hosting various events and clubs that bring residents together. For those who commute, Haynes offers easy access to major roadways, including the A1 and M1, making travel convenient. The nearby Arlesey station provides direct train services to London, with ample parking and reliable public transport options. Outdoor enthusiasts will appreciate the scenic surroundings, perfect for dog walking or exploring the countryside via bridal paths. The village field is a popular spot, complete with a children’s play area and a football field, making it an ideal place for families to relax and enjoy the outdoors.
The ground floor features a welcoming entrance porch leading to a spacious reception hallway. The lounge, with its open fireplace and bay window, offers a cozy retreat at the front of the house. The kitchen includes a sizeable pantry area, complemented by a storage room/utility room. The dining room, also with an open fireplace, boasts sliding patio doors that open to the rear garden.
Upstairs, there are three well-proportioned bedrooms, with the master bedroom featuring a bay window to the front. The floor is completed by a modern shower room with a walk-in double shower.
The exterior of the property is equally appealing, with a mature front garden adorned with a variety of flowers. A concrete driveway provides off-road parking for 2-3 vehicles. The private, south-facing rear garden is a tranquil space with flower beds, a stoned area, two block-paved patio areas, and two timber storage sheds. The property also includes a garage with an up-and-over metal door and a personnel door leading to the garden. Offered to the market with no upward chain, this home is sure to attract interest. Call today to book your viewing appointment before it’s too late!
Entrance Porch
6' 1" x 1' 10" (1.85m x 0.56m)
Entrance Hall
13' 5" x 6' 5" (4.09m x 1.96m)
Lounge
13' 0" into bay x 12' 7" (3.96m x 3.84m)
Kitchen
9' 1" x 8' 7" max (2.77m x 2.62m)
Outer Hallway/Porch
4' 6" x 3' 0" (1.37m x 0.91m)
Storage Room/Utility Room
9' 4" x 7' 0" (2.84m x 2.13m)
Dining Room
11' 10" x 11' 5" (3.61m x 3.48m)
First Floor Landing
9' 3" x 7' 6" (2.82m x 2.29m)
Bedroom 1
13' 9" into bay x 11' 7" (4.19m x 3.53m)
Bedroom 2
11' 11" x 11' 5" (3.63m x 3.48m)
Bedroom 3
7' 11" x 7' 6" (2.41m x 2.29m)
Shower Room
7' 6" x 6' 2" (2.29m x 1.88m)
Front
Large mature frontage with a range of flowers surrounding, a stoned area and concrete driveway proving off road parking for 2/3 vehicles leading to the garage. Rear access to garden.
Rear
A private, large south facing mature garden with a range of flower beds, a stoned area and two block paved patio areas. Enclosed with a brick wall and timber fencing. Side access through a metal gate. Two timber storage sheds.
Garage
Up and over metal door, a personnel door to the garden.
Agents Notes
The property has electric heating as Haynes has no gas connected to the village.
- COUNCIL TAXA payment made to your local authority in order to pay for local services like schools, libraries, and refuse collection. The amount you pay depends on the value of the property.Read more about council Tax in our glossary page.
- Ask agent
- PARKINGDetails of how and where vehicles can be parked, and any associated costs.Read more about parking in our glossary page.
- Yes
- GARDENA property has access to an outdoor space, which could be private or shared.
- Yes
- ACCESSIBILITYHow a property has been adapted to meet the needs of vulnerable or disabled individuals.Read more about accessibility in our glossary page.
- Ask agent
Silver End Road, Haynes, Bedford, MK45
NEAREST STATIONS
Distances are straight line measurements from the centre of the postcode- Kempston Hardwick Station4.9 miles
- Bedford St. Johns Station5.2 miles
- Bedford Station5.8 miles
About the agent
As a family-run business, we offer a personal service, we value trust, commitment and professionalism. We are driven by delivering a first class service. We have extensive knowledge of the Bedfordshire & Hertfordshire area, and have over 35 years of combined experience in the estate agency and business marketing industries.
You and your property are our main priority and that will be at the heart of our process from start to finish. Using our passion, drive, credible sales experience,
Industry affiliations

Notes
Staying secure when looking for property
Ensure you're up to date with our latest advice on how to avoid fraud or scams when looking for property online.
Visit our security centre to find out moreDisclaimer - Property reference 28038261. The information displayed about this property comprises a property advertisement. Rightmove.co.uk makes no warranty as to the accuracy or completeness of the advertisement or any linked or associated information, and Rightmove has no control over the content. This property advertisement does not constitute property particulars. The information is provided and maintained by Turners Estate Agents Ltd, Bedfordshire. Please contact the selling agent or developer directly to obtain any information which may be available under the terms of The Energy Performance of Buildings (Certificates and Inspections) (England and Wales) Regulations 2007 or the Home Report if in relation to a residential property in Scotland.
*This is the average speed from the provider with the fastest broadband package available at this postcode. The average speed displayed is based on the download speeds of at least 50% of customers at peak time (8pm to 10pm). Fibre/cable services at the postcode are subject to availability and may differ between properties within a postcode. Speeds can be affected by a range of technical and environmental factors. The speed at the property may be lower than that listed above. You can check the estimated speed and confirm availability to a property prior to purchasing on the broadband provider's website. Providers may increase charges. The information is provided and maintained by Decision Technologies Limited. **This is indicative only and based on a 2-person household with multiple devices and simultaneous usage. Broadband performance is affected by multiple factors including number of occupants and devices, simultaneous usage, router range etc. For more information speak to your broadband provider.
Map data ©OpenStreetMap contributors.




