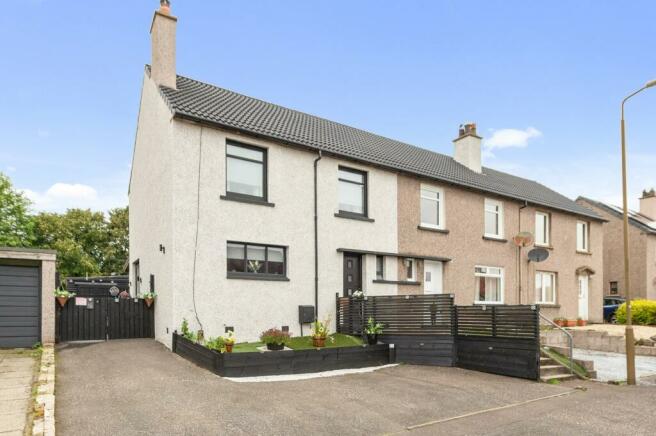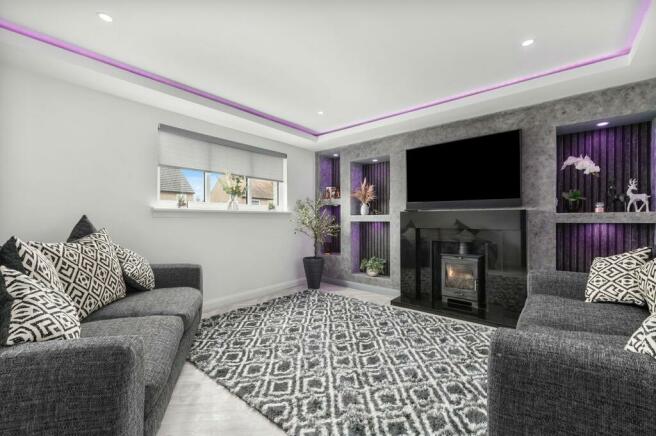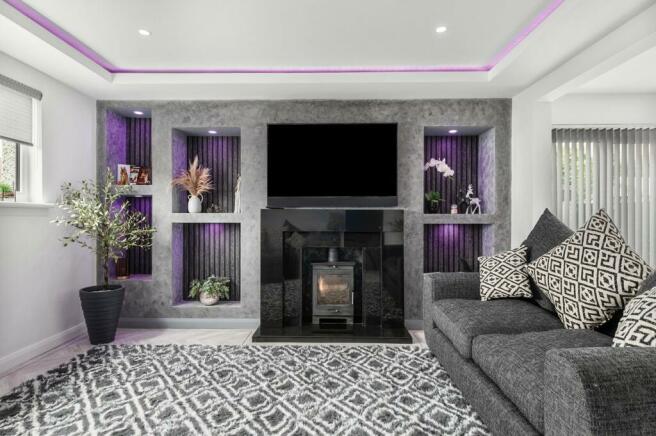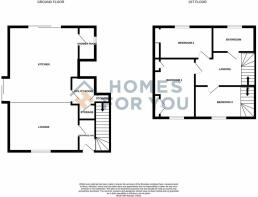
Avon Street, Denny, FK6

- PROPERTY TYPE
End of Terrace
- BEDROOMS
3
- BATHROOMS
2
- SIZE
Ask agent
- TENUREDescribes how you own a property. There are different types of tenure - freehold, leasehold, and commonhold.Read more about tenure in our glossary page.
Ask agent
Key features
- Three Bedroom End Terraced Home
- Newly Renovated Throughout inc Stunning Brand New Kitchen
- Stunning Open Plan Living Space
- Newly Installed Karndean Flooring and Carpet Throughout
- Lower W.C with Shower Area
- Seperate Utility Room
- Lounge with Feature Media Wall and Dropped Ceiling complete with Colour Changing Mood Lighting
Description
Homes for You is delighted to present 25 Avon Street, a spacious family residence in the highly sought-after area of Dunipace. This impressive home features three generously sized bedrooms, two stylish bathrooms, and an open-plan lounge and kitchen area that perfectly blends comfort and modern living.
Nestled on a quiet, family-friendly street, this property offers excellent commuting options to Glasgow, Edinburgh, and Stirling, making it an ideal location for those seeking convenience. The area boasts superb local amenities, including schools and shops, while nearby Falkirk provides attractions such as Helix Park, the Kelpies, and Callendar House and Estate, all just a 10-minute drive away. The home itself is complemented by a beautifully landscaped, low-maintenance garden that includes a charming summer house, providing a private oasis for relaxation.
Upon entering, you are greeted by a generously sized hallway leading to all ground floor rooms. The ground level showcases brand new Karndean flooring that extends throughout, adding a touch of elegance to the entire space. The modern, open-plan lounge is flooded with natural light from a large front-facing window, and features a superb media wall with mood lighting and a multi-fuel coal and log burner, creating a cozy atmosphere for family movie nights. The lounge is further enhanced by a drop ceiling with additional mood lighting, enhancing the warm ambiance.
The heart of this home is the stunning, brand-new kitchen, which seamlessly extends into the rear extension, offering a combined dining and living space. The open-plan design allows for uninterrupted views of the garden through sliding patio doors. The kitchen is equipped with modern integrated appliances, including a full-size fridge and freezer, and offers ample storage space, making it perfect for both everyday cooking and entertaining guests.
Conveniently located off this space is a cleverly concealed W.C., complete with a shower area, adding to the home’s thoughtful and functional design. A well-appointed laundry room with generous storage cupboards, a washing machine, sink, and heated towel rail further enhances the practicality of this home.
Ascending the newly carpeted staircase to the first floor, you will find a stunning, newly installed shower room, featuring a large double walk-in shower with a rainfall showerhead—an ideal retreat after a long day. The first floor also offers three fantastic sized bedrooms, two of which provide additional storage. The third bedroom provides access to the loft via stairs, offering ease of access for extra storage.
Additional features of this property include gas central heating with a boiler fitted in 2020, double glazing throughout, up-to-date fire alarms, and ample storage throughout.
The rear garden is a versatile outdoor space, fully enclosed for safety, and ideal for alfresco dining and playtime for children and pets.
The garden also boasts an impressive summer house with extra storage providing ample room for tools and equipment, a wood-burning stove, full power, a fully fitted kitchen inc oven, hob and microwave, and a bathroom complete with a hot tub, offering a hugely unique space to socialise and unwind. The front of the property features a spacious monoblock driveway, providing off-road parking for up to three cars.
Lounge Area
4.05m x 4.01m (13' 3" x 13' 2")
Kitchen Area
3.06m x 6.24m (10' 0" x 20' 6")
Shower Room
3.25m x 1.04m (10' 8" x 3' 5")
Utility Room
1.19m x 2.22m (3' 11" x 7' 3")
Family Shower Room
1.92m x 1.84m (6' 4" x 6' 0")
Bed 1
3.04m x 2.72m (10' 0" x 8' 11")
Bed 2
3.50m x 2.55m (11' 6" x 8' 4")
Bedroom 3
2.56m x 2.27m (8' 5" x 7' 5")
Brochures
Home Report- COUNCIL TAXA payment made to your local authority in order to pay for local services like schools, libraries, and refuse collection. The amount you pay depends on the value of the property.Read more about council Tax in our glossary page.
- Band: B
- PARKINGDetails of how and where vehicles can be parked, and any associated costs.Read more about parking in our glossary page.
- Yes
- GARDENA property has access to an outdoor space, which could be private or shared.
- Yes
- ACCESSIBILITYHow a property has been adapted to meet the needs of vulnerable or disabled individuals.Read more about accessibility in our glossary page.
- Ask agent
Avon Street, Denny, FK6
NEAREST STATIONS
Distances are straight line measurements from the centre of the postcode- Larbert Station3.6 miles
- Camelon Station4.4 miles
- Falkirk High Station5.7 miles
About the agent
Our offices at Homes for You are based in ideal locations. Larbert is just opposite the train stations and Stirling is in the town centre. Our highly experienced and motivated teams are dedicated to servicing your needs whether your intention is to buy, sell or let your property.
Industry affiliations

Notes
Staying secure when looking for property
Ensure you're up to date with our latest advice on how to avoid fraud or scams when looking for property online.
Visit our security centre to find out moreDisclaimer - Property reference 28030539. The information displayed about this property comprises a property advertisement. Rightmove.co.uk makes no warranty as to the accuracy or completeness of the advertisement or any linked or associated information, and Rightmove has no control over the content. This property advertisement does not constitute property particulars. The information is provided and maintained by Homes For You, Larbert. Please contact the selling agent or developer directly to obtain any information which may be available under the terms of The Energy Performance of Buildings (Certificates and Inspections) (England and Wales) Regulations 2007 or the Home Report if in relation to a residential property in Scotland.
*This is the average speed from the provider with the fastest broadband package available at this postcode. The average speed displayed is based on the download speeds of at least 50% of customers at peak time (8pm to 10pm). Fibre/cable services at the postcode are subject to availability and may differ between properties within a postcode. Speeds can be affected by a range of technical and environmental factors. The speed at the property may be lower than that listed above. You can check the estimated speed and confirm availability to a property prior to purchasing on the broadband provider's website. Providers may increase charges. The information is provided and maintained by Decision Technologies Limited. **This is indicative only and based on a 2-person household with multiple devices and simultaneous usage. Broadband performance is affected by multiple factors including number of occupants and devices, simultaneous usage, router range etc. For more information speak to your broadband provider.
Map data ©OpenStreetMap contributors.





