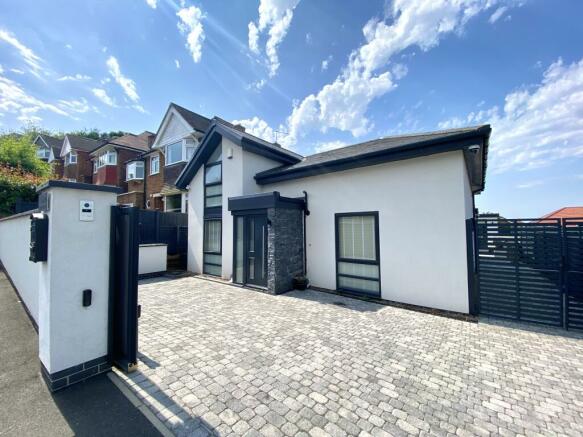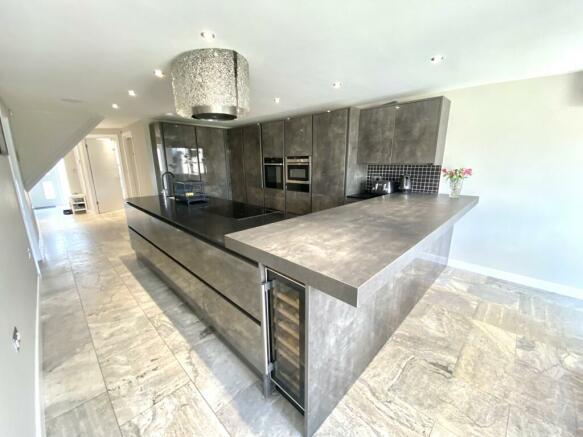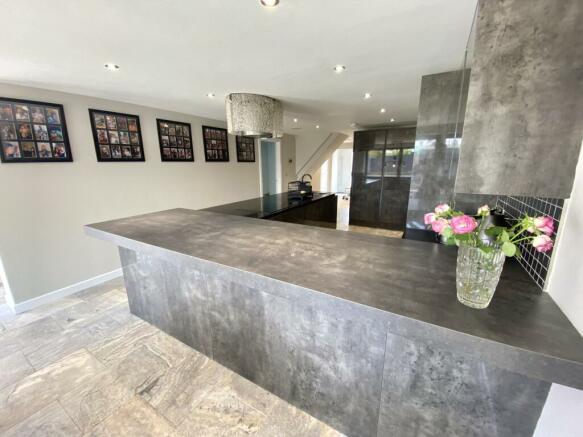Covert Crescent, Radcliffe-On-Trent

Letting details
- Let available date:
- Now
- Deposit:
- £2,596A deposit provides security for a landlord against damage, or unpaid rent by a tenant.Read more about deposit in our glossary page.
- Min. Tenancy:
- Ask agent How long the landlord offers to let the property for.Read more about tenancy length in our glossary page.
- Let type:
- Long term
- Furnish type:
- Unfurnished
- Council Tax:
- Ask agent
- PROPERTY TYPE
Detached
- BEDROOMS
5
- BATHROOMS
2
- SIZE
Ask agent
Key features
- Available Now
- 5/6 Bedrooms
- Gated Driveway & Home Security System
- Flexible Living Accomodation
- Home Gym In Rear Garden
- State Of the Art HEOS Sound System
- DAYKIN Air Conditioning Units
- Unfurnished
- EPC: B
Description
Introducing a remarkable five-bedroom detached home offering spacious and flexible living arrangements, featuring an expansive open-plan reception area and a beautifully designed garden with a dedicated home gym..
Contemporary Features & Technology -
This home is outfitted with advanced technology, including a top-tier security system, Cat-5 wiring, and integrated digital and SKY TV. The HEOS sound system extends throughout the reception area and seamlessly into the garden and gym. The entire ground floor is warmed by underfloor heating, while DAYKIN air conditioning units in both the open-plan living area and the main and second bedrooms provide cooling comfort. Situated behind secure electric gates, the property also includes off-street parking for two cars.
Ground Floor -
Upon entering, you’re greeted by a welcoming reception hall that leads directly to the rear living spaces, with underfloor heating throughout this level. A convenient storage cupboard is available with stairs leading to the upper floor.
The reception hall flows into a generous open-plan kitchen, dining, and living area. The kitchen is a chef’s delight, featuring modern Milano Elements cabinets in a striking metallic finish, offering ample storage. A large L-shaped breakfast bar adds extra storage, workspace, and seating.
The kitchen is fully equipped with high-end appliances, including a NEFF oven, microwave, warming drawer, LAMONA 5-ring induction hob, built-in dishwasher, fridge, freezer, and wine fridge, with additional space for a washing machine and tumble dryer. Granite countertops and stylish tile backsplashes enhance the contemporary feel, and a stainless-steel sink is inlaid within the worktop.
The dining area, adjacent to the kitchen, opens out onto the rear patio through bi-fold doors, creating a seamless indoor-outdoor living experience. To the right, the spacious living area also features bi-fold doors and is complemented by a cozy electric fireplace, offering a warm focal point for the room.
On the left side of the reception hall is a versatile home office, which could also serve as a sixth bedroom, playroom, or additional living space depending on individual needs.
On the right, two large double bedrooms provide further flexible accommodation options.
The ground floor is completed by a stylish shower room with a walk-in rainfall shower, a vanity unit with a wash basin, and a WC.
First Floor -
A staircase leads to the first floor, where you'll find three additional bedrooms and a second shower room. The landing area features built-in wardrobes, with further storage available in the eaves.
The primary bedroom at the rear of the house is exceptionally spacious, with a wall of built-in wardrobes and drawers. A freestanding bathtub on Porcelanosa tile flooring adds a touch of luxury, while air conditioning ensures a comfortable environment. Internal shutters complete the room’s stylish design.
The first-floor shower room, also adorned with Porcelanosa tiles, includes a walk-in shower with a glass enclosure, a vanity unit with a wash basin, and a WC. The two front-facing bedrooms also feature internal shutters, with the second bedroom benefiting from air conditioning and fitted wardrobes.
Gardens -
To the rear is a large block-paved patio that spans the entire width of the property. The rest of the garden is laid to lawn, surrounded by fenced boundaries. At the end of the garden, a home gym adds to the property’s appeal. The gym features bi-fold doors, electricity, lighting, and a sound system, with additional storage room located behind it.
Viewings -
Strictly by appointment only, please contact the office on the details provided to discuss further. Council Tax Band: Holding Deposit: £519.00
- COUNCIL TAXA payment made to your local authority in order to pay for local services like schools, libraries, and refuse collection. The amount you pay depends on the value of the property.Read more about council Tax in our glossary page.
- Ask agent
- PARKINGDetails of how and where vehicles can be parked, and any associated costs.Read more about parking in our glossary page.
- Yes
- GARDENA property has access to an outdoor space, which could be private or shared.
- Yes
- ACCESSIBILITYHow a property has been adapted to meet the needs of vulnerable or disabled individuals.Read more about accessibility in our glossary page.
- Ask agent
Energy performance certificate - ask agent
Covert Crescent, Radcliffe-On-Trent
NEAREST STATIONS
Distances are straight line measurements from the centre of the postcode- Radcliffe (Notts) Station0.7 miles
- Netherfield Station2.2 miles
- Burton Joyce Station2.7 miles
About the agent
Frank Innes are the East Midlands leading Estate & Letting Agency providing a first class service to all their customers.
Homeowners have been choosing Frank Innes to sell or rent their property since 1932, building a solid reputation for providing Best Service, Best Price, Best Value.
Award winning branches are strategically positioned across Leicestershire, Nottinghamshire and Derbyshire to reach more buyers in the East Midlands than any other agent. These branches are serviced
Industry affiliations

Notes
Staying secure when looking for property
Ensure you're up to date with our latest advice on how to avoid fraud or scams when looking for property online.
Visit our security centre to find out moreDisclaimer - Property reference 000858047. The information displayed about this property comprises a property advertisement. Rightmove.co.uk makes no warranty as to the accuracy or completeness of the advertisement or any linked or associated information, and Rightmove has no control over the content. This property advertisement does not constitute property particulars. The information is provided and maintained by Frank Innes Lettings, Bingham. Please contact the selling agent or developer directly to obtain any information which may be available under the terms of The Energy Performance of Buildings (Certificates and Inspections) (England and Wales) Regulations 2007 or the Home Report if in relation to a residential property in Scotland.
*This is the average speed from the provider with the fastest broadband package available at this postcode. The average speed displayed is based on the download speeds of at least 50% of customers at peak time (8pm to 10pm). Fibre/cable services at the postcode are subject to availability and may differ between properties within a postcode. Speeds can be affected by a range of technical and environmental factors. The speed at the property may be lower than that listed above. You can check the estimated speed and confirm availability to a property prior to purchasing on the broadband provider's website. Providers may increase charges. The information is provided and maintained by Decision Technologies Limited. **This is indicative only and based on a 2-person household with multiple devices and simultaneous usage. Broadband performance is affected by multiple factors including number of occupants and devices, simultaneous usage, router range etc. For more information speak to your broadband provider.
Map data ©OpenStreetMap contributors.



