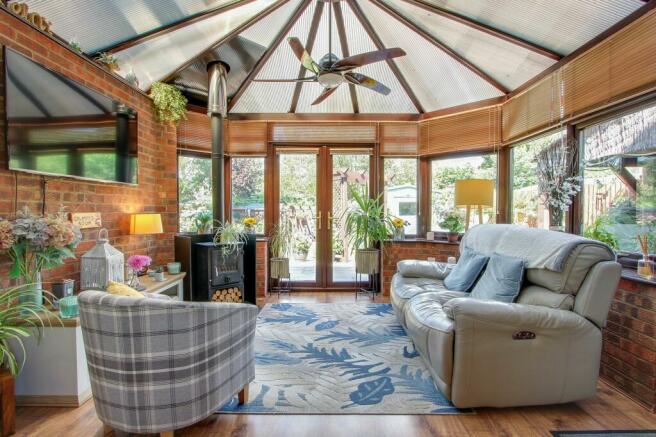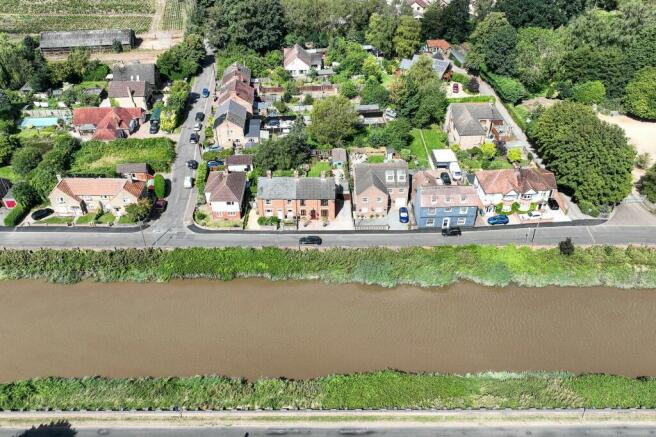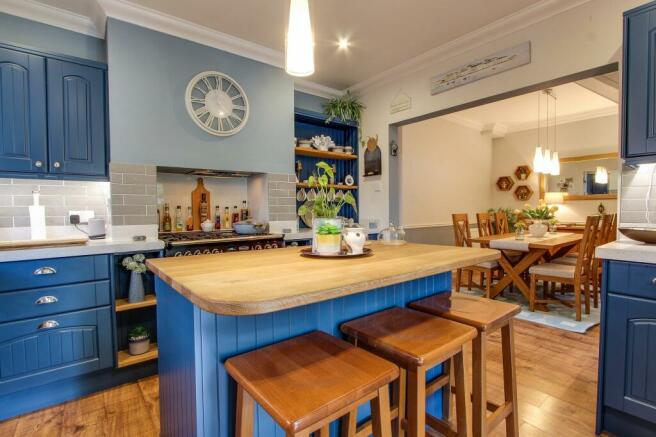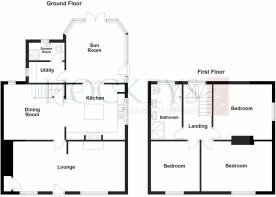North Brink, Wisbech, PE13

- PROPERTY TYPE
Semi-Detached
- BEDROOMS
3
- BATHROOMS
1
- SIZE
1,389 sq ft
129 sq m
- TENUREDescribes how you own a property. There are different types of tenure - freehold, leasehold, and commonhold.Read more about tenure in our glossary page.
Freehold
Key features
- Popular Town Location
- Overlooking River Nene
- Two Spacious Reception Rooms
- Kitchen with Quartz Worktops & Rangemaster
- Sun Room with Wood Burning Stove Overlooking Rear Garden
- Utility Room & WC
- Landing Leading to Three Double Bedrooms
- Breath-taking 4 Piece Bathroom
- Landscaped Garden with Workshop
Description
Located in a popular, attractive location on the outskirts of Wisbech, this stunning 3 bedroom home offers peaceful views overlooking the River Nene. Boasting an array of impressive features, this property is sure to capture your heart.
Upon entering, you are greeted by two spacious reception rooms, ideal for entertaining guests or unwinding after a long day.
The kitchen is a chef’s dream with quartz worktops, Rangemaster oven and ample storage space.
Escape to the sunroom, complete with a wood-burning stove, offering a cosy retreat with views of the beautifully landscaped rear garden.
Convenience is key with a utility room and WC on the ground floor.
Ascend the stairs to the first floor where you will find a landing leading to three double bedrooms, all generously sized and flooded with natural light.
The breath-taking 4-piece bathroom is the epitome of luxury, featuring modern fixtures and fittings.
Outside, the landscaped garden is a true oasis, complete with a workshop for the DIY enthusiast.
This property is offered with no onward chain, making it the perfect place to call home.
Outside, the property offers an array of outdoor spaces to enjoy. A gravelled drive provides off-road parking, whilst a block-paved path leads to the front door. A gate to the rear of the property grants access to the beautifully landscaped garden, a true haven for nature lovers.
The garden is laid to lawn, with a raised paved patio area perfect for al fresco dining, an additional paved patio area for relaxing in the sun and a charming Tiki Hut for summer gatherings. A wood store ensures you are always prepared for a cosy night by the fire, whilst various trees and shrubs add character and privacy to the space.
An outside tap and electric point provide added convenience for outdoor living.
Whether you're hosting a barbeque with friends or simply enjoying a quiet morning coffee in the sunshine, the outdoor space at this property offers something for everyone. With a gravelled drive providing additional off-road parking, this property truly has it all - don't miss out on the opportunity to make it yours.
Services & Info
This home is connected to gas central heating. It is connected to mains drainage and offered with no onward chain. Council Tax band B (Fenland)
Location
Sitting in the county of Cambridgeshire in Fenland, Wisbech is known as the capital of the Fens.
It’s situated within 13.6 miles of the Norfolk town of Kings Lynn, 22.6 miles of the Cambridgeshire city of Peterborough and 26.5 miles of the Norfolk coast.
Wisbech Town Information
Wisbech is packed with amenities including:
supermarkets, eateries, cinemas, primary & secondary schools, college & further education schools,
a sports centre plus a traditional marketplace and high street with local, independent shops.
Facilities
The nearest train station is in March, 10 miles away, this links to Ely, Cambridge and Peterborough, Kings Lynn train station is within 14.2 miles and operates mostly with the Great Northern line into Kings Cross but with some additional peak services operated by Greater Anglia into Liverpool Street, London.
There is a bus station in the town centre, with services running to Kings Lynn, March and Peterborough.
EPC Rating: D
Lounge (3.25m x 7.25m)
Door to front, two radiators, two windows to front, living flame gas fire, storage cupboard, door to dining room.
Dining Room (3.58m x 3.94m)
Window to rear, two radiators, stairs rising to the first floor, understairs storage cupboard, arch to kitchen.
Kitchen (3.61m x 3.61m)
Window to side, range of wall mounted and fitted base units, quartz worktops with matching splashbacks, Rangemaster, extractor over, one and a quarter sink, integrated fridge/freezer, integrated dishwasher, centre island housing breakfast bar and storage, bi-folding doors to sun room.
Sun Room (3.94m x 3.99m)
Double doors to rear, two feature radiators, door to side, various windows, part brick construction, wood burning stove.
Utility Room (1.37m x 2.31m)
Window to side, plumbing for washing machine, space for tumble dryer, tiled floor, wall mounted gas boiler, loft access.
Shower Room (1.15m x 2.3m)
Window to side, radiator, WC, wash hand basin, shower cubicle housing mains shower, fully tiled walls, tiled floor, extractor.
Landing
Window to side, loft access, doors to all rooms.
Bedroom One (3.24m x 4.58m)
Window to front, radiator.
Bedroom Two (3.57m x 3.61m)
Window to side, radiator.
Bedroom Three (2.97m x 3.26m)
Window to front, radiator.
Bathroom (2m x 3.57m)
Window to rear, feature radiator, WC, two wash hand basins inset to fitted furniture, bath with shower attachment, shower cubicle housing mains shower, extractor.
Workshop (3m x 5.72m)
Timber built, door to front, two windows to side, electric and light connected.
Front Garden
Gravelled drive offers off road parking, block paved path leads to front door, gate to rear, outside tap.
Rear Garden
Laid to lawn, raised paved patio area, additional paved patio area, Tiki Hut, wood store, various trees and shrubs, outside tap, electric point.
- COUNCIL TAXA payment made to your local authority in order to pay for local services like schools, libraries, and refuse collection. The amount you pay depends on the value of the property.Read more about council Tax in our glossary page.
- Band: B
- PARKINGDetails of how and where vehicles can be parked, and any associated costs.Read more about parking in our glossary page.
- Yes
- GARDENA property has access to an outdoor space, which could be private or shared.
- Rear garden,Front garden
- ACCESSIBILITYHow a property has been adapted to meet the needs of vulnerable or disabled individuals.Read more about accessibility in our glossary page.
- Ask agent
North Brink, Wisbech, PE13
NEAREST STATIONS
Distances are straight line measurements from the centre of the postcode- March Station7.3 miles
About the agent
Welcome to Hockeys -
Estate Agents in Cambridge, Willingham & Wisbech
You will find that our staff are as people motivated as they are sales motivated, and we will take the time to get to know our clients, their property and their aspirations.
Of course, if you are selling your home through us then our main priority is to put all our efforts into achieving a smooth sale and at the best price.
If you are buying a property through us we appreciate that the process can be
Notes
Staying secure when looking for property
Ensure you're up to date with our latest advice on how to avoid fraud or scams when looking for property online.
Visit our security centre to find out moreDisclaimer - Property reference c6f8a82a-927a-4fcc-b3d1-4fe04fe07c43. The information displayed about this property comprises a property advertisement. Rightmove.co.uk makes no warranty as to the accuracy or completeness of the advertisement or any linked or associated information, and Rightmove has no control over the content. This property advertisement does not constitute property particulars. The information is provided and maintained by Hockeys, Wisbech. Please contact the selling agent or developer directly to obtain any information which may be available under the terms of The Energy Performance of Buildings (Certificates and Inspections) (England and Wales) Regulations 2007 or the Home Report if in relation to a residential property in Scotland.
*This is the average speed from the provider with the fastest broadband package available at this postcode. The average speed displayed is based on the download speeds of at least 50% of customers at peak time (8pm to 10pm). Fibre/cable services at the postcode are subject to availability and may differ between properties within a postcode. Speeds can be affected by a range of technical and environmental factors. The speed at the property may be lower than that listed above. You can check the estimated speed and confirm availability to a property prior to purchasing on the broadband provider's website. Providers may increase charges. The information is provided and maintained by Decision Technologies Limited. **This is indicative only and based on a 2-person household with multiple devices and simultaneous usage. Broadband performance is affected by multiple factors including number of occupants and devices, simultaneous usage, router range etc. For more information speak to your broadband provider.
Map data ©OpenStreetMap contributors.




