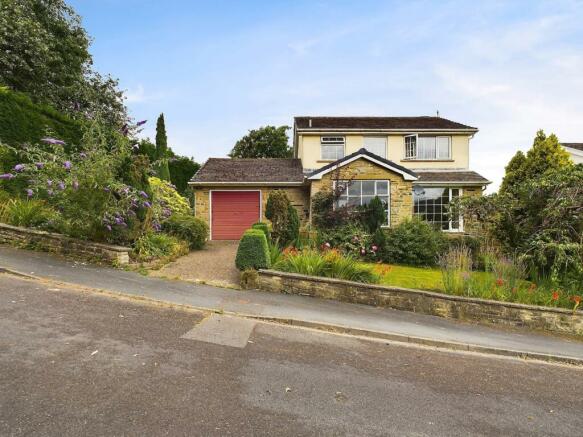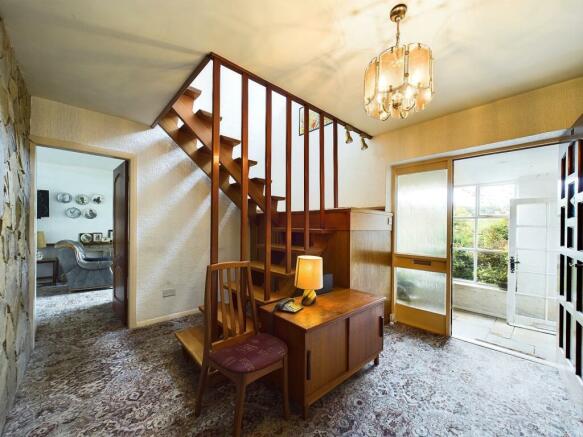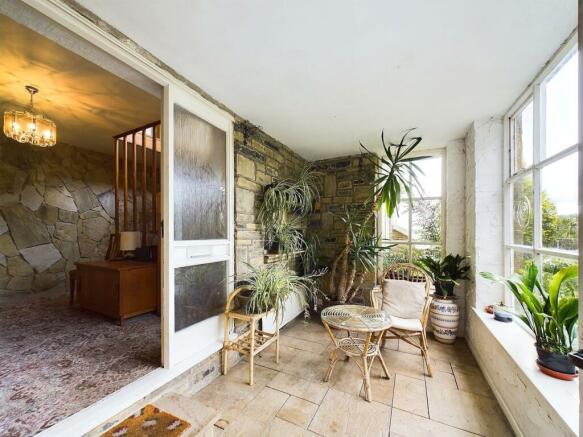Breck Willows, Sowerby Bridge, West Yorkshire, HX6x

- PROPERTY TYPE
Terraced
- BEDROOMS
3
- BATHROOMS
1
- SIZE
Ask agent
- TENUREDescribes how you own a property. There are different types of tenure - freehold, leasehold, and commonhold.Read more about tenure in our glossary page.
Freehold
Key features
- 3 Bedroom Detached Home on Large Corner Plot
- Huge Potential To Create Your Forever Home
- 3 Double Bedrooms
- Modern Family Bathroom
- Open Plan Living Dining Sun Room
- Large Front, Side and Rear Landscaped Gardens
- Within Walking Distance of Local Well Regarded Primary and Secondary Schools
- Excellent Amenities Close By in Sowerby Bridge
Description
Its idyllic raised location next to open grassland with far reaching views of the Valley is ideal for the growing family, Just a short walk to well regarded local primary and secondary schools and close to the local amenities, bars and restaurants in Sowerby Bridge. Excellent transport links to the Motorway and Rail Network.
As we approach the property you begin to get a glimpse of this lovely home. The front Garden is extremely well manicured with a lawn and range of mature shrubs and trees providing colour all year around. The driveway borders the Garden with a driveway to the attached Garage.
We enter the home into a welcoming stone built Sunroom with glass panels to the door and large front window which has created a great room in which to relax and take in your surroundings. Exposed stonework walls and stone flooring add a depth of character to this room.
Through to the Hallway which when designed would have been the height of fashion, nowadays classed as retro, again an exposed brick wall complements the rather unique staircase.
The Living Room is Open Plan to the Dining Room and Sunroom to the rear, creating a large space to accommodate family and friends socially. Glass panelled floor to ceiling windows allow you to sit in the Living Room and take in the far-reaching Valley Views to the front. A large stone fireplace houses a free standing real flame gas fire, but could potentially house a log burner to create a cosy environment during the warmer months.
The Dining Room has plenty of space for the all important family dining table and chairs where you can all sit down for dinner after a long day before retiring into the uPVC Sunroom and listening to the pond in the Garden.
The Kitchen has a large range of oak wall and base units coordinated with oak worktops and cream wall tiles. Integrated appliances include a double oven, gas hob and extractor above with space for an undercounter dishwasher and fridge. The large picture window overlooks the fabulous rear Garden. For those less formal occasions there is also space in here for a family dining table with bench. A new Kitchen would totally transform this large room.
The Utility Room has plumbing and space for a washing machine and tumble dryer as well as additional storage space and a door to the patio in the rear Garden.
The final room on this floor is the Downstairs cloakroom which has a range of light oak units with an inset sink and a low closet w.c.
Upstairs, the Master Bedroom is at the front of the home with large windows, imagine waking up to those beautiful views every morning. A range of fitted wardrobes adorns one of the walls, leaving plenty of space for a super King sized bed and additional Bedroom furniture.
Bedroom 2 is a good sized double room with dual aspect windows overlooking the rear and side Gardens. Again fitted robes offer plenty of storage space, alongside room for a double bed and additional furniture.
Bedroom 3 can accommodate a further double bed and also comes with its own range of fitted robes.
The Family Bathroom is a spacious modern room with a large double shower enclosure which is fully tiled, a low closet w.c. and square hand basin. Teak style flooring perfectly finishes the look in here.
To the Outside at the rear this large Garden has been landscaped with a fabulous range of shrubs and plants and once tended to, will really show the beautiful Garden that it is, with a pond, patio area, raised beds and a lawn, everything you could want.
One added bonus to this property is the side Garden which is predominantly made up of well manicured lawn, again with a large range of mature trees and shrubs. A fabulous area for the children to play in, or maybe create additional parking here, the choice is yours.
Finally the large garage with up and over electric door offers a fabulous space for a car or gardening equipment or both the choice is yours, large storage space above the rafters too.
This is an ideal development project for a discerning family to make this their forever family home. We do expect demand for viewings to be high, so if you would like to take a look around, then contact us to be amongst the first to view.
Entrance Porch
3.5m x 2.02m - 11'6" x 6'8"
Door into Entrance Sunroom. Exposed brickwork. Panel of windows overlooking views. Stone flooring.
Hallway
3.73m x 3.18m - 12'3" x 10'5"
Large Hallway with unique styled staircase. Exposed brick wall. Access to all of the rooms on this floor. Carpets.
Open Plan Living Dining Room
7.22m x 3.47m - 23'8" x 11'5"
Open Plan Living Room to the Dining Room and Sunroom to the rear. Glass panelled floor to ceiling windows to the front aspect. Space for a family sofa and a couple of armchairs. Stone fireplace with freestanding log effect gas fire. Dining Room can accommodate family dining table and chairs. Neutral decor. Carpets.
Sun Room
2.79m x 1.97m - 9'2" x 6'6"
Floor to ceiling glass panelled, uPVC Sun Room with door to rear Garden. Open plan from Dining Room, however could fit double doors if required. Ceramic floor tiles.
Kitchen Diner
4.31m x 2.91m - 14'2" x 9'7"
Oak wall and base units with oak worktops and cream wall tiles. Integrated double oven and gas hob with extractor hood above. Space for fridge and dishwasher. This room also has space for a dining table and bench. Neutral decor with wooden panelled ceiling. Tile effect vinyl flooring.
Utility
2.72m x 1.52m - 8'11" x 4'12"
Utility Room with plumbing and space for a washing machine and tumble dryer, as well as further storage space. Stone Flooring.
Downstairs Cloakroom
2.15m x 1.28m - 7'1" x 4'2"
Light oak vanity unit with inset sink and storage, along with low closet w.c. Neutral decor. Wood effect flooring.
First Floor Landing
2.12m x 1.05m - 6'11" x 3'5"
Staircase with side window to First Floor Landing. Neutral tones. Carpets.
Bedroom 1
3.31m x 3.06m - 10'10" x 10'0"
Large windows overlooking far-reaching views. Range of fitted robes. Space for Super king sized bed and bedroom furniture. Neutral decor. Laminate flooring.
Bedroom 2
4.21m x 2.9m - 13'10" x 9'6"
Double room with range of fitted robes. Dual aspect windows. Carpets.
Bedroom 3
3.05m x 2.92m - 10'0" x 9'7"
Double Bedroom overlooking rear Garden. Fitted robes. Neutral decor. Carpets.
Family Bathroom
3.19m x 1.95m - 10'6" x 6'5"
Modern Bathroom with large double shower enclosure and glass screen. Modern w.c. and hand basin. Space for storage units. Modern neutral decor and tiling. Wooden flooring.
Garage
5.55m x 4.52m - 18'3" x 14'10"
Large Garage attached to the property. Up and over door. Access from the driveway.
- COUNCIL TAXA payment made to your local authority in order to pay for local services like schools, libraries, and refuse collection. The amount you pay depends on the value of the property.Read more about council Tax in our glossary page.
- Band: D
- PARKINGDetails of how and where vehicles can be parked, and any associated costs.Read more about parking in our glossary page.
- Yes
- GARDENA property has access to an outdoor space, which could be private or shared.
- Yes
- ACCESSIBILITYHow a property has been adapted to meet the needs of vulnerable or disabled individuals.Read more about accessibility in our glossary page.
- Ask agent
Energy performance certificate - ask agent
Breck Willows, Sowerby Bridge, West Yorkshire, HX6x
NEAREST STATIONS
Distances are straight line measurements from the centre of the postcode- Sowerby Bridge Station0.9 miles
- Mytholmroyd Station2.9 miles
- Halifax Station3.2 miles
About the agent
EweMove are one of the UK's leading estate agencies thanks to thousands of 5 Star reviews from happy customers on independent review website Trustpilot. (Reference: November 2018, https://uk.trustpilot.com/categories/real-estate-agent)
Our philosophy is simple: the customer is at the heart of everything we do.
Our agents pride themselves on providing an exceptional customer experience, whether you are a vendor, landlord, buyer or tenant.
EweMove embrace the very latest techn
Notes
Staying secure when looking for property
Ensure you're up to date with our latest advice on how to avoid fraud or scams when looking for property online.
Visit our security centre to find out moreDisclaimer - Property reference 10536379. The information displayed about this property comprises a property advertisement. Rightmove.co.uk makes no warranty as to the accuracy or completeness of the advertisement or any linked or associated information, and Rightmove has no control over the content. This property advertisement does not constitute property particulars. The information is provided and maintained by EweMove, Covering Yorkshire. Please contact the selling agent or developer directly to obtain any information which may be available under the terms of The Energy Performance of Buildings (Certificates and Inspections) (England and Wales) Regulations 2007 or the Home Report if in relation to a residential property in Scotland.
*This is the average speed from the provider with the fastest broadband package available at this postcode. The average speed displayed is based on the download speeds of at least 50% of customers at peak time (8pm to 10pm). Fibre/cable services at the postcode are subject to availability and may differ between properties within a postcode. Speeds can be affected by a range of technical and environmental factors. The speed at the property may be lower than that listed above. You can check the estimated speed and confirm availability to a property prior to purchasing on the broadband provider's website. Providers may increase charges. The information is provided and maintained by Decision Technologies Limited. **This is indicative only and based on a 2-person household with multiple devices and simultaneous usage. Broadband performance is affected by multiple factors including number of occupants and devices, simultaneous usage, router range etc. For more information speak to your broadband provider.
Map data ©OpenStreetMap contributors.



