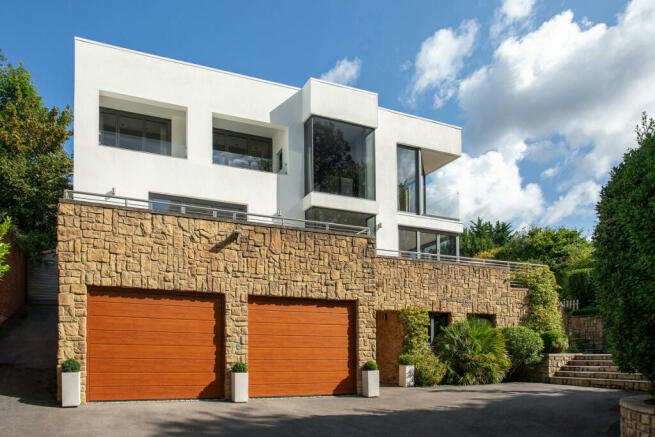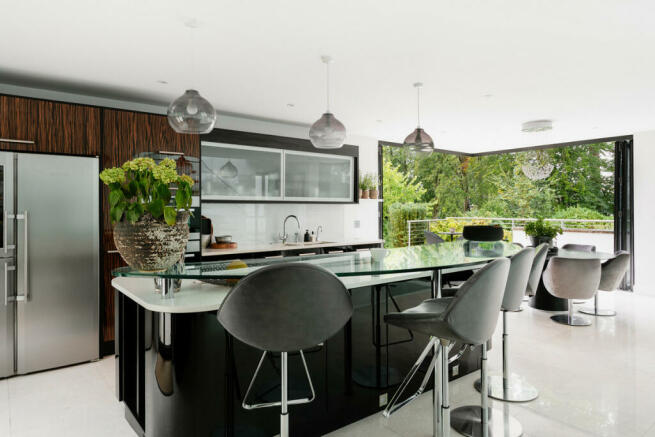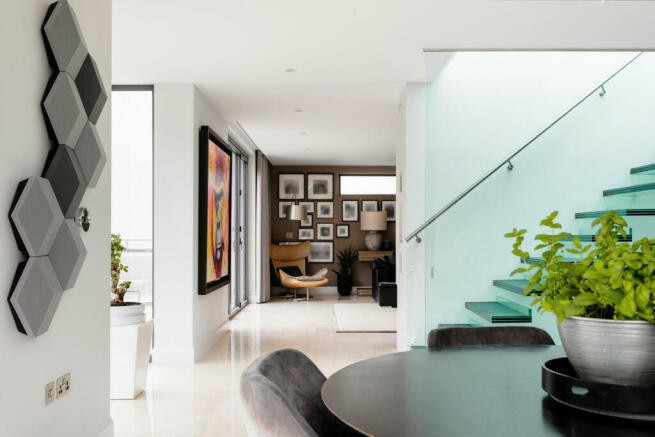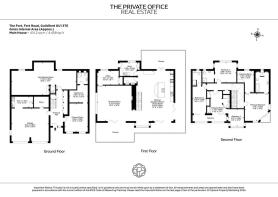The Fort, Guildford

- PROPERTY TYPE
Detached
- BEDROOMS
5
- BATHROOMS
5
- SIZE
4,458 sq ft
414 sq m
- TENUREDescribes how you own a property. There are different types of tenure - freehold, leasehold, and commonhold.Read more about tenure in our glossary page.
Freehold
Key features
- Home Gym, Cinema Room and Bar
- Private Gardens
- Secure Double Garage
- Bang & Olufsen sound system
- Built to high eco standards
- Views towards the Surrey Hills
Description
You enter the property on the ground floor, either through the front door or via the double garage. The home is then accessed by keypad or fingerprint entry. Once inside and on the ground floor you’ll find there is generous inbuilt storage spanning the length of the hallway. The corridor leads through to an expansive games room, which could remain so, or be repurposed as a gym. This large space benefits from an in-built bar and guest WC. In addition, the ground floor offers a guest bedroom/staff accommodation with an ensuite and a further reception room which is currently used as a cinema.
A stone staircase leads to the first floor, which can also be accessed by the property’s external walkway. You will immediately notice the floor to ceiling windows offering an abundance of natural light and far-reaching views across the Surrey Hills. Bi-fold doors line the south facing façade and open up onto the first-floor terrace, offering a seamless indoor/ outdoor living experience. This floor contains a large eat in kitchen and breakfast bar with top of the range Miele appliances, a Liebherr double fridge and further wine fridge. Off the kitchen lies the main reception room, benefitting from a large gas fireplace and a Bang and Olufsen sound system, creating a perfect space for entertaining. Nestled behind the reception room is the home study, with ample storage this space offers a quiet and convenient space to work from home. The first floor also provides a well-positioned utility room with direct access to the garden, and a further guest WC.
The stunning cantilevered glass staircase leads to the top floor of this striking home. A very large, openable, sky light makes the top floor a bright and open. The master bedroom occupies one wing of the home which includes a sizeable walk-in wardrobe and large ensuite bathroom. The master bedroom has floor to ceiling windows, taking advantage of the elevated position, again showcasing the far-reaching views across the South Downs. A small balcony off the master offers a perfect space for a morning coffee. The guest bedroom is cleverly positioned with a picture window ahead of the bedspace, making this the perfect place to lay-in and soak up the exceptional views. In total, there are 4 bedrooms on the top floor of the home, all benefiting from ensuite bathrooms.
The home has been built to a high specification with integrated smart home technology including a Lutron lighting system and an integrated Bang & Olufsen sound system. The home is built to a high eco standard with features such as rain water harvesting to automatically irrigate the garden and thermal solar power. This property also benefits from underfloor heating, an advanced heat recovery ventilation system and air conditioning to the second floor.
Location
Fort road is one of the most desirable roads in Guildford. The centre of town lies less than 0.5 a mile away, and the Surrey Hills can be accessed 200m away at the end of the road. The positioning of this home offers the perfect mix of town and countryside living. Guildford Town Centre provides extensive shopping, restaurants, bars, entertainment, sporting facilities and weekly farmers markets, all set off the historic cobbled high street. Guildford is also home to some of the finest schools in the country, in both the public and private sectors.
Distances
Guildford's High Street 0.5 miles, London Road Station, Guildford 1 mile (from 47 minutes to London Waterloo) Guildford station 1.1 miles (from 37 minutes to London Waterloo), A3 southbound 2.1 miles, A3 northbound 2.3 miles, M25 (Junction 10) 9.1 miles, Heathrow Airport 22.5 miles, Central London 32.5 miles, Gatwick Airport 34.3 miles (All distances and times are approximate)
Brochures
Brochure 1- COUNCIL TAXA payment made to your local authority in order to pay for local services like schools, libraries, and refuse collection. The amount you pay depends on the value of the property.Read more about council Tax in our glossary page.
- Band: H
- PARKINGDetails of how and where vehicles can be parked, and any associated costs.Read more about parking in our glossary page.
- Yes
- GARDENA property has access to an outdoor space, which could be private or shared.
- Yes
- ACCESSIBILITYHow a property has been adapted to meet the needs of vulnerable or disabled individuals.Read more about accessibility in our glossary page.
- Ask agent
The Fort, Guildford
NEAREST STATIONS
Distances are straight line measurements from the centre of the postcode- London Road Station0.7 miles
- Guildford Station0.8 miles
- Shalford Station1.2 miles
About the agent
Here at The Private Office : Real Estate, we recognise the many nuances of homes and offer a suite of specialised services tailored to meet your unique needs.
From personalised buying and selling experiences to comprehensive property management, we take care of every detail in your real estate journey so you can enjoy a flawless and exceptional experience
Industry affiliations

Notes
Staying secure when looking for property
Ensure you're up to date with our latest advice on how to avoid fraud or scams when looking for property online.
Visit our security centre to find out moreDisclaimer - Property reference RX405879. The information displayed about this property comprises a property advertisement. Rightmove.co.uk makes no warranty as to the accuracy or completeness of the advertisement or any linked or associated information, and Rightmove has no control over the content. This property advertisement does not constitute property particulars. The information is provided and maintained by The Private Office: Real Estate, Guildford. Please contact the selling agent or developer directly to obtain any information which may be available under the terms of The Energy Performance of Buildings (Certificates and Inspections) (England and Wales) Regulations 2007 or the Home Report if in relation to a residential property in Scotland.
*This is the average speed from the provider with the fastest broadband package available at this postcode. The average speed displayed is based on the download speeds of at least 50% of customers at peak time (8pm to 10pm). Fibre/cable services at the postcode are subject to availability and may differ between properties within a postcode. Speeds can be affected by a range of technical and environmental factors. The speed at the property may be lower than that listed above. You can check the estimated speed and confirm availability to a property prior to purchasing on the broadband provider's website. Providers may increase charges. The information is provided and maintained by Decision Technologies Limited. **This is indicative only and based on a 2-person household with multiple devices and simultaneous usage. Broadband performance is affected by multiple factors including number of occupants and devices, simultaneous usage, router range etc. For more information speak to your broadband provider.
Map data ©OpenStreetMap contributors.




