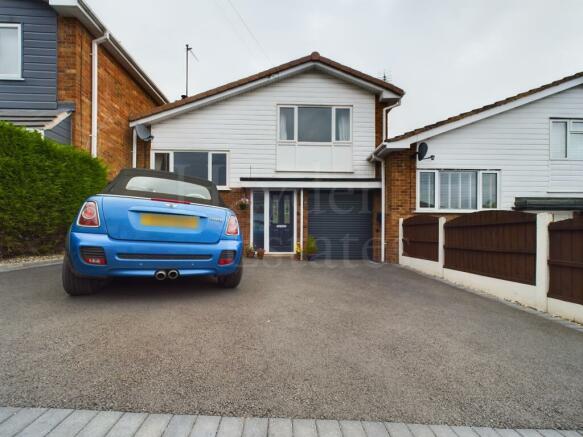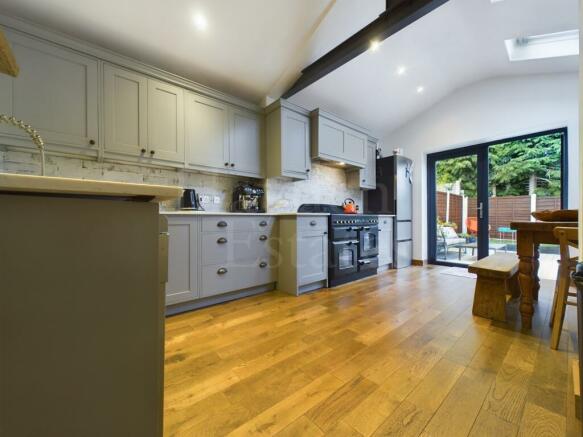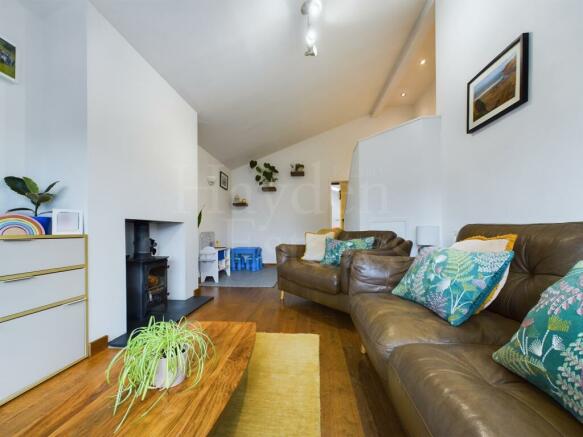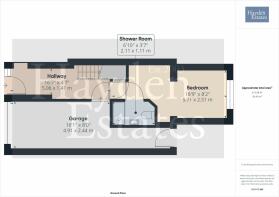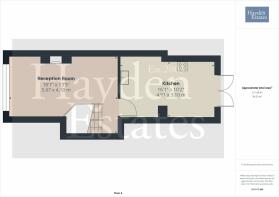Ellesmere Drive, Bewdley, DY12 2PS

- PROPERTY TYPE
Terraced
- BEDROOMS
3
- BATHROOMS
2
- SIZE
829 sq ft
77 sq m
- TENUREDescribes how you own a property. There are different types of tenure - freehold, leasehold, and commonhold.Read more about tenure in our glossary page.
Freehold
Description
A deceptively spacious three double bedroom extended home on popular housing estate. Close to wonderful countryside.
The area is known locally as the Blossom Hill Estate. Aptly named as it was an orchard prior to being built on in the late 1960s, early 1970s. The first phase of the development saw the road names being after water. Derwent, Coniston, Ellesmere, followed by Apples. Lambourne, Laxton, Bramley, Newton etc.
Ideally located for schooling and commuting also. The well maintained and presented property boasts full double glazing and gas fired central heating. Having off road parking, garage with utility area and access to the rear garden. Reception hallway with ground floor double bedroom, with en suite shower room. First floor to lounge with wood burning stove. The dining kitchen with excellent natural light allows for direct access to the garden, which is most private and provides both entertaining and relaxing space. Two further double bedrooms with fitted wardrobes and bathroom can be found on the upper floor.
Viewings are certainly necessary to appreciate all that is on offer here.
APPROACH
Tarmacadam driveway with parking in front of integral garaging having electric roller shutter door. Side hedging for privacy one side with close board fencing to the other. Canopied entrance door which leads into the reception hallway.
RECEPTION HALL
Front facing deep window, tiled effect flooring. Stairs rising to the first floor accommodation. Useful recessed storage, wall light point, ceiling light point, radiator with doors off.
UTILITY/ GARAGE
Pedestrian access to the rear garden with double glazed door. Front roller shutter electric door. Having, power, water and drainage. Gas and electric meters. Space and plumbing for white goods.
BEDROOM
With dressing area having built in storage, ceiling light point, with low level storage. Rear facing window complimented by roof window for additional natural light. Radiator, two wall light points and aerial point. Door to en suite.
EN SUITE SHOWER ROOM
Heated towel radiator, ceiling light point, ceiling extraction fan, close coupled wc suite, wall mounted wash hand basin with mixer tap. Attractive flooring, shower cubicle with electric shower.
STAIRS RISING TO THE FIRST FLOOR ACCOMMODATION AND LANDING
Having wood effect flooring, wall mounted room thermostat, inset ceiling spot light, stairs rising again to the bedrooms. Opening into the reception room.
RECEPTION ROOM
Wood effect flooring, front facing window, useful low level storage, ceiling light point, three wall light points, aerial point, radiator and the focal point of the room being the recessed wood burning stove upon tiled hearth.
DINING KITCHEN
An attractive room with vaulted ceiling. Having two roof windows and French doors to the rear allowing for direct access to the garden. Modern style radiator with TRV, with inset ceiling spot lights, three wall light points and wood effect flooring. A range of units to both wall and base with the latter having quartz worktop over. Inset Belfast sink unit having mixer tap over. Partial tiling to the walls providing splash back. Concealed extraction with space and plumbing for white good including space for a range style dual fuel cooker. Ample space to dine.
STAIRS RISING TO THE SECOND FLOOR ACCOMMODATION AND LANDING
With inset ceiling spot light and door which leads to the two further bedrooms and bathroom.
INNER HALLWAY
Ceiling light point with doors off.
BEDROOM
Front facing window, ceiling light point, radiator and built in mirrored wardrobes.
BEDROOM
Rear facing window overlooking the garden. Coving to the ceiling, radiator with TRV, ceiling light point and built in wardrobe.
BATHROOM
Having side facing window, heated towel radiator, tiled effect flooring, inset ceiling spot lights, pedestal wash hand basin with mixer tap, close coupled wc suite, panelled bath, mixer shower tap and fitted folding shower screen. Partial tiling to the walls providing splash back.
REAR GARDEN
A smashing entertaining space or indeed just for relaxing in! Fully enclosed by wooden fencing. Composite decking ideal for seating, tubs and planters for instance. Outside lighting, faux grass with pedestrian door to garage.
ADDITIONAL INFORMATION
- COUNCIL TAXA payment made to your local authority in order to pay for local services like schools, libraries, and refuse collection. The amount you pay depends on the value of the property.Read more about council Tax in our glossary page.
- Band: C
- PARKINGDetails of how and where vehicles can be parked, and any associated costs.Read more about parking in our glossary page.
- Yes
- GARDENA property has access to an outdoor space, which could be private or shared.
- Yes
- ACCESSIBILITYHow a property has been adapted to meet the needs of vulnerable or disabled individuals.Read more about accessibility in our glossary page.
- Ask agent
Ellesmere Drive, Bewdley, DY12 2PS
NEAREST STATIONS
Distances are straight line measurements from the centre of the postcode- Kidderminster Station3.9 miles
- Hartlebury Station5.5 miles
Notes
Staying secure when looking for property
Ensure you're up to date with our latest advice on how to avoid fraud or scams when looking for property online.
Visit our security centre to find out moreDisclaimer - Property reference L810098. The information displayed about this property comprises a property advertisement. Rightmove.co.uk makes no warranty as to the accuracy or completeness of the advertisement or any linked or associated information, and Rightmove has no control over the content. This property advertisement does not constitute property particulars. The information is provided and maintained by Hayden Estates, Bewdley. Please contact the selling agent or developer directly to obtain any information which may be available under the terms of The Energy Performance of Buildings (Certificates and Inspections) (England and Wales) Regulations 2007 or the Home Report if in relation to a residential property in Scotland.
*This is the average speed from the provider with the fastest broadband package available at this postcode. The average speed displayed is based on the download speeds of at least 50% of customers at peak time (8pm to 10pm). Fibre/cable services at the postcode are subject to availability and may differ between properties within a postcode. Speeds can be affected by a range of technical and environmental factors. The speed at the property may be lower than that listed above. You can check the estimated speed and confirm availability to a property prior to purchasing on the broadband provider's website. Providers may increase charges. The information is provided and maintained by Decision Technologies Limited. **This is indicative only and based on a 2-person household with multiple devices and simultaneous usage. Broadband performance is affected by multiple factors including number of occupants and devices, simultaneous usage, router range etc. For more information speak to your broadband provider.
Map data ©OpenStreetMap contributors.
