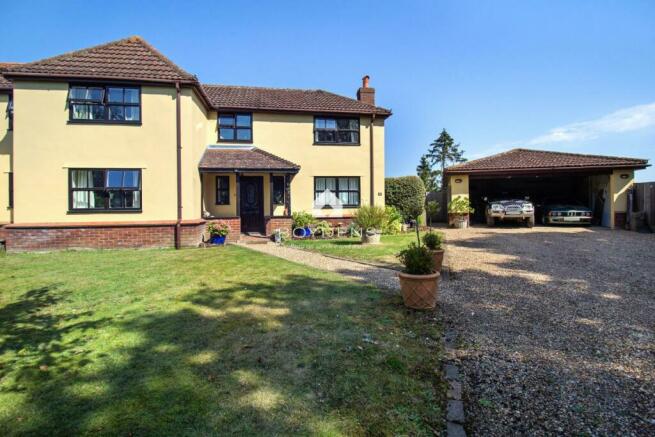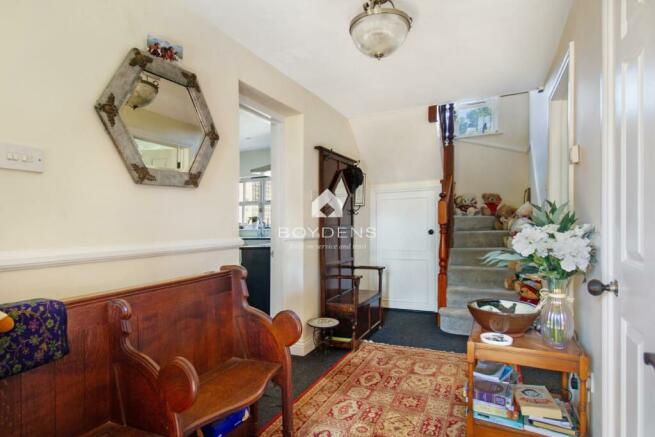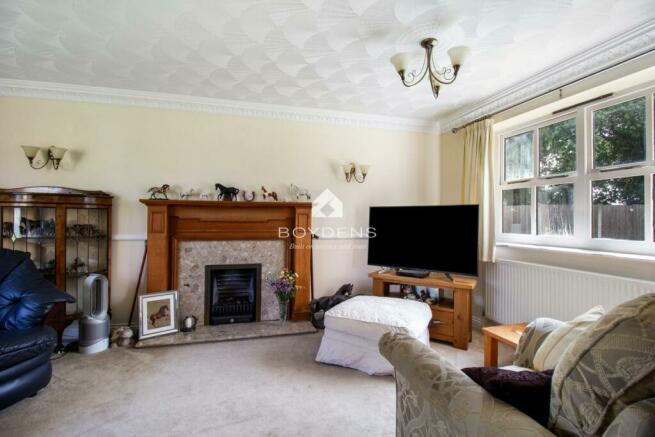Boxted, Colchester

- BEDROOMS
4
- BATHROOMS
2
- SIZE
Ask agent
- TENUREDescribes how you own a property. There are different types of tenure - freehold, leasehold, and commonhold.Read more about tenure in our glossary page.
Freehold
Key features
- EXTENDED FOUR BEDROOM
- SEMI-DETACHED
- TWO RECEPTIONS
- EN-SUITE SHOWER ROOM
- APPROX 1.25 ACRE PLOT
- TW0 BED ANNEX
- BUSINESS OPPORTUNITY STP
- CHAIN FREE
- COUNCIL TAX BAND E £2656
- EPC RATING E
Description
The property is approached via a shingled driveway, providing ample off-road parking and leading to a double garage. A storm porch shelters the front entrance door, which opens into a welcoming hallway featuring a cloakroom, turning stairwell, and doors to the main reception areas. To the right, a front-to-back lounge boasts a decorative living flame gas fire, a window overlooking the front, and patio doors that flood the space with natural light and open onto the rear garden. To the left, a well-appointed kitchen at the rear features French doors to a dining room and a separate utility room.
The first floor comprises four generously sized bedrooms, including one with an en-suite shower room, and a family bathroom.
Externally, the property is set on an approximately 1.25 acre plot, predominantly laid to lawn and bordered by field views. To the rear of the double garage, a fenced-off area contains a two-bedroom annex, which has permission for use as a holiday let or additional family accommodation. This desirable location, close to Dedham Vale, enhances the property's appeal.
This unique offering combines tranquil rural living with convenient access to modern amenities, making it a highly desirable family home.
Peppers Lane can be found in the popular northern village of Boxted which is on the edge of the Dedham Vale Conservation Area. The village benefits from a village hall, parish church and well-regarded primary school. Colchester is only 4.5 miles away and has a wide range of shopping and recreational facilities, as well as a number of highly regarded schools including the nationally high ranking Colchester Royal Grammar School, Colchester County High School for Girls, Holmwood House Prep School, St Marys School for Girls and Colchester High School. For the commuter, Colchester North station is about 4 miles away and provide regular mainline rail service to London Liverpool Street in under an hour.
ENTRANCE HALLWAY - 18' x 6' (5.5m x 1.8m)
Stairs to first floor, dado rail.
CLOAKROOM - 4'9'' x 3' (1.4m x 0.9m)
Low level WC, hand wash basin, patterned tiled splashbacks, part wood panelled, understairs cupboard, window to front.
LOUNGE - 18' x 13' (5.5m x 4m)
Living flame gas fire with marble inset and hearth, wooden surround. Dado rail, two radiators, wall lights, television and telephone points. Window to front, patio doors to rear.
DINING ROOM - 17'7'' x 12' (5.4m x 3.7m)
Two radiators, dado rail, two windows to front.
KITCHEN - 12' x 11'3'' (3.7m x 3.4m)
A range of cupboards and drawers under a rolled edge worktop with wall mounted units above. Stainless steel sink with drainer and mixer tap, space for Rangemaster style cooker with extractor above. Space for fridge/freezer, windows to rear, French doors into dining room.
UTILITY ROOM - 11'10'' x 5'9'' (3.6m x 1.8m)
Rolled edge worktop with cupboard under, plumbing for washing machine, dishwasher and tumble dryer. Space for fridge, window and stable door to rear.
FIRST FLOOR LANDING - 17'3'' x 6' (5.3m x 1.8m)
Dado rail, window to front and rear.
BEDROOM - 1 - 13' x 9' (4m x 2.7m)
Radiator, window to rear.
BEDROOM - 2 - 13' x 7'10'' (4m x 2.4m)
Radiator, window to front.
INNER LOBBY - 9'9'' x 3' (3m x 0.9m)
Airing cupboard.
BEDROOM - 3 - 12' x 12' (3.7m x 3.7m)
Radiator, window to front.
ENSUITE - 9' x 5' (2.7m x 1.5m)
Low level WC, pedestal hand wash basin, corner shower cubicle, white tiled splashbacks. Radiator, drop light switch, window to front.
BATHROOM - 8'8'' x 8'5'' (2.6m x 2.6m)
Low level WC, pedestal hand wash basin, panelled bath with mixer tap and shower, heated towel rail, coloured tiled splashbacks, wooden flooring, window to side.
BEDROOM - 4 - 11'2'' x 8'7'' (3.4m x 2.6m)
Loft access, radiator, window to rear.
DOUBLE GARAGE - 19' x 17' (5.8m x 5.2m)
Power and light, two windows to side.
ANNEXE
LOUNGE - 16'2'' x 7'10'' (4.9m x 2.4m)
Rolled edge worktop with cupboards under, stainless steel sink with drainer amd mixer tap. Breakfast bar, space for fridge, wooden flooring, television point, patio door to front.
DINER - 14'9'' x 12' (4.5m x 3.7m)
Heater, television point, patio doors to front.
KITCHEN - 13' x 8' (4m x 2.4m)
A range of cupboards and drawers under a rolled edge worktop with coloured tiled splashbacks and wall mounted units above. Plumbing for washing machine, four ringed hob with extractor above. Space for fridge/freezer, heater, wooden flooring, patio door to front.
INNER LOBBY - 3'6'' x 3' (1.1m x 0.9m)
Airing cupboard.
BATHROOM - 8' x 5'5'' (2.4m x 1.7m)
Low level WC, pedestal hand wash basin, panelled bath with mixer tap and shower above. Heated towel rail, patterned tiled splashbacks, extractor.
BEDROOM - 13' x 11'7'' (4m x 3.5m)
Double built in wardrobes, heater, television point, window to rear.
BEDROOM 2 - - 10'7'' x 9'4'' (3.2m x 2.8m)
Heater, window to side.
BATHROOM - 7'9'' x 6' (2.4m x 1.8m)
Low level WC, pedestal hand wash basin with mixer tap, panelled bath with electric shower above. Coloured tiled splashbacks, airing cupboard, extractor, tiled floor, shaver point.
OUTSIDE -
The plot is approximately 1 acre with hardstanding for ample vehicles to the front. There is access from here into the rear garden and side gardens, which are mainly laid to lawn with a variety of trees, shrubs and plants, overlooking farmers fields.
AGENTS NOTE -
Local Authority - Colchester City Council.
Broadband Availability - Ultrafast Broadband available with speeds of up to 1000 Mbps (details obtained from Ofcom Mobile and Broadband Checker) - July 2024.
Mobile Coverage - It is understood that the best available mobile service in the area is provided by EE, Three & O2 (details obtained from Ofcom Mobile and Broadband Checker) - July 2024.
Utilities - Mains Electric / Oil Fired Central Heating / Mains Water / Septic Tank.
Construction Type - We understand the property to be of Traditional Construction of brick.
Flood Risk - Data Taken from Gov.UK Flood Map - checked July 2024 - The property is at low risk of flooding.
Planning Applications in the Immediate Locality - Checked July 2024 - We are not aware of any planning applications in the immediate locality.
MONEY LAUNDERING REGULATIONS - Please be advised that all purchasers will need to adhere to currents laws of money laundering and therefore will need to provide Boydens Estate Agents photographic identification and proof of residency identification before any transaction is started to comply with the legislation.
- COUNCIL TAXA payment made to your local authority in order to pay for local services like schools, libraries, and refuse collection. The amount you pay depends on the value of the property.Read more about council Tax in our glossary page.
- Band: E
- PARKINGDetails of how and where vehicles can be parked, and any associated costs.Read more about parking in our glossary page.
- Yes
- GARDENA property has access to an outdoor space, which could be private or shared.
- Yes
- ACCESSIBILITYHow a property has been adapted to meet the needs of vulnerable or disabled individuals.Read more about accessibility in our glossary page.
- Ask agent
Boxted, Colchester
NEAREST STATIONS
Distances are straight line measurements from the centre of the postcode- Colchester Station2.5 miles
- Colchester Town Station3.5 miles
- Hythe Station3.7 miles
Notes
Staying secure when looking for property
Ensure you're up to date with our latest advice on how to avoid fraud or scams when looking for property online.
Visit our security centre to find out moreDisclaimer - Property reference 2696834. The information displayed about this property comprises a property advertisement. Rightmove.co.uk makes no warranty as to the accuracy or completeness of the advertisement or any linked or associated information, and Rightmove has no control over the content. This property advertisement does not constitute property particulars. The information is provided and maintained by Boydens, Colchester. Please contact the selling agent or developer directly to obtain any information which may be available under the terms of The Energy Performance of Buildings (Certificates and Inspections) (England and Wales) Regulations 2007 or the Home Report if in relation to a residential property in Scotland.
*This is the average speed from the provider with the fastest broadband package available at this postcode. The average speed displayed is based on the download speeds of at least 50% of customers at peak time (8pm to 10pm). Fibre/cable services at the postcode are subject to availability and may differ between properties within a postcode. Speeds can be affected by a range of technical and environmental factors. The speed at the property may be lower than that listed above. You can check the estimated speed and confirm availability to a property prior to purchasing on the broadband provider's website. Providers may increase charges. The information is provided and maintained by Decision Technologies Limited. **This is indicative only and based on a 2-person household with multiple devices and simultaneous usage. Broadband performance is affected by multiple factors including number of occupants and devices, simultaneous usage, router range etc. For more information speak to your broadband provider.
Map data ©OpenStreetMap contributors.







