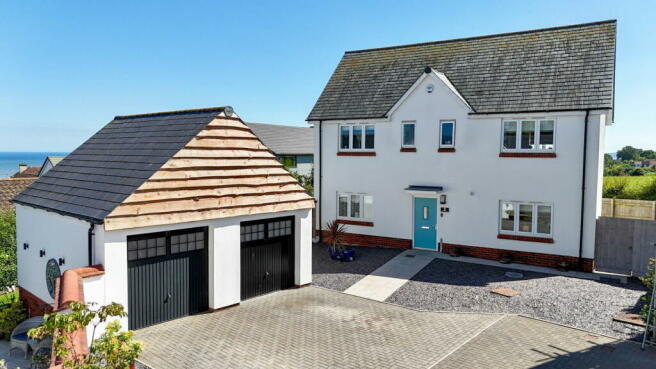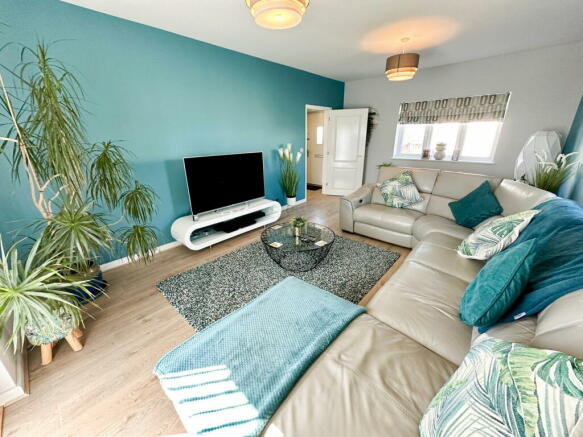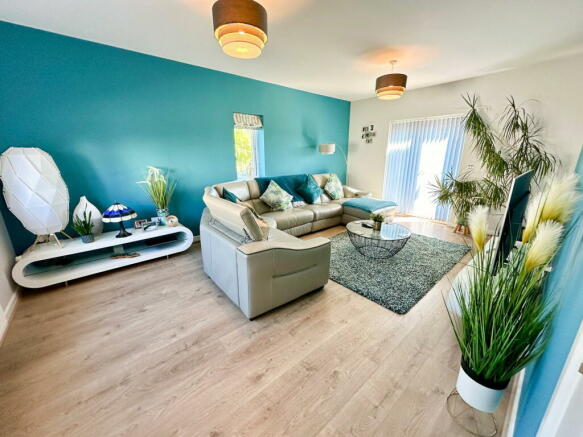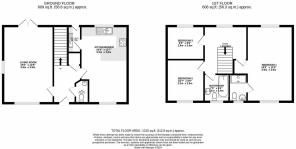Bunting Way, Dawlish, EX7 0GG

- PROPERTY TYPE
Detached
- BEDROOMS
3
- BATHROOMS
2
- SIZE
1,215 sq ft
113 sq m
- TENUREDescribes how you own a property. There are different types of tenure - freehold, leasehold, and commonhold.Read more about tenure in our glossary page.
Freehold
Key features
- Detached Family Home
- 3 Double Bedrooms (Was Formally a 4 Bed)
- Living Room
- Modern Kitchen/Diner
- Utiliry Room
- Ensuite Shower Room
- Bathroom & Sep WC
- Lovely Gardens
- Sea Views / Driveway / Garage
- Freehold / Council Tax Band E
Description
A well-presented three double bedroom detached home built in approx. 2018. The property was constructed by the local developer Cavanna and was originally a 4 bedroom property. The current vendor has changed this to provide a full-length master bedroom suite, but could be easily changed to provide 4 bedrooms again.
The property is situated on the west side of Dawlish close to coastal walks, beaches, transport links and Dawlish town centre. This wonderful home boasts many features including sea views, gas central heating, double glazing, contemporary fitted kitchen, master ensuite bedroom, enclosed rear garden and a single garage.
Viewings are highly recommended to fully appreciate this impressive family home
The seaside town of Dawlish is renowned for its sandy beaches and picturesque lawns making it popular with both tourists and locals alike.
The Strand has recently been redesigned and landscaped to create a bustling, market-town atmosphere. The town offers a wide range of facilities and amenities including well regarded schools, health centre, a diverse range of shops and cafes and a Sainsbury's supermarket on the edge of town. There is also a railway station providing access for commuters to Exeter, London and the north of England.
Accommodation
External lighting with an obscure double glazed door leading through to the entrance hallway with a staircase rising to the first floor with an understairs cupboard and doors to principal rooms.
The ground floor accommodation comprises a downstairs WC with a pedestal wash hand basin, tiled splashback and an extractor fan.
The living room is the full length of the property and is a generous open space with a UPVC double glazed window to the front aspect and a set of UPVC double glazed French patio doors leading to the attractive rear garden. There is also a UPVC double glazed side window with superb sea views.
The kitchen/diner is also the full length of the property with the kitchen area benefiting a UPVC double glazed window to the rear aspect with views over neighbouring fields and sea. A stainless steel single drainer one and a half bowl sink inset with laminate worktops and a range of high gloss matching modern base cupboards, drawers and fitted matching wall cupboards with under cupboard lighting. Integrated appliances include an induction hob, stainless steel extractor hood and a stainless steel double electric oven, a fridge and separate freezer. There is also plumbing for a dishwasher, spotlights and a breakfast bar.
The dining area has a UPVC double glazed window to the front aspect and offers enough room for a large table and chairs to entertain family and friends.
A separate door flows to a utility room with a stainless steel single drainer single bowl sink inset with fitted worktops, a range fitted modern high gloss cupboards, space and plumbing for a washing machine and further space for a utility appliance with wall cupboard housing the gas boiler.
A double glazed door leads to the rear garden.
First floor accommodation
A galleried landing with a UPVC double glazed window to the rear aspect overlooking the neighbouring fields and offering super views towards Berry head.
There is also access to loft space and a built-in cupboard with timber slatted shelving.
Three double bedrooms can be found on the first floor. The current vendors have created a superb sized master bedroom with two UPVC double glazed windows to the front and rear aspect where superb views across the neighbouring fields, the coastline and Berry Head can be enjoyed. The current vendors took down a wall which would originally have been into the fourth bedroom to create a full length bedroom suite. A separate door leads to a modern ensuite shower room providing a UPVC obscure double glazed window, a full width tiled shower cubicle, a WC, a wash hand basin and tiled splashback, an extractor fan, inset spotlights and a wall mounted heated towel rail.
The accommodation concludes with a modern family bathroom providing a UPVC double glazed window part tiled walls, panelled bath with shower over, wash hand basin with tiled splashback, WC, wall mounted heated towel, inset spotlights and an extractor fan.
Outside
To the front of the property is a brick paved driveway with access to the single garage. The current vendors have also recently landscaped the front garden to provide a slate chipped area perfect for further parking with central paved path leading to the front door. The paved path continues to a timber gate, which gives access to the rear garden with external lighting.
The rear garden is a real feature of the property, being laid to a large expanse of lawned garden with bordering timber fencing, mature hedging and a patio area for entertaining family and friends, with access to the living room via a set of UPVC French patio doors. The path continues with external lighting to a separate double glazed door into the utility room. It continues to an external tap and round the side of property, where a further lawned garden can be found and a timber gate given access to the front. To the opposite side of the property is further lawned gardens, where the sea views can be enjoyed
Viewings
To view this property, please call us on or email and we will arrange a time that suits you.
Directions
Continue from Newton Abbot heading on the Teignmouth Road. Follow the road passing Shaldon Bridge and continue heading towards the Teignmouth. Upon reaching the roundabout, take the exit signposted Dawlish and pass Teignmouth Train Station on your left. Upon reaching the roundabout turn left and follow the road around, continuing towards Holcombe and Dawlish. Please continue passed “The Smugglers Inn” and turn left onto South Downs Road. Proceed up the road which leads into Bunting Way.
Services
Mains Gas, Mains Electric, Mains Drainage
Local Authority
Teignbridge District Council
Brochures
Brochure 1- COUNCIL TAXA payment made to your local authority in order to pay for local services like schools, libraries, and refuse collection. The amount you pay depends on the value of the property.Read more about council Tax in our glossary page.
- Band: E
- PARKINGDetails of how and where vehicles can be parked, and any associated costs.Read more about parking in our glossary page.
- Garage,Driveway
- GARDENA property has access to an outdoor space, which could be private or shared.
- Yes
- ACCESSIBILITYHow a property has been adapted to meet the needs of vulnerable or disabled individuals.Read more about accessibility in our glossary page.
- Level access
Bunting Way, Dawlish, EX7 0GG
NEAREST STATIONS
Distances are straight line measurements from the centre of the postcode- Dawlish Station0.8 miles
- Teignmouth Station1.8 miles
- Dawlish Warren Station2.4 miles
About Simply Green Estate Agents, Newton Abbot
Simply Green Estate Agents Ltd 88, Queen Street Newton Abbot Devon TQ12 2ET

Notes
Staying secure when looking for property
Ensure you're up to date with our latest advice on how to avoid fraud or scams when looking for property online.
Visit our security centre to find out moreDisclaimer - Property reference S1047044. The information displayed about this property comprises a property advertisement. Rightmove.co.uk makes no warranty as to the accuracy or completeness of the advertisement or any linked or associated information, and Rightmove has no control over the content. This property advertisement does not constitute property particulars. The information is provided and maintained by Simply Green Estate Agents, Newton Abbot. Please contact the selling agent or developer directly to obtain any information which may be available under the terms of The Energy Performance of Buildings (Certificates and Inspections) (England and Wales) Regulations 2007 or the Home Report if in relation to a residential property in Scotland.
*This is the average speed from the provider with the fastest broadband package available at this postcode. The average speed displayed is based on the download speeds of at least 50% of customers at peak time (8pm to 10pm). Fibre/cable services at the postcode are subject to availability and may differ between properties within a postcode. Speeds can be affected by a range of technical and environmental factors. The speed at the property may be lower than that listed above. You can check the estimated speed and confirm availability to a property prior to purchasing on the broadband provider's website. Providers may increase charges. The information is provided and maintained by Decision Technologies Limited. **This is indicative only and based on a 2-person household with multiple devices and simultaneous usage. Broadband performance is affected by multiple factors including number of occupants and devices, simultaneous usage, router range etc. For more information speak to your broadband provider.
Map data ©OpenStreetMap contributors.




