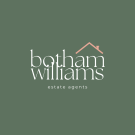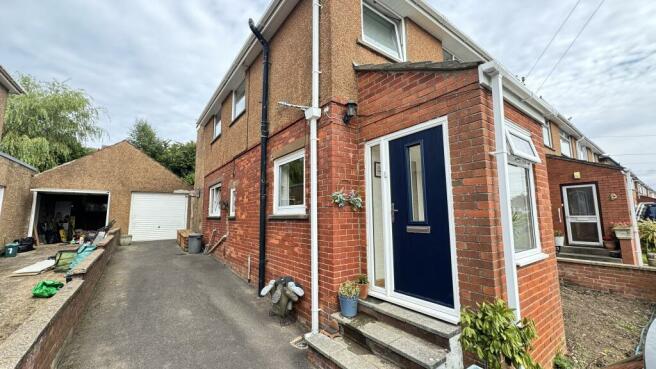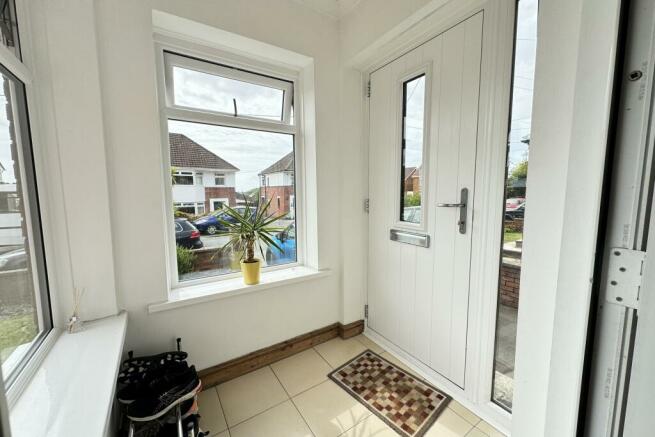Hawthorn Road, Barry

- PROPERTY TYPE
House
- BEDROOMS
3
- BATHROOMS
2
- SIZE
Ask agent
- TENUREDescribes how you own a property. There are different types of tenure - freehold, leasehold, and commonhold.Read more about tenure in our glossary page.
Freehold
Key features
- Detached three bedroom property
- West End location
- Extended
- Garage and driveway for multiple vehicles
- Large enclosed rear garden
- Romilly Primary School and Whitmore High School catchment
Description
One of the real benefits of this house is its location and access to green space. It is set on the edge of Porthkerry Country Park, The Knapp is a stones-throw away, as is Romilly Park and Barry Island. It is the perfect area for families or those who love the outdoors. The area is easily commutable for Cardiff, especially with two train stations within walking distance. The area is also well equipped for schools and is catchment for Romilly Primary School and Whitmore High. The area also has lots of local amenities right on the doorstep with Park Crescent a few streets away.
This well-presented home is perfect for those seeking a comfortable and spacious living environment in a prime location.
Ground Floor:
Entrance Porch
Accessed via a UPVC double door, featuring UPVC double glazed windows to the front and side, coving to the ceiling, and tiled flooring.
Hallway
Includes a UPVC double glazed window to the side, coving to the ceiling, a radiator, tiled flooring, and fitted carpet on the stairs leading to the first floor. Two under-stair storage cupboards, one with an obscure UPVC double glazed window, house the electrics and consumer unit.
Lounge
6.30m x 3.73m
Boasts a UPVC double glazed window to the front, coving to the ceiling, a feature inset fire with a chrome surround, power points, a radiator and oak flooring. It opens into:
Dining Room
3.51m x 2.79m
Features coving to the ceiling, a tall radiator, power points, ample space for a large dining suite, continued oak flooring, and UPVC double glazed Georgian-style French doors with matching glazed panels leading to the garden.
Kitchen
2.90m x 2.79m
Includes a UPVC double glazed window to the side, a range of wall and base units with work surfaces, a sink and drainer with mixer tap, induction hob with oven under, under-counter fridge and freezer, plumbing for a washing machine, power points and tiled flooring.
Rear Lobby
Provides access to the shower room, rear porch, and dining room, with continued tiled flooring.
Shower Room
Features an obscure UPVC double glazed window to the rear, coving to the ceiling with chrome spotlights, a shower cubicle with a power shower, a wall-mounted wash hand basin, a low-level WC, and fully tiled walls and floor.
Rear Porch
Overlooks the garden through windows on all sides, with tiled walls and flooring, and a half-glazed wood door leading to the garden.
First Floor:
Landing
Includes a UPVC double glazed window to the side, access to loft space with a small boarded area for storage, doors leading to the bedrooms and bathroom.
Bedroom One
3.89m x 3.18m
Features a UPVC double glazed window to the front with partial views of the Bristol Channel, coving to the ceiling with chrome spotlights, built-in mirror-fronted wardrobes, power points and fitted carpet.
Bedroom Two
4.98m x 2.31m
Includes UPVC double glazed windows to the side and rear overlooking the garden, feature exposed wood beams, a radiator and power points.
Bedroom Three
4.01m x 3.15m
Boasts a UPVC double glazed window to the rear overlooking the garden, built-in shelving, a radiator, power points, and wood-effect laminate flooring.
Bathroom
Features an obscure UPVC double glazed window to the front, a white suite comprising a panel bath with tiled splashbacks and a mixer tap/shower attachment, a wash hand basin with a pedestal, a low-level WC, and tile-effect cushion flooring.
Rear Garden
Enclosed with timber fencing and mature planting, offering privacy. The garden is laid to lawn on the top tier and on the bottom tier is tiled. There is ample space for garden furniture, an outside water tap, security lighting, and a timber gate providing access to the driveway.
Front Garden
Enclosed with low walls and mature planting, with flower and shrub borders and outside coach lighting. The driveway offers off-road parking for three to four vehicles and leads to:
Single Garage
Accessible via an up-and-over door, with power and lighting, and a window to the rear overlooking the garden.
- COUNCIL TAXA payment made to your local authority in order to pay for local services like schools, libraries, and refuse collection. The amount you pay depends on the value of the property.Read more about council Tax in our glossary page.
- Band: E
- PARKINGDetails of how and where vehicles can be parked, and any associated costs.Read more about parking in our glossary page.
- Yes
- GARDENA property has access to an outdoor space, which could be private or shared.
- Yes
- ACCESSIBILITYHow a property has been adapted to meet the needs of vulnerable or disabled individuals.Read more about accessibility in our glossary page.
- Ask agent
Hawthorn Road, Barry
NEAREST STATIONS
Distances are straight line measurements from the centre of the postcode- Barry Station0.5 miles
- Barry Island Station1.1 miles
- Barry Docks Station1.4 miles
About the agent
Botham Williams is 21st Century Estate Agent who are customer focused, independently minded and competitively priced. We aim to remove the stress of buying and selling your home by offering a bespoke, elevated experience from two local experts who are available 7 days a week. We are striving to be the Vale of Glamorgans most sustainable estate agency.
Industry affiliations

Notes
Staying secure when looking for property
Ensure you're up to date with our latest advice on how to avoid fraud or scams when looking for property online.
Visit our security centre to find out moreDisclaimer - Property reference BPJ-69144754. The information displayed about this property comprises a property advertisement. Rightmove.co.uk makes no warranty as to the accuracy or completeness of the advertisement or any linked or associated information, and Rightmove has no control over the content. This property advertisement does not constitute property particulars. The information is provided and maintained by Botham Williams, Penarth. Please contact the selling agent or developer directly to obtain any information which may be available under the terms of The Energy Performance of Buildings (Certificates and Inspections) (England and Wales) Regulations 2007 or the Home Report if in relation to a residential property in Scotland.
*This is the average speed from the provider with the fastest broadband package available at this postcode. The average speed displayed is based on the download speeds of at least 50% of customers at peak time (8pm to 10pm). Fibre/cable services at the postcode are subject to availability and may differ between properties within a postcode. Speeds can be affected by a range of technical and environmental factors. The speed at the property may be lower than that listed above. You can check the estimated speed and confirm availability to a property prior to purchasing on the broadband provider's website. Providers may increase charges. The information is provided and maintained by Decision Technologies Limited. **This is indicative only and based on a 2-person household with multiple devices and simultaneous usage. Broadband performance is affected by multiple factors including number of occupants and devices, simultaneous usage, router range etc. For more information speak to your broadband provider.
Map data ©OpenStreetMap contributors.



