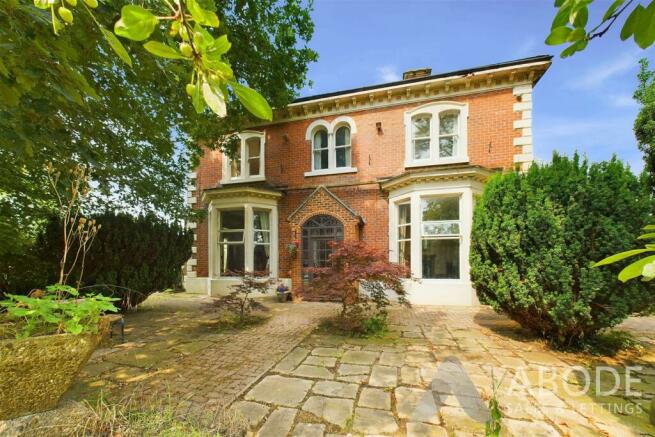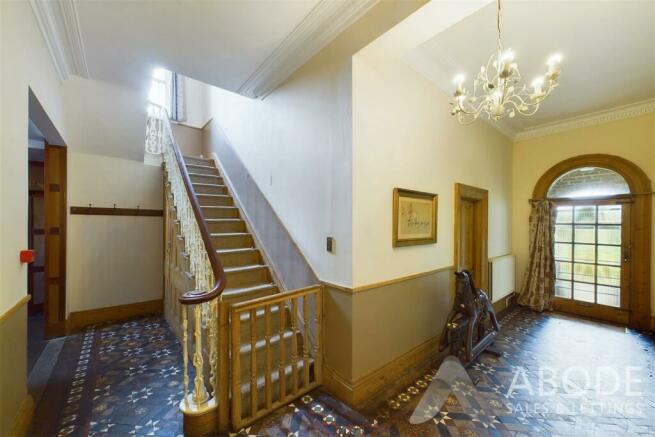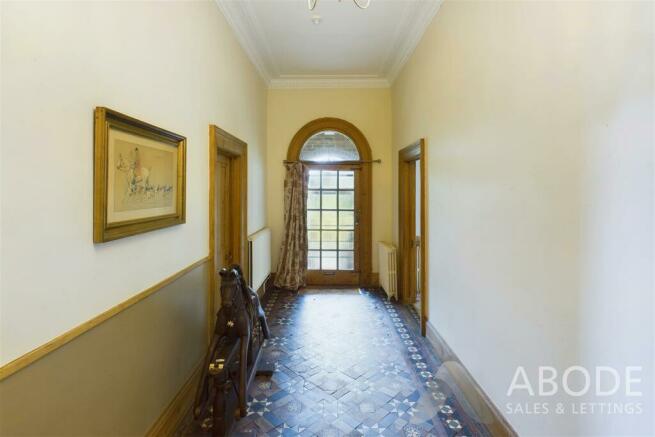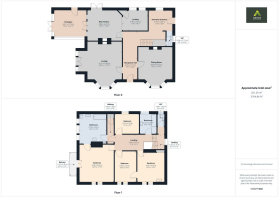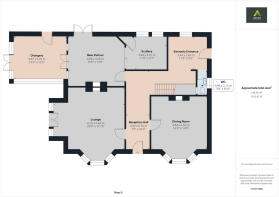
Derby Road, Hatton, Derbyshire

- PROPERTY TYPE
Detached
- BEDROOMS
4
- BATHROOMS
2
- SIZE
Ask agent
- TENUREDescribes how you own a property. There are different types of tenure - freehold, leasehold, and commonhold.Read more about tenure in our glossary page.
Freehold
Description
The interior is rich with original timber panelling, adding warmth and character to the spacious rooms. High ceilings adorned with intricate coving further enhance the grandeur, while large bay windows flood the home with natural light, creating an airy and elegant atmosphere. The expansive layout is ideal for a family, offering ample space for both everyday living and entertaining.
Surrounding the home, mature gardens provide a serene retreat, perfect for outdoor activities and relaxation. A charming balcony overlooks these gardens, offering an additional space to enjoy the outdoors. This home is truly must be viewed to be fully appreciated.
Porch - With a frosted timber glazed from entry door leading into, glazed timber door leads to:
Reception Hallway - With a central heating radiator, original Minton tiled flooring throughout, coving to ceiling, smoke alarm, original balustrade staircase rising to the first floor landing, internal panel doors lead to:
Dining Room - Featuring a full height double glazed bay window to the front elevation, a focal point original fireplace with timber Adam style surround and sandstone hearth, oak panel flooring throughout, picture rail, smoke alarm and central heating radiator.
Living Room - With a full height double glazed bay window to the front elevation, UPVC double glazed French doors lead to the side garden with adjoining glazed units, original open fireplace with sandstone surround and half and exposed brick backing, original coving to ceiling, two central heating radiators, TV aerial points and smoke alarm.
Former Servants Entrance - With a bespoke timber entry door leading into, timber panelling from floor to ceiling with picture rail, two old school style central heating radiators, internal door leading to:
Cloaks/Wc - With a double glazed window to the rear elevation, low-level WC, wash hand basin with tile splashback and access into loft space via loft hatch.
Drawing Room - With two double sash windows to the rear elevation and central heating radiator, picture rail and timber panelled floor throughout.
Sitting Room - With a focal point cast iron log burning fireplace with original sandstone surround and exposed brick backing, parquet flooring throughout, glazed windows to the side elevation and central heating radiator.
Orangery - With glazed windows to rear and side elevations with vaulted aspects to ceiling and tiled floor throughout, French timber glazed doors lead to the side garden.
Landing - With a glazed sash window to the side elevation, central heating radiator, access into loft space via hatch, smoke alarm, panelled flooring throughout, internal doors lead to:
En-Suite/Bathroom - With three glazed windows to the side elevation, featuring a three-piece family bathroom suite comprising of low level WC, floating wash hand basin, and bath unit with electric shower over, plumbing space for freestanding white goods if required, central heating radiator and a multicast log burning stove with tiled hearth, coving to ceiling, spoke alarm, built in storage with double shelving, internal doors lead to:
Bedroom One - With two glazed sash windows to the front elevation, UPVC double glazed French doors leading to the the timber balcony overlooking views of gardens and surrounding agricultural aspects. The room also comprises of a casrt iron fireplace with tiled hearth, coving to ceiling and smoke alarm.
Bedroom Two - With two glazed sash windows to the front elevation, sink units with tiled splashback, coving to ceiling, smoke alarm, central heating radiator, internal door leading to:
Bedroom Three - With two glazed sash windows to the front elevation, coving to ceiling, smoke alarm, floating wash hand basin and central heating radiator.
Bedroom Four - With a glazed sash window to the rear elevation, smoke alarm and central heating radiator.
Family Bathroom - With a glazed sash window to the rear elevation with a secondary glaze, featuring a two piece bathroom suite comprising of pedestal wash basin with chrome tap fittings and tiled splashback and freestanding roll top bath unit with clawed feet, shower attachment and central heating radiator.
Brochures
Derby Road, Hatton, DerbyshireBrochure- COUNCIL TAXA payment made to your local authority in order to pay for local services like schools, libraries, and refuse collection. The amount you pay depends on the value of the property.Read more about council Tax in our glossary page.
- Ask agent
- PARKINGDetails of how and where vehicles can be parked, and any associated costs.Read more about parking in our glossary page.
- Ask agent
- GARDENA property has access to an outdoor space, which could be private or shared.
- Yes
- ACCESSIBILITYHow a property has been adapted to meet the needs of vulnerable or disabled individuals.Read more about accessibility in our glossary page.
- Ask agent
Energy performance certificate - ask agent
Derby Road, Hatton, Derbyshire
NEAREST STATIONS
Distances are straight line measurements from the centre of the postcode- Tutbury & Hatton Station0.8 miles
- Burton-on-Trent Station5.0 miles
- Willington Station5.0 miles
About Abode, Staffordshire & Derbyshire
Regents House, 34b High Street, Tutbury Burton on Trent Staffordshire DE13 9LS


Abode are experienced and established Independent Estate Agents. Offering sales services throughout Burton-on-Trent, Uttoxeter, Ashbourne and Cheadle.
Abode began as family ran business (Anderson-Dixon) in 2003. Established by brother and sister partnership Nathan and Sonia Anderson-Dixon
The business has gone from strength to strength by following its simple ethos of always putting the needs of customers first and delivering a personal, professional service.
Above and BeyondOur experienced sales team are here to guide you throughout the process. Whether it's negotiating the best price or progressing the sale through to completion we are here to help.
We are renowned for our can do attitude, hard work and cutting edge marketing. Our aim is to sell or rent your property to achieve the best possible price to a qualified, willing and able buyer or tenant.
We are governed by a code of conduct under The Property Ombudsman Scheme and always endeavour to provide the best possible service and outcome for our clients.
Notes
Staying secure when looking for property
Ensure you're up to date with our latest advice on how to avoid fraud or scams when looking for property online.
Visit our security centre to find out moreDisclaimer - Property reference 33299881. The information displayed about this property comprises a property advertisement. Rightmove.co.uk makes no warranty as to the accuracy or completeness of the advertisement or any linked or associated information, and Rightmove has no control over the content. This property advertisement does not constitute property particulars. The information is provided and maintained by Abode, Staffordshire & Derbyshire. Please contact the selling agent or developer directly to obtain any information which may be available under the terms of The Energy Performance of Buildings (Certificates and Inspections) (England and Wales) Regulations 2007 or the Home Report if in relation to a residential property in Scotland.
*This is the average speed from the provider with the fastest broadband package available at this postcode. The average speed displayed is based on the download speeds of at least 50% of customers at peak time (8pm to 10pm). Fibre/cable services at the postcode are subject to availability and may differ between properties within a postcode. Speeds can be affected by a range of technical and environmental factors. The speed at the property may be lower than that listed above. You can check the estimated speed and confirm availability to a property prior to purchasing on the broadband provider's website. Providers may increase charges. The information is provided and maintained by Decision Technologies Limited. **This is indicative only and based on a 2-person household with multiple devices and simultaneous usage. Broadband performance is affected by multiple factors including number of occupants and devices, simultaneous usage, router range etc. For more information speak to your broadband provider.
Map data ©OpenStreetMap contributors.
