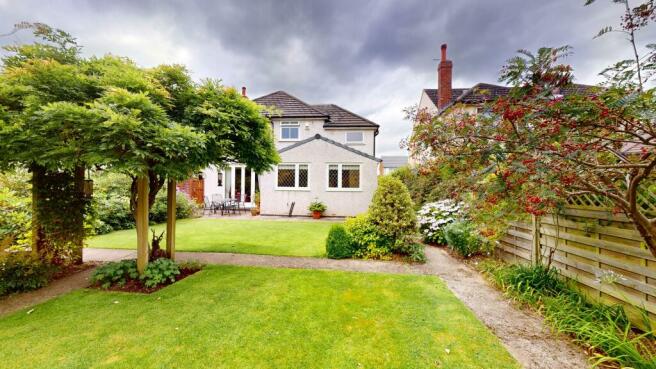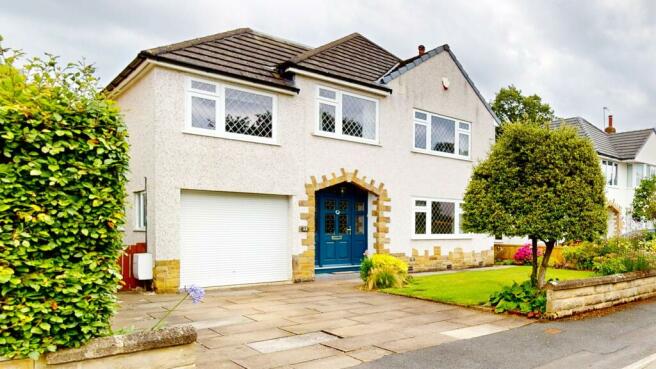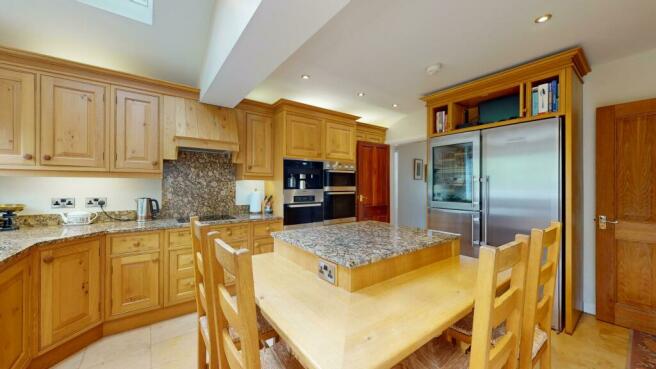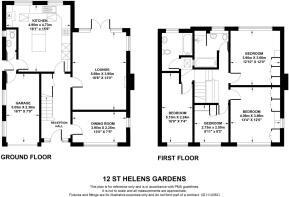St. Helens Gardens, Adel, Leeds, West Yorkshire

- PROPERTY TYPE
Detached
- BEDROOMS
4
- BATHROOMS
2
- SIZE
Ask agent
- TENUREDescribes how you own a property. There are different types of tenure - freehold, leasehold, and commonhold.Read more about tenure in our glossary page.
Freehold
Key features
- INDIVIDUAL DETACHED HOME
- TWO RECEPTION ROOMS
- LOVELY EXTENDED BREAKFAST KITCHEN
- DOWNSTAIRS WC
- FOUR BEDROOMS
- TWO BATHROOMS
- GAS CH RADIATORS AND SEALED UNIT DG WINDOWS
- INTEGRAL GARAGE
- ATTRACTIVE PRIVATE GARDENS OF GOOD SIZE TO THE REAR
Description
Ideally suited to a growing family, the well proportioned accommodation is arranged over two floors and enjoys a pleasant and light atmosphere, ideal for relaxed family living. To the ground floor, there is the benefit of a Reception Hall of good size and the layout has been thoughtfully planned so that the Formal Dining Room is positioned to the front of the property so that the Lounge, with an attractive fireplace as a focal point, takes advantage of the delightful outlook over the rear gardens through the patio windows which also afford access on to the adjacent patio area and excellent natural light. The Breakfast Kitchen has been extended by our clients and now has a part vaulted ceiling with velux style roof windows combining with the window overlooking the rear garden to create an attractive light space which is further enhanced by the impressive oak fronted wall and base cabinets with granite working surfaces over incorporating a stainless steel 1 1/2 bowl undermounted sink. Integrated appliance include a Miele electric double oven and matching Miele steam oven, Miele Coffee maker, and a Miele ceramic hob with a granite splash back and an extractor filter hood above. There is also the benefit of a Miele Dishwasher and built-in Miele automatic washing machine. Complemented by a Travertine tiled floor, there is an island with marble working surface and an breakfast bar, and space for an American style fridge freezer. A side lobby provides access to the Downstairs WC with wash hand basin and there is also a door to the Integral Garage and a further door to the outside.
To the first floor there are three double bedrooms and a comfortably proportioned but smaller single bedroom to comfortably accommodate the needs of an average sized growing family. A feature of this home is that it has two independent bathrooms providing greater flexibility for a busy family. There is a bathroom immediately adjacent to the rear double bedroom which is fully tiled and fitted with a four-piece suite comprising a panelled bath, wet area with shower and screen, vanity wash basin and low-suite WC with concealed cistern, and there is a window to the rear. A further bedroom from the second landing is also fully tiled and fitted with a three-piece suite comprising a panelled bath with an electric shower over and screen, pedestal wash basin and low-suite WC, and window to the rear.
OUTSIDE
To the front elevation there is a paved driveway providing off road parking whilst leading to an integral garage with an electric roller door, light and power. A neat lawn garden is complemented by attractive borders behind a low-level wall.
The rear garden is particular feature of this home and applicants will appreciate that our clients have invested a great deal of time and energy to create a lovely space ideal for outdoor relaxation, whilst the lawns also provide for children's ball games. With well stocked and established borders there are two patio areas (one adjacent to the house) and a smart garden shed.
ACCOMMODATION
The accommodation benefits from gas fired central heating radiators and sealed unit double glazed windows. All room sizes and measurements quoted are approximate.
AMENITIES
ST HELENS GARDENS is within relatively easy walking distance of open countryside and a short drive from renowned local golf courses. It is also ideally placed for comfortable daily commuting, by car, to the commercial centres of Leeds and Bradford and also the former spa towns of Harrogate and Ilkley. There are regular public transport facilities to Leeds city centre, via the vibrant area of Headingley and the university, on the nearby Otley Road - which is only several minutes walking distance from this property. In the other direction, also on Otley Road, there are bus services to the historic, active market town of Otley and the former spa town of Ilkley with connections to Skipton market town.
There is a Co-op with post office facility as well as restaurants and a fish and chip shop and all of which are about 10 minutes walk. There is also a Wild Bean Café and Marks and Spencer's mini food store less than 10 minutes walk. More extensive shopping facilities can be found at Headingley, Horsforth, Moortown and Meanwood (offering a choice of supermarkets including Sainsbury's, Waitrose and Morrisons) and all of which are within approximately 10 minutes drive. The famous Golden Acre Park is about five minutes drive and also on a bus route from Otley Road and Leeds Bradford Airport is approximately a 15 minute drive. Holt Park Centre includes an enlarged Asda supermarket and also "Holt Park Active" Leisure Centre with swimming pool and sports hall and adjacent library and is about a mile away. There are VERY POPULAR PRIMARY SCHOOLS in Adel as well as Ralph Thoresby Secondary School which is at Holt Park.
3D VIRTUAL TOUR
Before arranging a full internal inspection of this home, we urge you to take a look at our state of the art 3D virtual tour of the property which gives you the opportunity to have an unrestricted viewing from a distance. There is even a tool which will allow you to take measurements!
VIEWING ARRANGEMENTS
Strictly by appointment and registration with agents Walker Smale. Please telephone Option 1, and afford us as much notice as possible.
PLEASE NOTE
The extent of the property and its boundaries is subject to verification by an inspection of the deeds.
- COUNCIL TAXA payment made to your local authority in order to pay for local services like schools, libraries, and refuse collection. The amount you pay depends on the value of the property.Read more about council Tax in our glossary page.
- Band: F
- PARKINGDetails of how and where vehicles can be parked, and any associated costs.Read more about parking in our glossary page.
- Yes
- GARDENA property has access to an outdoor space, which could be private or shared.
- Yes
- ACCESSIBILITYHow a property has been adapted to meet the needs of vulnerable or disabled individuals.Read more about accessibility in our glossary page.
- Ask agent
St. Helens Gardens, Adel, Leeds, West Yorkshire
NEAREST STATIONS
Distances are straight line measurements from the centre of the postcode- Horsforth Station1.9 miles
- Headingley Station2.3 miles
- Kirkstall Forge Station2.4 miles
About the agent
Selling or buying a property can be a time consuming and sometimes complex process which requires good management, expertise and clear communication to achieve the best results. This is why at Walker Smale your property, often your largest asset, will only be handled by one of the partners. You will find Simon Walker and Michael Smale, who have over 75 years combined experience, very much on the front line not only handling your sale but also helping to look after many of the enquiries. Walk
Industry affiliations



Notes
Staying secure when looking for property
Ensure you're up to date with our latest advice on how to avoid fraud or scams when looking for property online.
Visit our security centre to find out moreDisclaimer - Property reference WBQ-935509. The information displayed about this property comprises a property advertisement. Rightmove.co.uk makes no warranty as to the accuracy or completeness of the advertisement or any linked or associated information, and Rightmove has no control over the content. This property advertisement does not constitute property particulars. The information is provided and maintained by Walker Smale, West Park. Please contact the selling agent or developer directly to obtain any information which may be available under the terms of The Energy Performance of Buildings (Certificates and Inspections) (England and Wales) Regulations 2007 or the Home Report if in relation to a residential property in Scotland.
*This is the average speed from the provider with the fastest broadband package available at this postcode. The average speed displayed is based on the download speeds of at least 50% of customers at peak time (8pm to 10pm). Fibre/cable services at the postcode are subject to availability and may differ between properties within a postcode. Speeds can be affected by a range of technical and environmental factors. The speed at the property may be lower than that listed above. You can check the estimated speed and confirm availability to a property prior to purchasing on the broadband provider's website. Providers may increase charges. The information is provided and maintained by Decision Technologies Limited. **This is indicative only and based on a 2-person household with multiple devices and simultaneous usage. Broadband performance is affected by multiple factors including number of occupants and devices, simultaneous usage, router range etc. For more information speak to your broadband provider.
Map data ©OpenStreetMap contributors.




