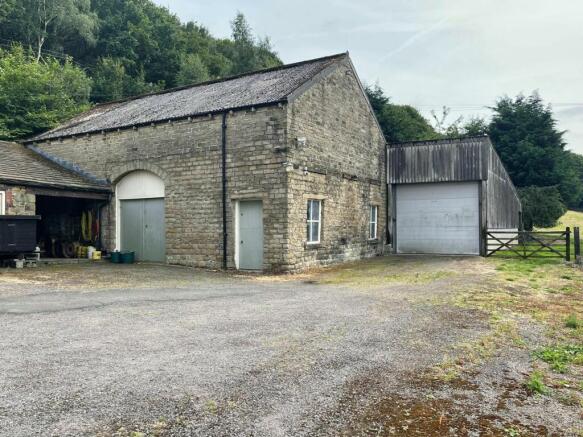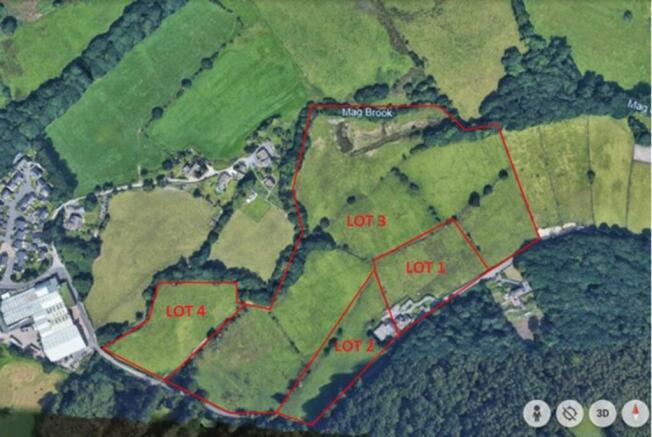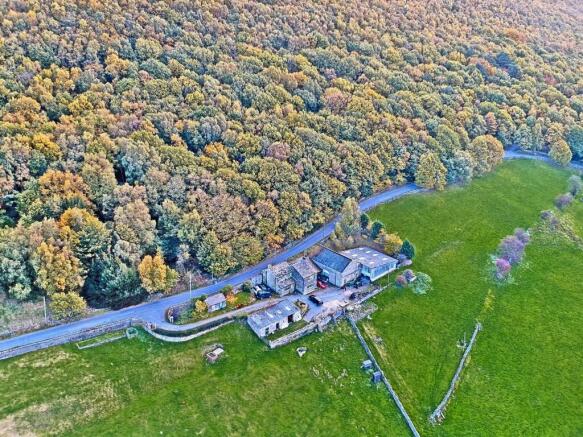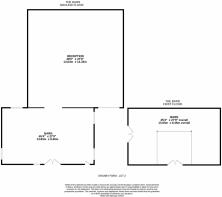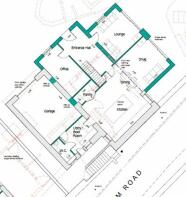Lot 2, Granby Farm, Wood Bottom Road, Huddersfield, HD4
- PROPERTY TYPE
Land
- SIZE
1,018,060 sq ft
94,581 sq m
Description
A BEAUTIFUL STONE BARN FORMING PART OF GRANBY FARM WITH CONSENT TO DEMOLISH EXISTING SHED AND OUTBUILDINGS AND CONVERT TO A DETACHED SUBSTANTIAL DWELLING, ALSO WITH CONSENT TO ERECT A DOUBLE GARAGE. WITH FABULOUS VIEWS AND A LOVELY LOCATION, THIS BARN COMES WITH APPROXIMATELY TWO ACRES OF LAND. This property is being offered for sale by the best and final offers method. All bids to be submitted to the selling agent’s Holmfirth office no later than 12 noon on Thursday 19th September 2024.
LOT 2/BARN
A fabulous stone barn with attached workshop. This briefly comprises a huge ground floor space with twin large barn arch access, two separate personal doors and a variety of windows on the ground floor level. The mezzanine level is once again particularly large and has access doors from the Upper road level and from within the mezzanine itself. Open Access leads through on the ground floor level through to the workshop.
WORKSHOP
This, as can be seen by the attached photographs, is a well-established and well-presented workshop building. It has a high specification and tall roller style access door and is fitted with a variety of power and lighting points. This barn has achieved planning consent to create a significant amount of accommodation, see please see attached plans and consent. The barn is also served by pleasant garden / yard space before it and has an adjoining field. This is currently down to grass and is well presented.
ADDITIONAL INFORMATION
Whilst lot 3 is offered as one lot, anyone wishing to add lot three in part to purchase either lot one or two can do so, please mark on a plan when submitting your bid.
SCHEDULE OF CONDITIONS IF LOT 1 WAS SOLD SEPARATE
1. Plan A shows a new driveway to be put in place. This new driveway will be put in place at the expense of lot 1 and will be in the ownership of lot 1 and will be maintained thereafter on a 50/50 basis. 2. Plan A shows a landscaping area between lot 1 and lot 2. We consider this area to be on lot 2’s land, boundaried by the wall proposed, coloured red. This is shown on plan B. 3. The responsibility for removing the outbuildings that are in the way of this new boundary wall will be lot 2’s responsibility and lot 2 purchaser will be responsible for the building of the new wall which will be of dry-stone wall construction and approximately 1.2m high. This will be in the ownership of lot 2 and maintained by lot 2 thereafter. 4. The boundary goes from the end of the new wall across to the existing field wall. Lot 2 will be responsible for the maintenance for all its boundary walls adjacent to lot 1 and 3.
SERVICES
The existing services will remain connected to lot 1. Lot 2 will require new services connecting and a right of way for those services under the new driveway will be given to lot 2 if that route is required.
BOUNDARIES
Lot 1 is to be responsible for all its boundaries other than where it adjoins lot 2. Lot 3 is to be responsible for all its boundaries other than where it adjoins lot 1 and lot 2.
Lot 2, Granby Farm, Wood Bottom Road, Huddersfield, HD4
NEAREST STATIONS
Distances are straight line measurements from the centre of the postcode- Berry Brow Station1.4 miles
- Honley Station1.5 miles
- Brockholes Station2.0 miles
About the agent
Simon Blyth Estate Agents enjoy an established reputation for handling a diverse range of residential property from all seven of their well located offices. The offices each cover a wide local area extending to 1500 square miles including both urban and rural property, whilst in the main remaining within commuting access of the M1/A1/M62 northern motorway network and important Yorkshire centres.
Each office will happily provide information regarding properties held by its sister offices
Industry affiliations



Notes
Disclaimer - Property reference 6b442e78-8e9e-41a6-8dd3-aa02c9553244. The information displayed about this property comprises a property advertisement. Rightmove.co.uk makes no warranty as to the accuracy or completeness of the advertisement or any linked or associated information, and Rightmove has no control over the content. This property advertisement does not constitute property particulars. The information is provided and maintained by Simon Blyth, Holmfirth. Please contact the selling agent or developer directly to obtain any information which may be available under the terms of The Energy Performance of Buildings (Certificates and Inspections) (England and Wales) Regulations 2007 or the Home Report if in relation to a residential property in Scotland.
Map data ©OpenStreetMap contributors.
