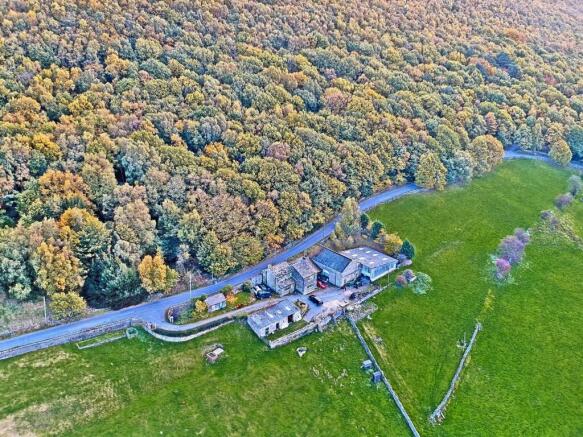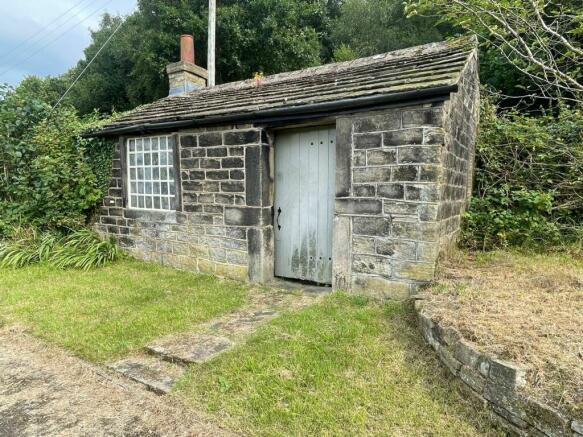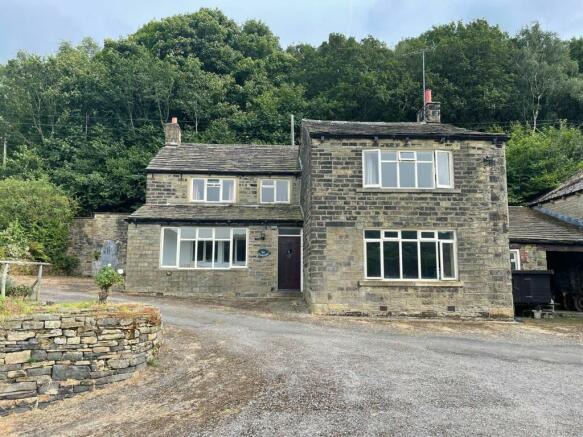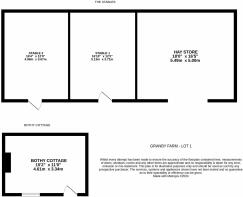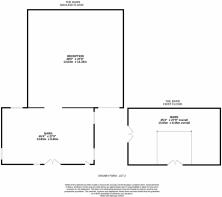Granby Farm, Wood Bottom Road, Huddersfield, HD4

- PROPERTY TYPE
Detached
- BEDROOMS
3
- BATHROOMS
1
- SIZE
1,184 sq ft
110 sq m
- TENUREDescribes how you own a property. There are different types of tenure - freehold, leasehold, and commonhold.Read more about tenure in our glossary page.
Freehold
Description
STANDING IN APPROXIMATELY 22.5 ACRES, A BEAUTIFULLY LOCATED FARMHOUSE, BARN AND OUTBUILDINGS AVAILABLE IN FOUR LOTS WITH PLANNING CONSENT TO EXTEND THE FARMHOUSE AND TO CONVERT THE BEAUTIFUL, LARGE STONE BARN.
Lot 1: A good-sized attractive farmhouse with astonishing views out over the valley with a detached stable block and other outbuildings.
Lot 2: A large detached, stone built, two storey barn with attached workshop to the rear, garden space and approximately 2 acres. Once again with locally views across the valley.
Lot 3: Approximately 15.5 acres of farmland.
Lot 4: A good-sized separate field measuring approximately 2.9 acres. This beautiful farm can be purchased as a whole or offered on in part.
This choice is whether to develop as one or as two is down to personal choice. It has been a much-loved family home, barn being a useful workshop and store and with such a wonderful location, would make an ideal project for a large prestigious home.
This property is being offered for sale by the best and final offers method. All bids to be submitted to the selling agent’s Holmfirth office no later than 12 noon on Thursday 19th September 2024.
ENTRANCE HALL (1.83m x 5.72m)
Particularly sturdy timber door with iron furniture and glaze porthole, gives access through to the entrance / sitting hallway. This has parquet flooring and a wonderful amount of windows that give a view up the drive across the valley, including over its own land and beyond. This good-sized area has an inner hallway. A doorway leads through to the lounge.
LOUNGE (4.67m x 5.03m)
This is the photograph and floor layout plan suggest is a particularly good-sized room. It has a very high ceiling height, central ceiling light point, beautiful stone fireplace with raised stone flag, half delightful stone to round, stone back cloth and all being home for a multi fuel burning cast iron stove. There is a large window to the front overlooking the properties driveway and the fields beyond. The room also has a window to the side and three wall light points.
DINING LIVING KITCHEN (5.31m x 5.56m)
Once again, a good-sized room, having two windows to the side, centrally located chimney breast, further windows to the front giving a view via the sitting hallway out over the valley Scene. The room has beams to the ceiling, spotlighting and units at both the high and low level. There is a stainless-steel sink unit and inbuilt oven fridge freezer space and useful understairs store cupboard. There's also a multi fuel burning stove / oven that also provides power for the central heating system and hot water.
FIRST FLOOR LANDING
The staircase from the entrance hall rises to the good sized first floor landing. This has a window once again enjoying the view. There is also a loft access point.
BEDROOM ONE (4.57m x 5.08m)
A large double bedroom with tremendous views across the valley courtesy of a broad window, huge amount of inbuilt bedroom furniture including wardrobes and centrally located dressing table
BEDROOM TWO (3.3m x 4.57m)
With a window to the rear and a further window to the side. Once again, a good-sized room.
BEDROOM THREE (3.56m x 3.61m)
Yet again a good-sized room and having a view across the valley
HOUSE BATHROOM (1.83m x 3.56m)
The property’s bathroom is fitted with a three-piece-suite in white which comprises corner bath with shower over, concealed system w.c. vanished unit with insert wash hand basin. Attractive tiling to the half-height and full light around the shower area itself, inset spotlighting obscure glass window, combination central heated radiator / heated towel in chrome.
STORE ROOMS
Returning to the ground floor, externally accessed from the rear at this current time, there are two storerooms. Please see the floor layout plan for details. These are accessed via an external passageway running along the rear of the cottage. This passageway leads through to a lobby area which has a covered roof that gives access to the dairy building. This has drawn on the floor layout plan, has windows to the sides (internal), external window overlooking the valley and two entrance doors, it is useful building. The covered area also gives access to the attached barn, details of which are to follow.
STORE ROOMS
Please note the property has in recent times had planning consent to extend. Those plans are included within this sales brochure, whilst ever these plans have passed it may well be considered by the purchaser to carry out some if not all the extensions, or indeed may apply for a different arrangement. Included within the farmhouse sale is Bothy Cottage, a beautiful detached single-story cottage which looks to be steeped in history. Internally very interesting this should be carefully viewed when the whole properties viewed. It has a definite charm and could be considered ideal as a Home Office.
STABLES
At a slightly lower level there are a block of stables with adjoining Hay Barn. These two stables are of a good size and are served by the stable yard area before it.
PADDOCK
The farmhouse comes with a large paddocks field. This measures approximately 2 acres and is currently down to grass and enjoys stunning views across the valley.
ADDITIONAL INFORMATION
The farmhouse has solid fuel central heating. The property is offered for sale by the best and final offers method.
LOT 2/BARN
A fabulous stone barn with attached workshop. This briefly comprises a huge ground floor space with twin large barn arch access, two separate personal doors and a variety of windows on the ground floor level. The mezzanine level is once again particularly large and has access doors from the Upper road level and from within the mezzanine itself. Open Access leads through on the ground floor level through to the workshop. Lot 2 with the barn and approximately 2 acres of land. Best and final offers over £390,000.
WORKSHOP
This, as can be seen by the attached photographs, is a well-established and well presented workshop building. It has a high specification and tall roller style access door and is fitted with a variety of power and lighting points. This barn has achieved planning consent to create a significant amount of accommodation, see please see attached plans and consent. The barn is also served by pleasant garden / yard space before it and has an adjoining field. This is currently down to grass and is well presented.
SCHEDULE OF CONDITIONS IF LOT 1 & 2 SOLD SEPARATE
1. Plan A shows a new driveway to be put in place. This new driveway will be put in place at the expense of lot 1 and will be in the ownership of lot 1 and will be maintained thereafter on a 50/50 basis. 2. Plan A shows a landscaping area between lot 1 and lot 2. We consider this area to be on lot 2’s land, boundaried by the wall proposed, coloured red. This is shown on plan B. 3. The responsibility for removing the outbuildings that are in the way of this new boundary wall will be lot 2’s responsibility and lot 2 purchaser will be responsible for the building of the new wall which will be of dry-stone wall construction and approximately 1.2m high. This will be in the ownership of lot 2 and maintained by lot 2 thereafter. 4. The boundary goes from the end of the new wall across to the existing field wall. Lot 2 will be responsible for the maintenance for all its boundary walls adjacent to lot 1 and 3.
SERVICES
The existing services will remain connected to lot 1. Lot 2 will require new services connecting and a right of way for those services under the new driveway will be given to lot 2 if that route is required.
BOUNDARIES
Lot 1 is to be responsible for all its boundaries other than where it adjoins lot 2. Lot 3 is to be responsible for all its boundaries other than where it adjoins lot 1 and lot 2.
LOT 3
This is a large block of land which is currently down to grass and measures approximately 15.5 acres. Lot 3 is to be responsible for all its boundaries other than where it adjoins lot 1 and lot 2. Lot 4 is to be responsible for all its boundaries other than where it adjoins lot 3. Best and final offers for lot 3, offers over £180,000
LOT 4
A separate field accessed from Wood Bottom Road itself. This field measures approximately 2.9 acres. Lot 4 is to be responsible for all its boundaries other than where it adjoins lot 3. Best and final offers for lot 4, offers over £35,000.
- COUNCIL TAXA payment made to your local authority in order to pay for local services like schools, libraries, and refuse collection. The amount you pay depends on the value of the property.Read more about council Tax in our glossary page.
- Band: E
- PARKINGDetails of how and where vehicles can be parked, and any associated costs.Read more about parking in our glossary page.
- Yes
- GARDENA property has access to an outdoor space, which could be private or shared.
- Yes
- ACCESSIBILITYHow a property has been adapted to meet the needs of vulnerable or disabled individuals.Read more about accessibility in our glossary page.
- Ask agent
Energy performance certificate - ask agent
Granby Farm, Wood Bottom Road, Huddersfield, HD4
NEAREST STATIONS
Distances are straight line measurements from the centre of the postcode- Berry Brow Station1.4 miles
- Honley Station1.5 miles
- Brockholes Station2.0 miles
About the agent
Simon Blyth Estate Agents enjoy an established reputation for handling a diverse range of residential property from all seven of their well located offices. The offices each cover a wide local area extending to 1500 square miles including both urban and rural property, whilst in the main remaining within commuting access of the M1/A1/M62 northern motorway network and important Yorkshire centres.
Each office will happily provide information regarding properties held by its sister offices
Industry affiliations



Notes
Staying secure when looking for property
Ensure you're up to date with our latest advice on how to avoid fraud or scams when looking for property online.
Visit our security centre to find out moreDisclaimer - Property reference 59daffeb-8267-4801-9fa8-7a54e13817c6. The information displayed about this property comprises a property advertisement. Rightmove.co.uk makes no warranty as to the accuracy or completeness of the advertisement or any linked or associated information, and Rightmove has no control over the content. This property advertisement does not constitute property particulars. The information is provided and maintained by Simon Blyth, Holmfirth. Please contact the selling agent or developer directly to obtain any information which may be available under the terms of The Energy Performance of Buildings (Certificates and Inspections) (England and Wales) Regulations 2007 or the Home Report if in relation to a residential property in Scotland.
*This is the average speed from the provider with the fastest broadband package available at this postcode. The average speed displayed is based on the download speeds of at least 50% of customers at peak time (8pm to 10pm). Fibre/cable services at the postcode are subject to availability and may differ between properties within a postcode. Speeds can be affected by a range of technical and environmental factors. The speed at the property may be lower than that listed above. You can check the estimated speed and confirm availability to a property prior to purchasing on the broadband provider's website. Providers may increase charges. The information is provided and maintained by Decision Technologies Limited. **This is indicative only and based on a 2-person household with multiple devices and simultaneous usage. Broadband performance is affected by multiple factors including number of occupants and devices, simultaneous usage, router range etc. For more information speak to your broadband provider.
Map data ©OpenStreetMap contributors.
