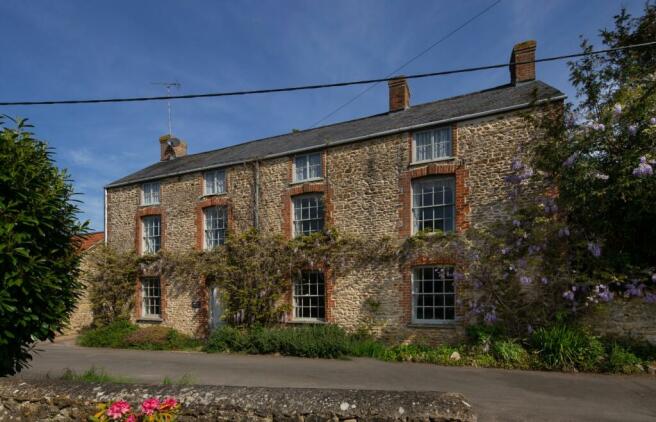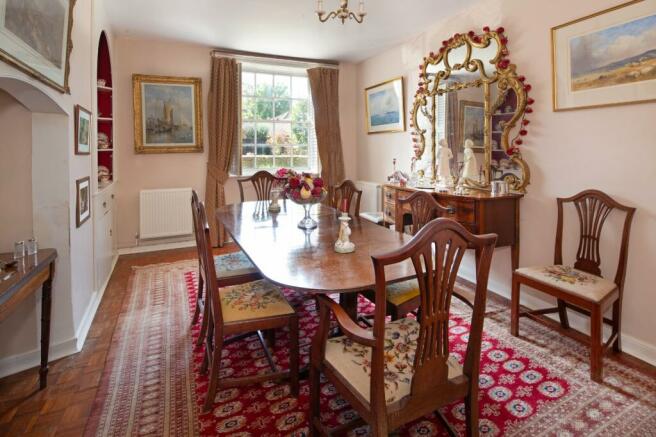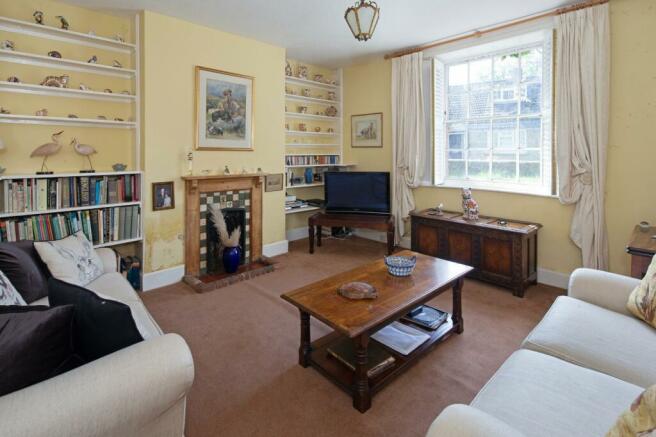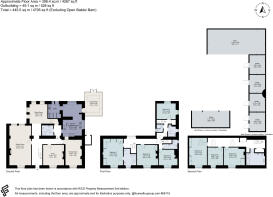
Little Coxwell, Faringdon, Oxfordshire, SN7

- PROPERTY TYPE
Detached
- BEDROOMS
7
- BATHROOMS
5
- SIZE
Ask agent
- TENUREDescribes how you own a property. There are different types of tenure - freehold, leasehold, and commonhold.Read more about tenure in our glossary page.
Freehold
Key features
- Charming village house in sought after location
- Extensive gardens and grounds of about 3 acres
- Spacious accommodation throughout
- Carriage house, stables, barn, ample parking
- Excellent local transport links to London and Oxford
- EPC Rating = F
Description
Description
SCHOOLING
There is a wide choice of acclaimed schools in the area, both state and private. These include nearby primary schools at Shellingford, Buckland and Longcot and the co-educational prep schools St Hugh’s and Pinewood.
HOUSE
The handsome and substantial Chieveley House is in the heart of the village of Little Coxwell. Built in 1800 of brick and stone, it is a fine example of a grade II listed village house, with traditional sash windows and a slate roof. It was described by Pevsner as ‘a compact hipped-roofed dolls’ house’. Further additions were made to provide a rear entrance hall and conservatory overlooking the walled garden.
The roadside facade is gloriously covered in a luxuriant floral creeper and the beautiful walled garden is framed by mature shrubs and trees.
Chieveley House offers the size and scope for an exciting improvement and remodelling project. The land and stables would also be ideal for an equestrian enthusiast. The house is approached through electric wrought iron gates leading on to a gravel drive with parking for several cars and two covered bays in the carriage house. A side door leads into the light and very spacious rear entrance hall with oak floorboards and large windows overlooking the garden.
To the right, the original entrance hall and staircase leads onto a dual aspect drawing room with elegant marble fireplace and large, shuttered sash window. The hallway winds around to a snug with an open fire and then to the formal dining room with parquet flooring and high ceilings. Each of these front rooms have an authentic ambience enhanced by the large shuttered sash windows.
The kitchen and cloak room are conveniently accessed both from the dining room and the rear entrance hallway. The centrepiece of the country style kitchen is the lovely Aga. The terracotta tiled flooring gives the room a warm and homely feel. A step from the kitchen, the breakfast room is filled by a panoramic window seat with a mesmerising view of the walled garden and local wildlife. The breakfast room leads to a traditional and impressive conservatory with further striking views of the garden and on the other side, to a utility and boot room with direct access to the garden and terrace.
FIRST FLOOR
The principal bedroom suite lies at the western end of the house. It has an original fireplace, ample storage and a spacious bathroom. There are a further two double bedrooms, a shower room and the staircase to the second floor. Steps then lead down to a mid-level double bedroom suite overlooking the garden with its own staircase to the kitchen, a separate toilet and bathroom.
SECOND FLOOR
The bright second floor offers a further 3 double bedrooms, a spacious family bathroom and extra storage cupboards.
OUTBUILDINGS
The stone and brick built L-shaped carriage house and stables mirror the style and scale of Chieveley House. As well as offering generous parking and storage, they have huge potential for development subject to planning. There are 5 good-sized loose boxes and a further stone, 3 bay open barn in the paddock beyond with yard.
GARDENS AND LAND
Chieveley House overlooks its own land including a beautiful stone-walled country garden, laid to lawn and bordered with mature shrubs, flowers and wisteria covered arches. There is a stone terrace that runs along the length of the rear extension and a water well. The tree-lined paddocks are ideally suited to livestock or equestrian use. Laid to pasture they have large wooden gates, post and rail fencing and water supply. The centre paddock features a disused menage which could be refurbished or become a useful winter turn out area. General information Chieveley House and the buildings within its curtilage are Grade II listed. The house and garden also sit within the Little Coxwell Conservation Area. The paddocks and land are not within the conservation area.
PUBLIC RIGHTS OF WAY
There are no public rights of way. The property has a right of access along its boundary to inspect drains and/or make any repairs or renewals to the property’s drainage.
TENURE Freehold with vacant possession.
SERVICES Mains Electric Oil Central heating Mains Water Mains
Drainage Fibre broadband
Location
Chieveley House is set in the heart of the picturesque Oxfordshire no-through village of Little Coxwell, on the edge of the Cotswolds to the south west of the county. Surrounded by stunning countryside, Little Coxwell is a thriving community with a popular pub, 12th century church and village hall.
The house is informally accessed through a side entrance to the west of the property. Electric wrought iron gates lead on to a gravel drive with parking for several cars alongside the carriage house and stables.
Little Coxwell is situated close to the historic market town of Faringdon and a short drive from the famous Uffington White Horse. Just off the A420, the property allows for easy access to Oxford and Swindon and road networks including the A34 and M4. For the commuter, Didcot Parkway provides a regular service to London Paddington. Faringdon is steeped in history as the first capital of Wessex.
It has a range of independent shops and cafes, supermarkets and a weekly market. There is a good mix of leisure activities in the vicinity with quality golf at nearby Shrivenham, walking and hiking at Badbury Hill and the Ridgeway as well as an active equestrian community including the Old Berks branch of the Pony Club.
Acreage: 2 Acres
Directions
From London and Oxford from the North Oxford Cutteslowe Roundabout take the A34 south. Turn left onto the A420 towards Swindon. By Faringdon, turn left onto Fernham Road, then turn right to Little Coxwell and continue past the thatch cottages. Turn right at the Eagle Tavern. Chieveley House is on the right hand side before the Village Hall.
what3words: ///reclaim.searches.passwords
Additional Info
General information
Chieveley House and the buildings within its curtilage are Grade II listed. The house and garden also sit within the Little Coxwell Conservation Area. The paddocks and land are not within the conservation area.
Public Rights of Way
There are no public rights of way.
The property has a right of access along its boundary to inspect drains and/or make any repairs or renewals to the property’s drainage.
Services
Mains Electric
Oil Central heating
Mains Water
Mains Drainage
Fibre broadband
Photographs taken and brochure prepared in May 2024
Brochures
Web Details- COUNCIL TAXA payment made to your local authority in order to pay for local services like schools, libraries, and refuse collection. The amount you pay depends on the value of the property.Read more about council Tax in our glossary page.
- Band: G
- PARKINGDetails of how and where vehicles can be parked, and any associated costs.Read more about parking in our glossary page.
- Yes
- GARDENA property has access to an outdoor space, which could be private or shared.
- Yes
- ACCESSIBILITYHow a property has been adapted to meet the needs of vulnerable or disabled individuals.Read more about accessibility in our glossary page.
- Ask agent
Little Coxwell, Faringdon, Oxfordshire, SN7
NEAREST STATIONS
Distances are straight line measurements from the centre of the postcode- Swindon Station9.5 miles
About the agent
Why Savills
Founded in the UK in 1855, Savills is one of the world's leading property agents. Our experience and expertise span the globe, with over 700 offices across the Americas, Europe, Asia Pacific, Africa, and the Middle East. Our scale gives us wide-ranging specialist and local knowledge, and we take pride in providing best-in-class advice as we help individuals, businesses and institutions make better property decisions.
Outstanding property
We have been advising on
Notes
Staying secure when looking for property
Ensure you're up to date with our latest advice on how to avoid fraud or scams when looking for property online.
Visit our security centre to find out moreDisclaimer - Property reference SUS240098. The information displayed about this property comprises a property advertisement. Rightmove.co.uk makes no warranty as to the accuracy or completeness of the advertisement or any linked or associated information, and Rightmove has no control over the content. This property advertisement does not constitute property particulars. The information is provided and maintained by Savills, Summertown. Please contact the selling agent or developer directly to obtain any information which may be available under the terms of The Energy Performance of Buildings (Certificates and Inspections) (England and Wales) Regulations 2007 or the Home Report if in relation to a residential property in Scotland.
*This is the average speed from the provider with the fastest broadband package available at this postcode. The average speed displayed is based on the download speeds of at least 50% of customers at peak time (8pm to 10pm). Fibre/cable services at the postcode are subject to availability and may differ between properties within a postcode. Speeds can be affected by a range of technical and environmental factors. The speed at the property may be lower than that listed above. You can check the estimated speed and confirm availability to a property prior to purchasing on the broadband provider's website. Providers may increase charges. The information is provided and maintained by Decision Technologies Limited. **This is indicative only and based on a 2-person household with multiple devices and simultaneous usage. Broadband performance is affected by multiple factors including number of occupants and devices, simultaneous usage, router range etc. For more information speak to your broadband provider.
Map data ©OpenStreetMap contributors.





